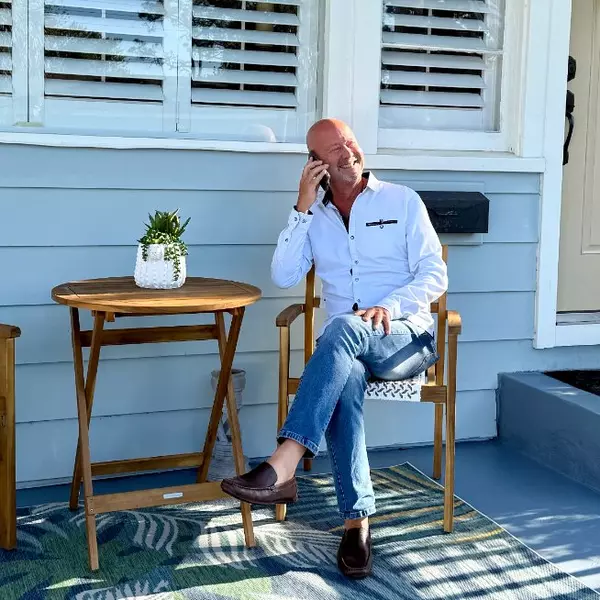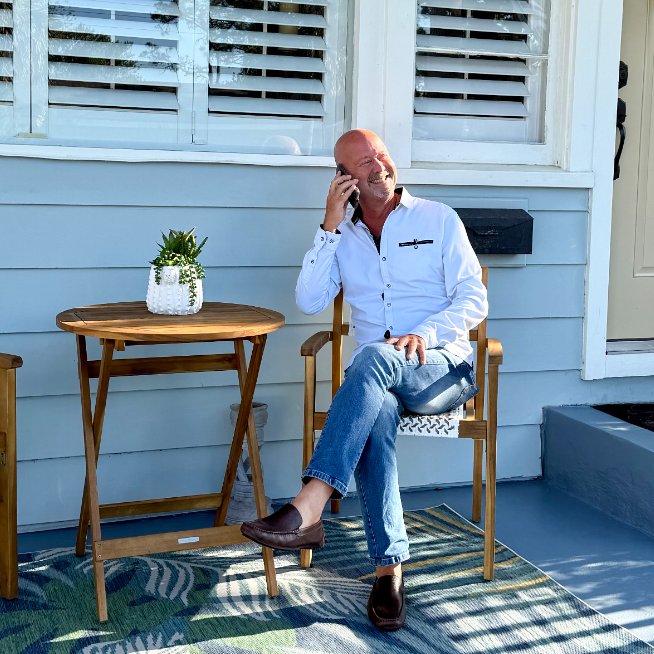$595,000
$619,000
3.9%For more information regarding the value of a property, please contact us for a free consultation.
4 Beds
3 Baths
2,879 SqFt
SOLD DATE : 10/10/2025
Key Details
Sold Price $595,000
Property Type Single Family Home
Sub Type Single Family Residence
Listing Status Sold
Purchase Type For Sale
Square Footage 2,879 sqft
Price per Sqft $206
Subdivision Durbin Crossing
MLS Listing ID 2100245
Sold Date 10/10/25
Style Contemporary,Spanish
Bedrooms 4
Full Baths 2
Half Baths 1
HOA Fees $5/ann
HOA Y/N Yes
Year Built 2007
Annual Tax Amount $7,362
Lot Size 0.390 Acres
Acres 0.39
Property Sub-Type Single Family Residence
Source realMLS (Northeast Florida Multiple Listing Service)
Property Description
Motivated seller offering $10,000 towards buyers concessions. This home is a true bargain, it has been competitively priced, move-in ready, and loaded with updates. Tucked on a quiet cul-de-sac, this beautiful saltwater pool home has had ALL the BIG TICKET ITEMS DONE: Roof, AC, WH, carpet, interior paint & stainless appliances. Enjoy a screened saltwater pool & newer hot tub, large fenced yard with pond views, fire pit, fruit trees & garden. Inside: a grand staircase, formal living & dining, updated eat-in kitchen with 42'' cabinets, large island, butler's pantry, wet bar & 3 panel stacking sliders for indoor-outdoor entertaining. Dedicated laundry room and half bath for guests. Primary suite on the main level plus 3 bedrooms, full bath & bonus/flex/office room upstairs. 2-car garage with overhead racks and storage closet. All this plus resort-style amenities in Durbin Crossing, this one's a great house at a great price! Motivated seller offering $10,000 towards buyers concessions. Please check the property features page under docs to see everything this beautiful saltwater pool home has to offer.
Location
State FL
County St. Johns
Community Durbin Crossing
Area 301-Julington Creek/Switzerland
Direction South on San Jose Blvd, (L) onto Racetrack, (R) onto Veterans Pkwy, (L) onto N. Durbin Pkwy, (R) at Buckhead. Home is at the end of the Cul de sac.
Interior
Interior Features Breakfast Nook, Built-in Features, Butler Pantry, Ceiling Fan(s), Eat-in Kitchen, Kitchen Island, Open Floorplan, Primary Bathroom -Tub with Separate Shower, Split Bedrooms, Walk-In Closet(s), Wet Bar
Heating Central, Electric
Cooling Central Air, Electric
Flooring Carpet, Laminate, Tile
Laundry Electric Dryer Hookup, Lower Level, Washer Hookup
Exterior
Exterior Feature Fire Pit
Parking Features Garage
Garage Spaces 2.0
Fence Fenced, Back Yard
Pool In Ground, Salt Water, Screen Enclosure
Utilities Available Cable Connected, Electricity Connected, Sewer Connected, Water Connected
Amenities Available Clubhouse
View Pond
Roof Type Shingle
Porch Covered, Screened
Total Parking Spaces 2
Garage Yes
Private Pool Yes
Building
Lot Description Cul-De-Sac
Sewer Public Sewer
Water Public
Architectural Style Contemporary, Spanish
Structure Type Concrete,Stucco
New Construction No
Others
Senior Community No
Tax ID 0096317209
Security Features Smoke Detector(s)
Acceptable Financing Cash, Conventional, FHA, VA Loan
Listing Terms Cash, Conventional, FHA, VA Loan
Read Less Info
Want to know what your home might be worth? Contact us for a FREE valuation!

Our team is ready to help you sell your home for the highest possible price ASAP
Bought with NON MLS (realMLS)

“My job is to find and attract mastery-based agents to the office, protect the culture, and make sure everyone is happy! ”
frank.whibley@roundtablerealty.com
1637 Race Track Rd suite 100, Johns, Florida, 32259







