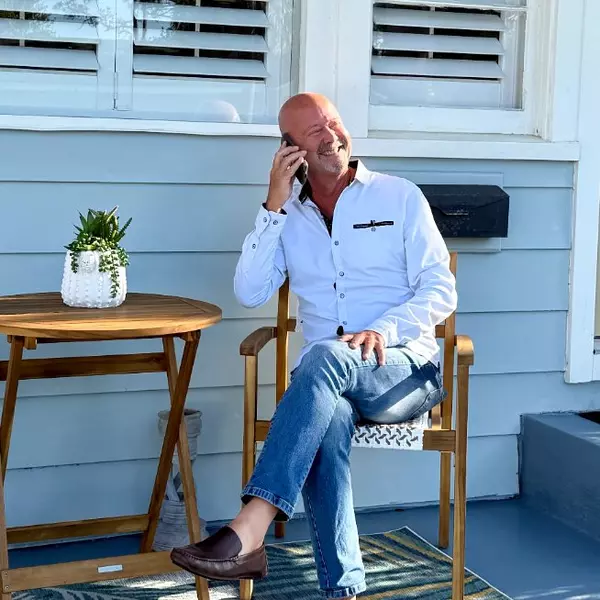$712,990
$722,990
1.4%For more information regarding the value of a property, please contact us for a free consultation.
5 Beds
4 Baths
3,518 SqFt
SOLD DATE : 12/04/2024
Key Details
Sold Price $712,990
Property Type Single Family Home
Sub Type Single Family Residence
Listing Status Sold
Purchase Type For Sale
Square Footage 3,518 sqft
Price per Sqft $202
Subdivision Holly Landing Silverleaf
MLS Listing ID 2032756
Sold Date 12/04/24
Style Traditional
Bedrooms 5
Full Baths 3
Half Baths 1
Construction Status Under Construction
HOA Fees $146/mo
HOA Y/N Yes
Originating Board realMLS (Northeast Florida Multiple Listing Service)
Year Built 2024
Annual Tax Amount $1,332
Lot Size 0.270 Acres
Acres 0.27
Lot Dimensions 60X130
Property Sub-Type Single Family Residence
Property Description
BUILDER INVENTORY. Move In this Fall. Get Ready to Be Wowed by The Wellington!
Hold onto your hats, folks, because The Wellington is about to blow you away! This isn't just a house; it's a 3,518 square foot adventure waiting to happen!
Picture this: You're cruising down a quiet cul-de-sac, and BAM! There it is - The Wellington in all its two-story glory. This bad boy boasts 5 bedrooms, 3.5 baths, AND a bonus room. That's right, a BONUS room! It's like getting extra fries with your order, but WAY better.
Step inside and feast your eyes on the study with fancy French doors. Ooh la la! It's the perfect spot to pretend you're working while you're actually online shopping. And don't even get me started on the dining room - it's so fabulous, your takeout will feel like a five-star meal.
Now, let's talk about the heart of this home - the kitchen. It's not just gourmet; it's a culinary playground! With a micro oven and hood, you'll feel like a celebrity chef (even if you're just microwaving leftovers). The white cabinets are so bright, you might need sunglasses, and the quartz countertops? They're so fancy, your groceries will feel underdressed.
But wait, there's more! Triple hidden sliders lead to a covered patio. It's like a magic trick - now you see a wall, now you don't! Perfect for those "I'm-an-indoor-person-but-I-guess-I'll-go-outside" moments.
Laminate plank floors in the main living areas mean you can slide around in your socks like Tom Cruise in Risky Business (just maybe close the curtains first).
The Wellington isn't just a home; it's a lifestyle upgrade. It's where memories are made, laughs are shared, and life gets a whole lot more exciting. So, are you ready to Wellington your way into the home of your dreams? Come on, you know you want to!
Location
State FL
County St. Johns
Community Holly Landing Silverleaf
Area 304- 210 South
Direction Holly Landing is located within the gated section of Johns Island. From CR 210 take Silverleaf Pkwy, turn right onto Silverlake Drive, go 1 mile and the model is on the right.
Interior
Interior Features Entrance Foyer, Kitchen Island, Pantry, Primary Downstairs, Split Bedrooms, Walk-In Closet(s)
Heating Central, Heat Pump
Cooling Central Air
Furnishings Unfurnished
Laundry Electric Dryer Hookup, Washer Hookup
Exterior
Parking Features Additional Parking, Attached, Garage, Garage Door Opener
Garage Spaces 2.0
Utilities Available Cable Available, Natural Gas Available
Amenities Available Clubhouse
Roof Type Shingle
Total Parking Spaces 2
Garage Yes
Private Pool No
Building
Sewer Public Sewer
Water Public
Architectural Style Traditional
Structure Type Fiber Cement,Wood Siding
New Construction Yes
Construction Status Under Construction
Schools
Elementary Schools Liberty Pines Academy
Middle Schools Liberty Pines Academy
High Schools Tocoi Creek
Others
HOA Name Total Professional A
Senior Community No
Tax ID 0103630390
Security Features Smoke Detector(s)
Acceptable Financing Cash, Conventional, FHA, VA Loan
Listing Terms Cash, Conventional, FHA, VA Loan
Read Less Info
Want to know what your home might be worth? Contact us for a FREE valuation!

Our team is ready to help you sell your home for the highest possible price ASAP
Bought with NON MLS (realMLS)
“My job is to find and attract mastery-based agents to the office, protect the culture, and make sure everyone is happy! ”
frank.whibley@roundtablerealty.com
1637 Race Track Rd suite 100, Johns, Florida, 32259







