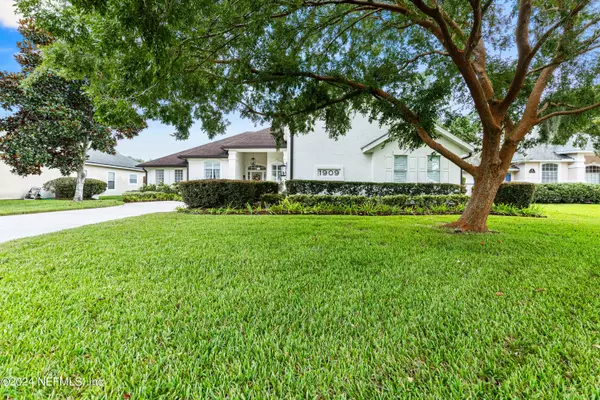$650,000
$650,000
For more information regarding the value of a property, please contact us for a free consultation.
5 Beds
3 Baths
2,687 SqFt
SOLD DATE : 11/12/2024
Key Details
Sold Price $650,000
Property Type Single Family Home
Sub Type Single Family Residence
Listing Status Sold
Purchase Type For Sale
Square Footage 2,687 sqft
Price per Sqft $241
Subdivision Pace Island
MLS Listing ID 2049676
Sold Date 11/12/24
Style Traditional
Bedrooms 5
Full Baths 3
HOA Fees $165/mo
HOA Y/N Yes
Originating Board realMLS (Northeast Florida Multiple Listing Service)
Year Built 1999
Annual Tax Amount $4,581
Lot Size 9,583 Sqft
Acres 0.22
Property Description
Welcome to your dream home at 1909 Foxglove Lane, located in the prestigious Pace Island community. This decorator's dream has been completely upgraded with designer finishes from top to bottom. As you step inside, you'll be captivated by the stunning hardwood floors that flow throughout, setting the tone for elegance and luxury in every room.
The home features exquisite Restoration Hardware touches, new plantation shutters, and upgraded windows that allow an abundance of natural light. For those who love to cook, the recently renovated kitchen is a chef's delight, equipped with stainless steel appliances and beautiful modern finishes, making it perfect for culinary enthusiasts.
Outside, the screened-in pool offers a private oasis for relaxation and entertaining, blending seamlessly with the beautifully designed interior. Every detail in this home has been thoughtfully curated, providing a truly turnkey living experience.
Location
State FL
County Clay
Community Pace Island
Area 122-Fleming Island-Nw
Direction From I-295, take exit for US 17 S/Park Avenue. Continue to follow US-17 S for about 5 miles. Turn right onto Pace Island Trace. Turn left onto Royal Fern Lane. Turn right onto Silver Bell Lane. Turn left onto Royal Fern Lane. Turn right onto Fox Glove Lane. Home will be on left.
Interior
Interior Features Breakfast Bar, Breakfast Nook, Eat-in Kitchen, Entrance Foyer, Open Floorplan, Pantry, Primary Bathroom -Tub with Separate Shower, Primary Downstairs, Walk-In Closet(s)
Heating Central
Cooling Central Air
Flooring Carpet, Tile, Wood
Fireplaces Number 1
Fireplaces Type Wood Burning
Fireplace Yes
Laundry Electric Dryer Hookup, Washer Hookup
Exterior
Parking Features Garage
Garage Spaces 2.0
Fence Back Yard
Pool Private, In Ground, Screen Enclosure
Utilities Available Cable Available, Electricity Connected, Sewer Connected, Water Connected
Amenities Available Basketball Court, Clubhouse, Park, Playground, Tennis Court(s)
View Pond
Roof Type Shingle
Porch Front Porch, Screened
Total Parking Spaces 2
Garage Yes
Private Pool No
Building
Sewer Public Sewer
Water Public
Architectural Style Traditional
New Construction No
Schools
Elementary Schools Paterson
Middle Schools Green Cove Springs
High Schools Fleming Island
Others
Senior Community No
Tax ID 33042601319601348
Security Features 24 Hour Security,Gated with Guard,Security Gate
Acceptable Financing Cash, Conventional, FHA, VA Loan
Listing Terms Cash, Conventional, FHA, VA Loan
Read Less Info
Want to know what your home might be worth? Contact us for a FREE valuation!

Our team is ready to help you sell your home for the highest possible price ASAP
Bought with COLDWELL BANKER VANGUARD REALTY

“My job is to find and attract mastery-based agents to the office, protect the culture, and make sure everyone is happy! ”
frank.whibley@roundtablerealty.com
1637 Race Track Rd suite 100, Johns, Florida, 32259







