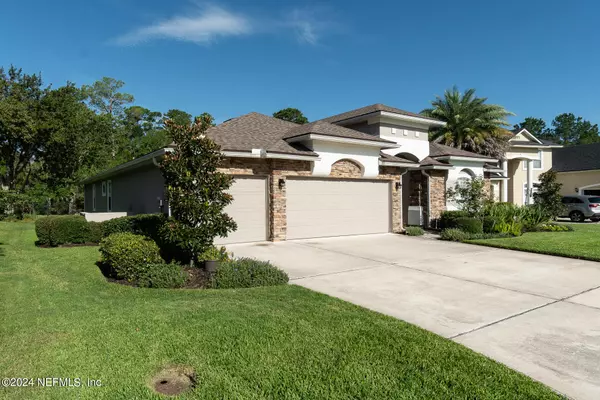$575,000
$585,000
1.7%For more information regarding the value of a property, please contact us for a free consultation.
4 Beds
3 Baths
2,657 SqFt
SOLD DATE : 09/09/2024
Key Details
Sold Price $575,000
Property Type Single Family Home
Sub Type Single Family Residence
Listing Status Sold
Purchase Type For Sale
Square Footage 2,657 sqft
Price per Sqft $216
Subdivision Eagle Harbor
MLS Listing ID 2040548
Sold Date 09/09/24
Style Contemporary
Bedrooms 4
Full Baths 3
HOA Fees $5/ann
HOA Y/N Yes
Originating Board realMLS (Northeast Florida Multiple Listing Service)
Year Built 2004
Annual Tax Amount $9,447
Lot Size 10,890 Sqft
Acres 0.25
Property Description
Welcome to your dream home in the heart of Fleming Island's sought-after Eagle Harbor community! This immaculate single-story residence boasts 2,657 square feet of luxurious living space and is perfectly positioned near top-rated schools, shopping, boat launch facilities, and a public golf course.
Step inside to discover a beautifully updated home featuring 4 spacious bedrooms and 3 elegantly designed bathrooms. The heart of the home is the gourmet kitchen, showcasing a large California Island, brand-new cabinets, and modern finishes. The new flooring throughout complements the fresh paint, new windows, and doors, giving the home a contemporary and polished look.
The exterior of the home is equally impressive with a striking stucco and stacked stone façade. Enjoy serene privacy in the backyard, which overlooks a tranquil preserve, providing a peaceful retreat for relaxation and entertaining. Make this one yours today!
Location
State FL
County Clay
Community Eagle Harbor
Area 122-Fleming Island-Nw
Direction From 295, exit us17 south, turn right onto Eagle Harbor Parkway, turn right onto Forest Park Dr, turn onto Walnut Creek Drive, turn left onto Holmes Landing Dr, Home is on left.
Interior
Interior Features Breakfast Bar, Breakfast Nook, Ceiling Fan(s), Eat-in Kitchen, Entrance Foyer, Jack and Jill Bath, Kitchen Island, Open Floorplan, Pantry, Primary Bathroom -Tub with Separate Shower, Split Bedrooms, Walk-In Closet(s)
Heating Central, Electric, Heat Pump
Cooling Central Air
Flooring Tile
Fireplaces Number 1
Fireplaces Type Wood Burning
Furnishings Negotiable
Fireplace Yes
Laundry Electric Dryer Hookup, Washer Hookup
Exterior
Parking Features Attached, Garage, Garage Door Opener
Garage Spaces 3.0
Fence Back Yard
Pool Community
Utilities Available Cable Available, Cable Connected, Electricity Connected, Sewer Connected, Water Available
Amenities Available Basketball Court, Boat Dock, Boat Launch, Children's Pool, Clubhouse, Golf Course, Jogging Path, Maintenance Grounds, Park, Playground, RV/Boat Storage, Tennis Court(s)
View Protected Preserve, Trees/Woods
Roof Type Shingle
Porch Covered, Patio, Porch, Screened
Total Parking Spaces 3
Garage Yes
Private Pool No
Building
Lot Description Dead End Street, Wooded
Sewer Public Sewer
Water Public
Architectural Style Contemporary
Structure Type Stone,Stucco
New Construction No
Schools
Elementary Schools Fleming Island
Middle Schools Lakeside
High Schools Fleming Island
Others
HOA Fee Include Maintenance Grounds
Senior Community No
Tax ID 29042601316400256
Acceptable Financing Cash, Conventional, FHA, VA Loan
Listing Terms Cash, Conventional, FHA, VA Loan
Read Less Info
Want to know what your home might be worth? Contact us for a FREE valuation!

Our team is ready to help you sell your home for the highest possible price ASAP
Bought with FERNANDINA BEACH REALTY

“My job is to find and attract mastery-based agents to the office, protect the culture, and make sure everyone is happy! ”
frank.whibley@roundtablerealty.com
1637 Race Track Rd suite 100, Johns, Florida, 32259







