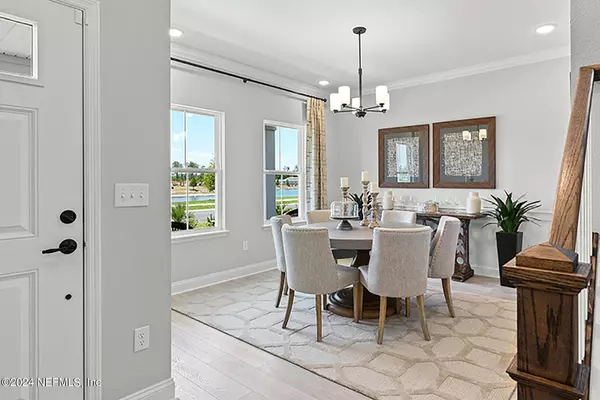$592,350
$594,350
0.3%For more information regarding the value of a property, please contact us for a free consultation.
5 Beds
3 Baths
2,690 SqFt
SOLD DATE : 07/26/2024
Key Details
Sold Price $592,350
Property Type Single Family Home
Sub Type Single Family Residence
Listing Status Sold
Purchase Type For Sale
Square Footage 2,690 sqft
Price per Sqft $220
Subdivision Wells Creek
MLS Listing ID 2025532
Sold Date 07/26/24
Bedrooms 5
Full Baths 3
HOA Fees $71/qua
HOA Y/N Yes
Originating Board realMLS (Northeast Florida Multiple Listing Service)
Year Built 2019
Annual Tax Amount $7,454
Lot Size 6,534 Sqft
Acres 0.15
Property Description
LOT 130 - The 2-story, 5 bedroom Linden Model Home, features a guest suite with full bath on 1st floor. Custom finishes throughout elevates the space including 42'' kitchen cabinets quartz counters, backsplash and a statement island with farmhouse sink. Upgraded luxury vinyl plank flooring through the main living areas and wide staircase with landing with tons of natural light allows access to loft area and spacious bedrooms on the second floor. WELLS CREEK provides convenient access to world-class shopping, entertainment and recreation plus leading employment centers, top-rated schools, and medical services; the community offers an array of lifestyle amenities including a pavilion, resort-style pool, paw park, playground, and plenty of open green space for picnicking - with no CDD fees.
Location
State FL
County Duval
Community Wells Creek
Area 028-Bayard
Direction From I-95 take exit for 9B North. Take exit for US1 South on US-1 for approx. 1 mine. Community is on the left-hand side.
Interior
Interior Features Entrance Foyer, Kitchen Island, Open Floorplan, Pantry, Primary Bathroom - Shower No Tub, Smart Thermostat, Walk-In Closet(s)
Heating Central
Cooling Central Air
Flooring Carpet
Exterior
Parking Features Attached, Garage, Garage Door Opener
Garage Spaces 2.0
Pool Community
Utilities Available Electricity Connected, Sewer Connected, Water Connected
Amenities Available Dog Park, Park
Roof Type Shingle
Porch Covered, Front Porch, Rear Porch
Total Parking Spaces 2
Garage Yes
Private Pool No
Building
Sewer Public Sewer
Water Public
Structure Type Frame
New Construction Yes
Others
Senior Community No
Tax ID 1681241795
Acceptable Financing Cash, Conventional, FHA, VA Loan
Listing Terms Cash, Conventional, FHA, VA Loan
Read Less Info
Want to know what your home might be worth? Contact us for a FREE valuation!

Our team is ready to help you sell your home for the highest possible price ASAP
Bought with ONE SOTHEBY'S INTERNATIONAL REALTY
“My job is to find and attract mastery-based agents to the office, protect the culture, and make sure everyone is happy! ”
frank.whibley@roundtablerealty.com
1637 Race Track Rd suite 100, Johns, Florida, 32259







