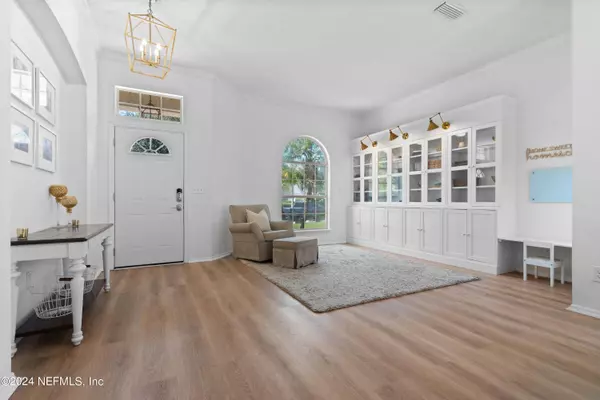$545,000
$545,000
For more information regarding the value of a property, please contact us for a free consultation.
4 Beds
2 Baths
2,050 SqFt
SOLD DATE : 07/12/2024
Key Details
Sold Price $545,000
Property Type Single Family Home
Sub Type Single Family Residence
Listing Status Sold
Purchase Type For Sale
Square Footage 2,050 sqft
Price per Sqft $265
Subdivision Ibis Point
MLS Listing ID 2027932
Sold Date 07/12/24
Style Ranch
Bedrooms 4
Full Baths 2
HOA Fees $45/mo
HOA Y/N Yes
Originating Board realMLS (Northeast Florida Multiple Listing Service)
Year Built 1999
Annual Tax Amount $6,465
Lot Size 6,969 Sqft
Acres 0.16
Property Description
First Right of Refusal (FROR). Sellers still accepting showings and offers. Call LA for more info regarding FROR. The property features a range of recent updates, including a new roof (2020), new water heater (2019), and A/C (2016), providing peace of mind for the new owner. Inside, you'll find newly installed floors and upgraded lighting fixtures that add a modern touch. The heart of the home features stunning new quartz countertops and a custom mantle, adding elegance and style. The front room includes custom built-ins, perfect for display or storage.The spacious layout includes two large open living areas, ideal for entertaining or family gatherings. The large owner's primary bedroom offers a serene retreat with high ceilings, enhancing the sense of space and comfort. Step outside to the screened-in lanai overlooking the private backyard, perfect for morning coffee or evening relaxation. The neighborhood amenities include a community pool, tennis, and basketball.
Location
State FL
County Duval
Community Ibis Point
Area 025-Intracoastal West-North Of Beach Blvd
Direction From I-295N, take exit 48 for Atlantic Blvd. Head East. Drive 4.6 miles, take left onto San Pablo Rd S. Take L onto Ibis Pt Blvd, Take L onto Ibis Pt Ln, turn R onto Sea Prairie Ln, turn L onto Spoonbill St N. House on your left.
Interior
Interior Features Built-in Features, Ceiling Fan(s), Eat-in Kitchen, Open Floorplan, Primary Downstairs, Split Bedrooms, Walk-In Closet(s)
Heating Central
Cooling Central Air
Flooring Vinyl
Fireplaces Number 1
Fireplaces Type Wood Burning
Fireplace Yes
Laundry Electric Dryer Hookup, In Unit, Washer Hookup
Exterior
Parking Features Attached, Garage
Garage Spaces 2.0
Fence Back Yard, Vinyl, Wood
Pool Community
Utilities Available Cable Connected, Electricity Connected, Sewer Connected, Water Connected
Total Parking Spaces 2
Garage Yes
Private Pool No
Building
Water Public
Architectural Style Ranch
New Construction No
Others
Senior Community No
Tax ID 1671322055
Acceptable Financing Cash, Conventional, FHA, VA Loan
Listing Terms Cash, Conventional, FHA, VA Loan
Read Less Info
Want to know what your home might be worth? Contact us for a FREE valuation!

Our team is ready to help you sell your home for the highest possible price ASAP
Bought with EXP REALTY LLC

“My job is to find and attract mastery-based agents to the office, protect the culture, and make sure everyone is happy! ”
frank.whibley@roundtablerealty.com
1637 Race Track Rd suite 100, Johns, Florida, 32259







