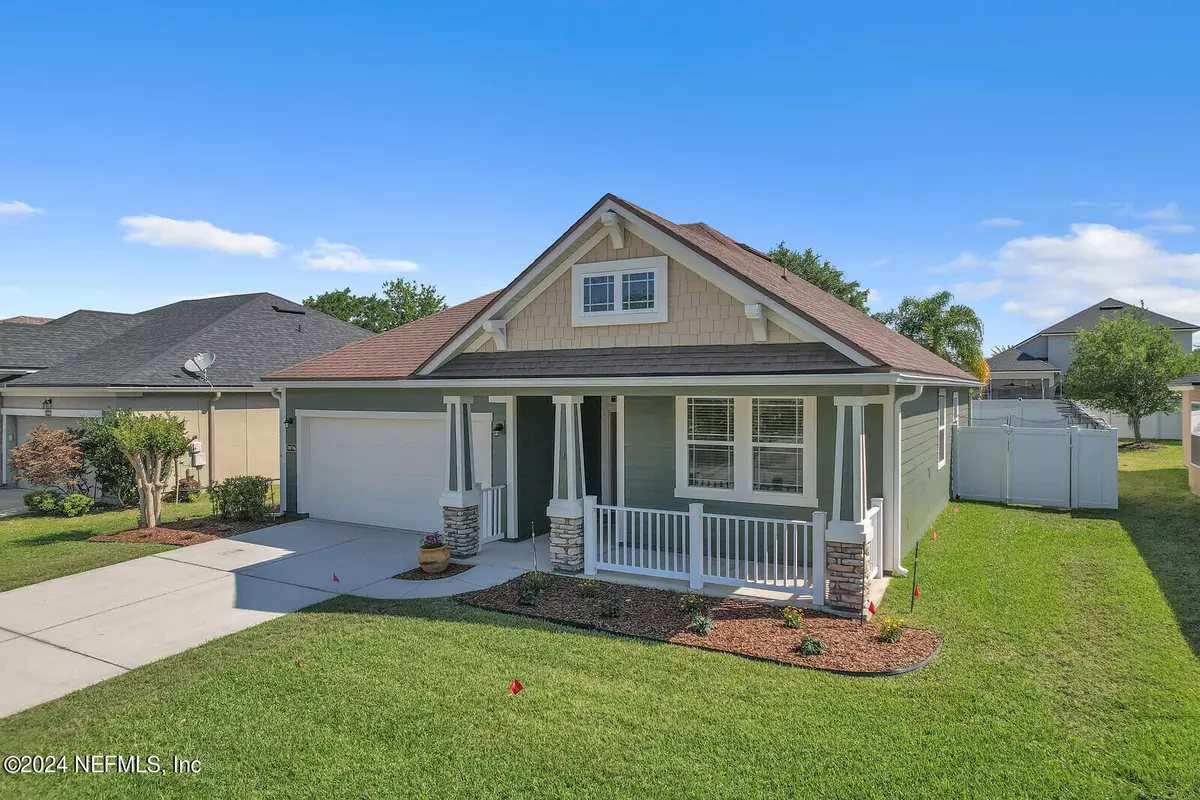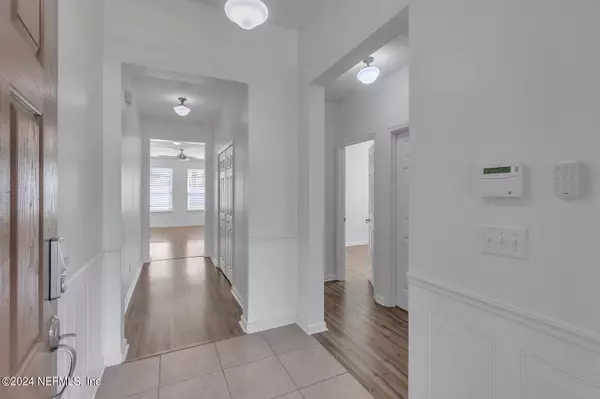$384,999
$384,999
For more information regarding the value of a property, please contact us for a free consultation.
3 Beds
2 Baths
1,359 SqFt
SOLD DATE : 07/02/2024
Key Details
Sold Price $384,999
Property Type Single Family Home
Sub Type Single Family Residence
Listing Status Sold
Purchase Type For Sale
Square Footage 1,359 sqft
Price per Sqft $283
Subdivision Sevilla
MLS Listing ID 2020256
Sold Date 07/02/24
Style Ranch
Bedrooms 3
Full Baths 2
HOA Fees $40
HOA Y/N Yes
Originating Board realMLS (Northeast Florida Multiple Listing Service)
Year Built 2013
Annual Tax Amount $4,345
Property Description
Embrace the blend of comfort and elegance at 1076 Santa Cruz St, where serene suburban living meets the vibrant lifestyle of St. Augustine. This meticulously maintained home boasts a contemporary open layout, warm wood-like flooring, and a kitchen adorned with rich cabinetry, sleek granite countertops, and top-tier stainless steel appliances for the avid cook. Retreat to the tranquil primary suite after a day exploring historic sites or lounging on nearby pristine beaches. Community amenities such as a sparkling pool, fun-filled playground, and scenic lakes offer endless recreation. Revel in the local charm with easy access to shopping, dining, and the excitement of NFL games. Your perfect haven in Sevilla awaits!
Location
State FL
County St. Johns
Community Sevilla
Area 308-World Golf Village Area-Sw
Direction I95 South to WEST on Int'l Golf Pkwy, LEFT on World Commerce Pkwy, RIGHT into Sevilla, straight through roundabout, RIGHT on Santa Cruz St, home on RIGHT
Interior
Interior Features Ceiling Fan(s), Eat-in Kitchen, Kitchen Island, Pantry, Primary Bathroom - Shower No Tub, Split Bedrooms, Walk-In Closet(s)
Heating Central, Electric
Cooling Central Air, Electric
Flooring Laminate, Tile
Furnishings Unfurnished
Laundry Electric Dryer Hookup
Exterior
Parking Features Garage, Garage Door Opener
Garage Spaces 2.0
Fence Back Yard, Vinyl
Pool Community
Utilities Available Cable Available, Electricity Available, Sewer Connected, Water Connected
Amenities Available Basketball Court, Children's Pool, Clubhouse, Playground
Roof Type Shingle
Porch Covered, Front Porch, Patio
Total Parking Spaces 2
Garage Yes
Private Pool No
Building
Sewer Public Sewer
Water Public
Architectural Style Ranch
Structure Type Composition Siding,Frame,Stone Veneer
New Construction No
Schools
Elementary Schools Mill Creek Academy
Middle Schools Mill Creek Academy
High Schools Tocoi Creek
Others
Senior Community No
Tax ID 0283323410
Acceptable Financing Cash, Conventional, FHA, VA Loan
Listing Terms Cash, Conventional, FHA, VA Loan
Read Less Info
Want to know what your home might be worth? Contact us for a FREE valuation!

Our team is ready to help you sell your home for the highest possible price ASAP
Bought with RE/MAX SPECIALISTS
“My job is to find and attract mastery-based agents to the office, protect the culture, and make sure everyone is happy! ”
frank.whibley@roundtablerealty.com
1637 Race Track Rd suite 100, Johns, Florida, 32259







