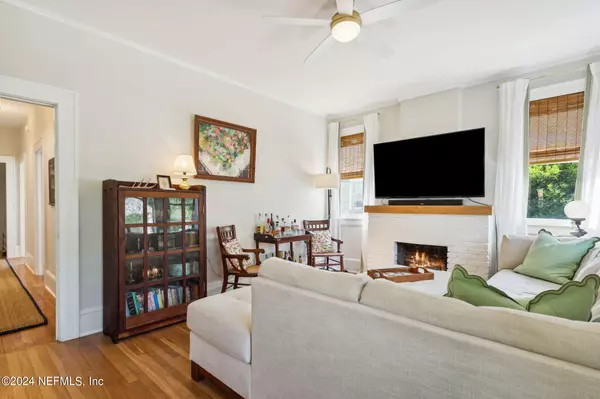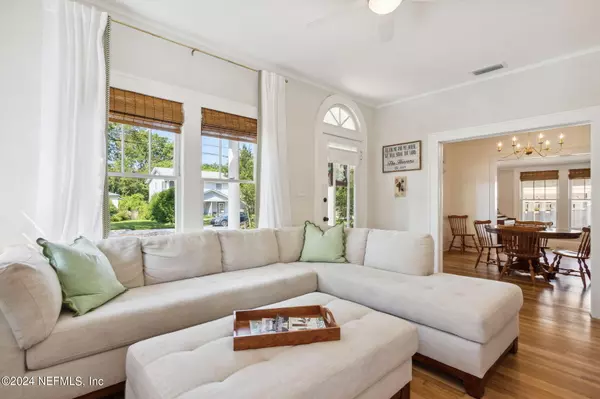$395,000
$399,000
1.0%For more information regarding the value of a property, please contact us for a free consultation.
3 Beds
1 Bath
1,267 SqFt
SOLD DATE : 06/07/2024
Key Details
Sold Price $395,000
Property Type Single Family Home
Sub Type Single Family Residence
Listing Status Sold
Purchase Type For Sale
Square Footage 1,267 sqft
Price per Sqft $311
Subdivision Avondale
MLS Listing ID 2023616
Sold Date 06/07/24
Style Historic
Bedrooms 3
Full Baths 1
Construction Status Updated/Remodeled
HOA Y/N No
Originating Board realMLS (Northeast Florida Multiple Listing Service)
Year Built 1925
Property Description
Looking for a renovated home in historic Avondale? Look no further. This charming home awaits you...with the perfect blend of historic charm and modern updates. Fully updated kitchen and bathroom, this home is ready for its new owner. HVAC is new, roof is 2 years old, and essential updates to the electrical and plumbing have been updated. Plus, the spacious detached garage features loads of stoarge, and a brand new electrical panel. Cozy sunroom off dining room makes a great office or playroom. Renovated laundry room and mud/drop zone effortlessly streamline daily routines, keeping your home organized & clutter-free. Don't miss the refinished original heart pine floors! Convenience is key, with this home situated just moments away from the charming shops, fabulous restaurants, and parks of Avondale. Commuting is a breeze, whether you're heading to NAS JAX, downtown Jacksonville, or the vibrant Riverside district—all just a short ride away!
Location
State FL
County Duval
Community Avondale
Area 032-Avondale
Direction From Roosevelt US 17 heading north, turn right on Wolfe, home will be on the left.
Interior
Interior Features Ceiling Fan(s), Eat-in Kitchen, Primary Bathroom - Tub with Shower, Primary Downstairs
Heating Central, Electric, Other
Cooling Central Air, Electric
Flooring Wood
Fireplaces Number 1
Fireplaces Type Wood Burning
Fireplace Yes
Laundry Electric Dryer Hookup, Washer Hookup
Exterior
Parking Features Detached, Garage, Garage Door Opener, On Street
Garage Spaces 1.0
Pool None
Utilities Available Cable Available, Electricity Connected, Natural Gas Available, Sewer Connected, Water Available, Water Connected
Total Parking Spaces 1
Garage Yes
Private Pool No
Building
Sewer Public Sewer
Water Public
Architectural Style Historic
New Construction No
Construction Status Updated/Remodeled
Others
Senior Community No
Tax ID 0922990000
Security Features Smoke Detector(s)
Acceptable Financing Cash, Conventional, FHA
Listing Terms Cash, Conventional, FHA
Read Less Info
Want to know what your home might be worth? Contact us for a FREE valuation!

Our team is ready to help you sell your home for the highest possible price ASAP
Bought with BERKSHIRE HATHAWAY HOMESERVICES FLORIDA NETWORK REALTY

“My job is to find and attract mastery-based agents to the office, protect the culture, and make sure everyone is happy! ”
frank.whibley@roundtablerealty.com
1637 Race Track Rd suite 100, Johns, Florida, 32259







