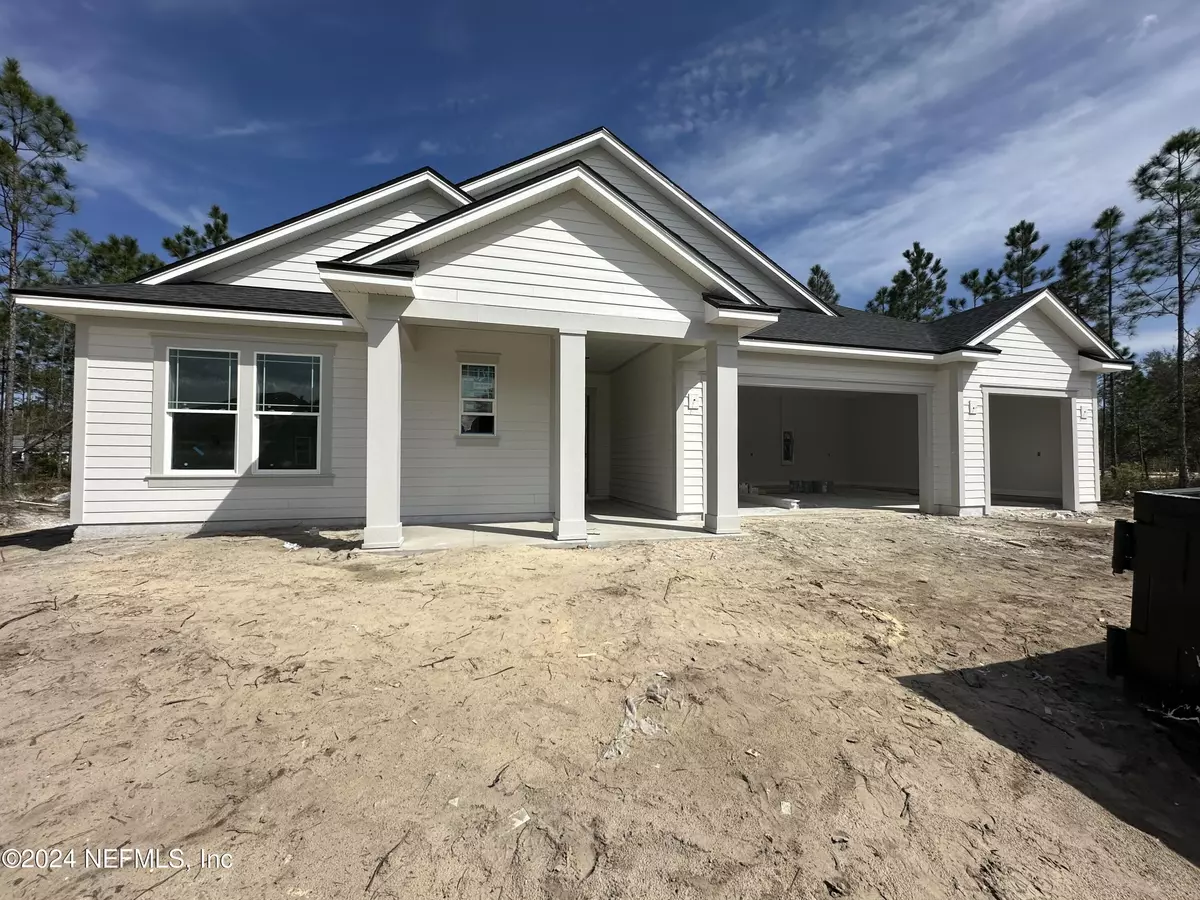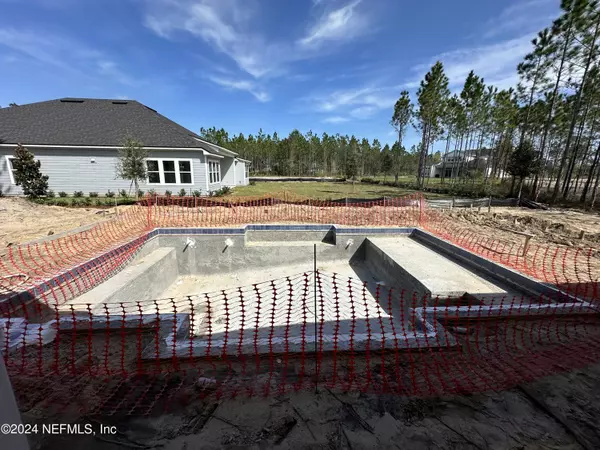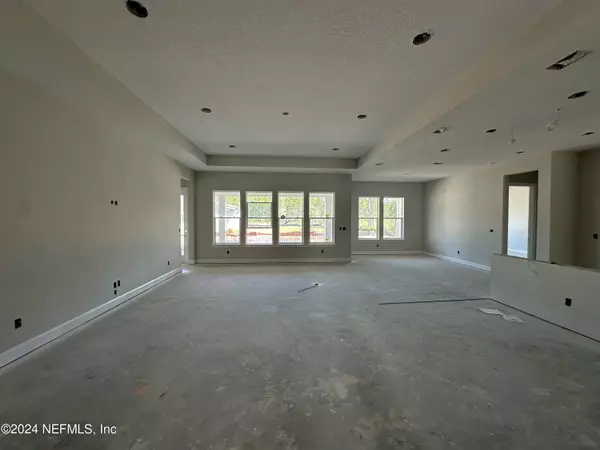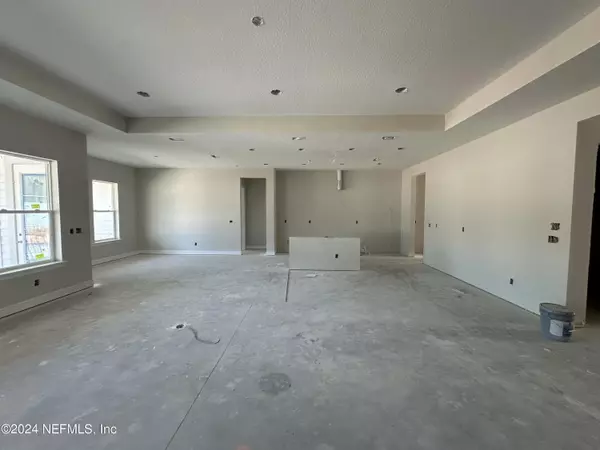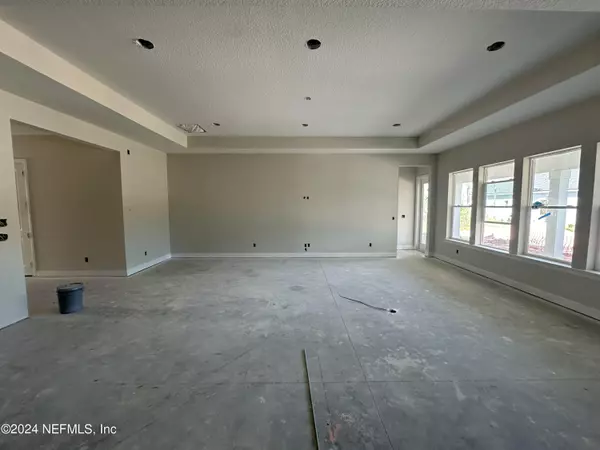$1,084,999
$1,100,000
1.4%For more information regarding the value of a property, please contact us for a free consultation.
4 Beds
4 Baths
3,164 SqFt
SOLD DATE : 06/03/2024
Key Details
Sold Price $1,084,999
Property Type Single Family Home
Sub Type Single Family Residence
Listing Status Sold
Purchase Type For Sale
Square Footage 3,164 sqft
Price per Sqft $342
Subdivision Silverleaf
MLS Listing ID 2005884
Sold Date 06/03/24
Bedrooms 4
Full Baths 4
Construction Status Under Construction
HOA Fees $141/ann
HOA Y/N Yes
Originating Board realMLS (Northeast Florida Multiple Listing Service)
Annual Tax Amount $1,777
Lot Size 9,583 Sqft
Acres 0.22
Property Description
Gorgeous and extremely desirable ''Ella'' floor plan by MasterCraft Builder Group in the gated Courtney Oaks neighborhood of Silverleaf. This is a one-story home features 4 bedrooms, 4 full bathrooms, a large family room, a pocket office, a flex room, and an oversized laundry room. The gourmet kitchen includes all Electrolux appliances, quartz countertops, double stacked upper cabinets, all soft close, and dovetail drawers as well as an oversized pantry with room for a secondary refrigerator. Wood floors line the main living area and master bedroom. Relax on the extended covered lanai overlooking the salt water pool with paver decking surround and screen enclosure, and fenced backyard. Home estimated to be complete June 2024.
Location
State FL
County St. Johns
Community Silverleaf
Area 304- 210 South
Direction From I -95, head west on CR210. Turn left onto St. Johns Pkwy. Turn right into John's Island section of Silverleaf on Silver Lake Dr. right onto Johns Island Pkway, and then take first right at roundabout into Courtney Oaks. Stop by MasterCraft model home.
Interior
Interior Features Primary Bathroom - Shower No Tub, Smart Home, Smart Thermostat, Split Bedrooms
Heating Central, Electric
Cooling Central Air, Electric
Furnishings Unfurnished
Laundry Electric Dryer Hookup, Gas Dryer Hookup, In Unit
Exterior
Parking Features Attached
Garage Spaces 3.0
Pool Community, In Ground, Salt Water, Screen Enclosure
Utilities Available Cable Available, Electricity Connected, Natural Gas Connected, Sewer Connected
Amenities Available Children's Pool, Clubhouse, Dog Park, Gated, Jogging Path, Pickleball, Playground, Tennis Court(s)
Roof Type Shingle
Porch Covered, Front Porch, Rear Porch, Screened
Total Parking Spaces 3
Garage Yes
Private Pool No
Building
Faces West
Sewer Public Sewer
Water Public
Structure Type Frame
New Construction Yes
Construction Status Under Construction
Schools
Elementary Schools Liberty Pines Academy
Middle Schools Liberty Pines Academy
High Schools Tocoi Creek
Others
Senior Community No
Tax ID 0103620530
Security Features Carbon Monoxide Detector(s),Security System Owned,Smoke Detector(s)
Acceptable Financing Cash, Conventional, FHA, VA Loan
Listing Terms Cash, Conventional, FHA, VA Loan
Read Less Info
Want to know what your home might be worth? Contact us for a FREE valuation!

Our team is ready to help you sell your home for the highest possible price ASAP
Bought with COMPASS FLORIDA LLC
“My job is to find and attract mastery-based agents to the office, protect the culture, and make sure everyone is happy! ”
frank.whibley@roundtablerealty.com
1637 Race Track Rd suite 100, Johns, Florida, 32259


