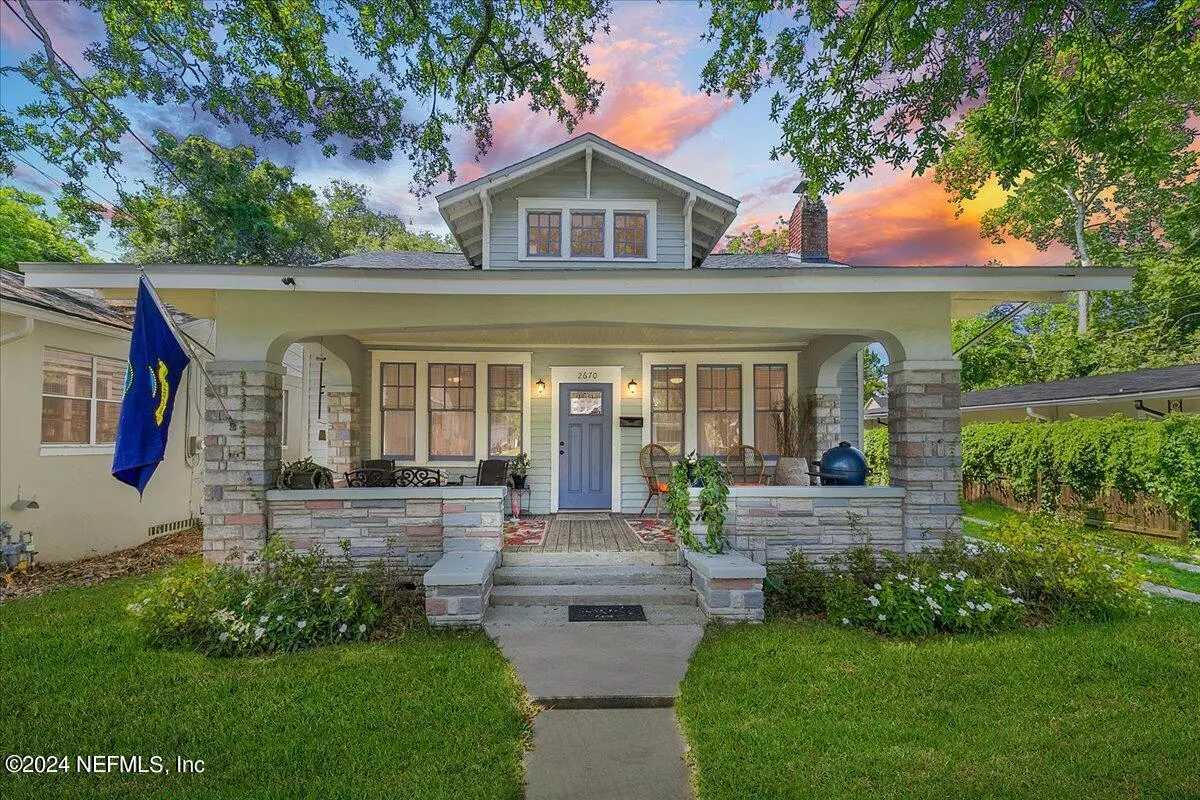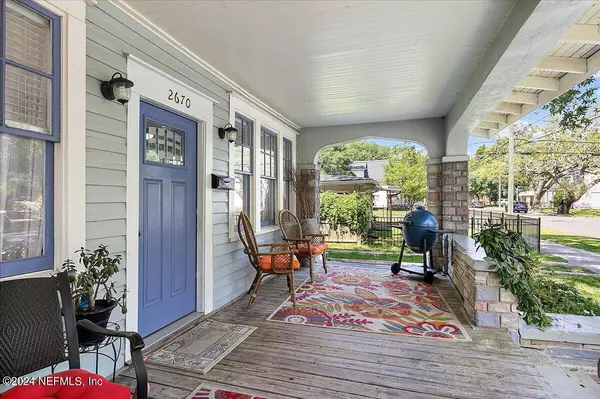$415,000
$415,000
For more information regarding the value of a property, please contact us for a free consultation.
2 Beds
3 Baths
1,533 SqFt
SOLD DATE : 05/28/2024
Key Details
Sold Price $415,000
Property Type Single Family Home
Sub Type Single Family Residence
Listing Status Sold
Purchase Type For Sale
Square Footage 1,533 sqft
Price per Sqft $270
Subdivision New Riverside
MLS Listing ID 2022376
Sold Date 05/28/24
Style Cottage
Bedrooms 2
Full Baths 2
Half Baths 1
Construction Status Updated/Remodeled
HOA Y/N No
Originating Board realMLS (Northeast Florida Multiple Listing Service)
Year Built 1926
Lot Size 5,662 Sqft
Acres 0.13
Lot Dimensions 50 x 108
Property Description
Sweetest Riverside cottage COMPLETELY UPDATED, no detail spared. Gather & relax on spacious, inviting front porch. Enter into sunny living areas w/fireplace, & flex space perfect for office or playroom. Dining room w/built-ins. Vibrant kitchen w/shaker soft close cabinets, deep sink, custom tile & backsplash, SS appliances. Powder room/laundry w/storage & folding table off kitchen. Park-like fenced yard w/12 x 14 shed, Bermuda grass, fruit trees, graded to swale for proper drainage. Primary suite fits king; bath w/imported tile, tiled walk-in shower w/niche, rainhead, glass door, linen closet. Ornate wrought iron staircase leads to huge upstairs bedroom complete w/reading/game nook, updated en suite bath w/tiled shower. Wood floors, recessed lighting, crown molding, 8'' baseboards, period door/window casings throughout. Roof, H2O heater, HVAC, plumbing, electrical , yard, insulation, berms, driveway all done recently. Termite bond. Enjoy the walkable Riverside life without worry! Wow!
Location
State FL
County Duval
Community New Riverside
Area 031-Riverside
Direction From I-95 North, Exit Park Street South to Rt. on Post Street to Rt. on Stockton St. to L on Myra St. to home on Left.
Rooms
Other Rooms Shed(s)
Interior
Interior Features Built-in Features, Ceiling Fan(s), Primary Bathroom - Shower No Tub, Primary Downstairs, Smart Thermostat, Split Bedrooms
Heating Central, Electric
Cooling Central Air, Electric
Flooring Tile, Wood
Fireplaces Number 1
Fireplaces Type Wood Burning
Furnishings Unfurnished
Fireplace Yes
Laundry Lower Level
Exterior
Parking Features Off Street
Fence Back Yard, Wood, Wrought Iron
Pool None
Utilities Available Cable Available, Electricity Connected, Sewer Connected, Water Connected
Roof Type Shingle
Porch Front Porch
Garage No
Private Pool No
Building
Lot Description Historic Area
Faces West
Sewer Public Sewer
Water Public
Architectural Style Cottage
Structure Type Stone Veneer,Wood Siding
New Construction No
Construction Status Updated/Remodeled
Schools
Elementary Schools Central Riverside
Middle Schools Lake Shore
High Schools Riverside
Others
Senior Community No
Tax ID 0647530000
Security Features Smoke Detector(s)
Acceptable Financing Cash, Conventional, FHA, VA Loan
Listing Terms Cash, Conventional, FHA, VA Loan
Read Less Info
Want to know what your home might be worth? Contact us for a FREE valuation!

Our team is ready to help you sell your home for the highest possible price ASAP
Bought with COWFORD REALTY & DESIGN LLC

“My job is to find and attract mastery-based agents to the office, protect the culture, and make sure everyone is happy! ”
frank.whibley@roundtablerealty.com
1637 Race Track Rd suite 100, Johns, Florida, 32259







