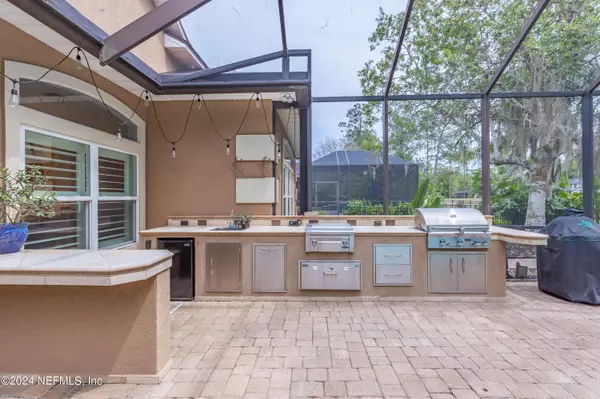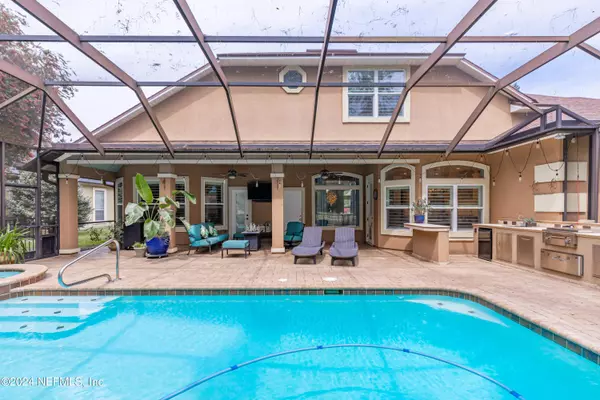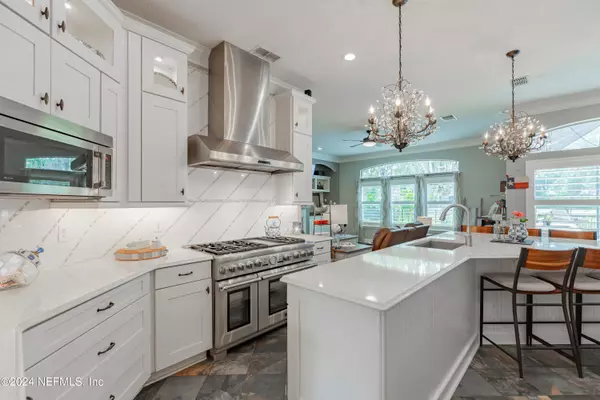$751,000
$750,000
0.1%For more information regarding the value of a property, please contact us for a free consultation.
5 Beds
4 Baths
2,912 SqFt
SOLD DATE : 05/09/2024
Key Details
Sold Price $751,000
Property Type Single Family Home
Sub Type Single Family Residence
Listing Status Sold
Purchase Type For Sale
Square Footage 2,912 sqft
Price per Sqft $257
Subdivision Eagle Harbor
MLS Listing ID 2017874
Sold Date 05/09/24
Bedrooms 5
Full Baths 4
Construction Status Updated/Remodeled
HOA Fees $5/ann
HOA Y/N Yes
Originating Board realMLS (Northeast Florida Multiple Listing Service)
Year Built 2000
Annual Tax Amount $6,667
Lot Size 0.260 Acres
Acres 0.26
Property Description
Live like you are on vacation every day in this Eagle Harbor pool home located on the 2nd fairway of the pristinely maintained golf course. The focal point of the home is the chef's dream kitchen with high-end Thermador appliances including a gas stove/double oven, built-in refrigerator, plenty of storage and stunning quartz countertops. The oversized island is perfect for entertaining and is open to the family room with views of the pool and golf course. Seamlessly integrate the indoors and outdoors on the screened lanai featuring an easy-care salt water pool plus spa with gas heater and solar panels to help heat the pool. The full summer kitchen includes a built-in gas grill, separate double burners, warming drawer, fridge and sink. A perfect spot to enjoy the Florida weather year-round in the backyard oasis. Inside, the home has been completely upgraded and no detail was spared. The well thought-out floor plan is mostly one level with split bedrooms and a bedroom and full bathroom upstairs. Other upgrades include Plantation shutters, slate tile and LVP flooring, and every bathroom has been updated. The Primary Suite will be a nice retreat from your busy day, where you can soak in the free-standing tub. The curb appeal will draw you in with extended pavered driveway, courtyard entry garage and a charming front porch. This home is ready for a new family. Enjoy all the the resort style amenities; walking distance to the clubhouse and short bike ride to the pools, tennis courts and pickleball courts. All of this in the heart of desirable Fleming Island with the convenience of restaurants, shopping and A rated schools all nearby.
Location
State FL
County Clay
Community Eagle Harbor
Area 122-Fleming Island-Nw
Direction I-295 to Hwy. 17 South. Turn Right on Eagle Harbor Parkway, Left on Harbor Lake Dr, Left on Country Walk Dr, house will be on the right.
Rooms
Other Rooms Outdoor Kitchen
Interior
Interior Features Breakfast Bar, Built-in Features, Ceiling Fan(s), Eat-in Kitchen, Entrance Foyer, Jack and Jill Bath, Kitchen Island, Open Floorplan, Primary Bathroom -Tub with Separate Shower, Primary Downstairs, Smart Thermostat, Split Bedrooms, Walk-In Closet(s)
Heating Central, Electric, Other
Cooling Central Air, Electric, Multi Units
Flooring Stone, Tile, Vinyl
Fireplaces Number 1
Fireplaces Type Gas
Furnishings Unfurnished
Fireplace Yes
Laundry Electric Dryer Hookup, Lower Level, Washer Hookup
Exterior
Exterior Feature Outdoor Kitchen
Parking Features Attached, Garage, Garage Door Opener
Garage Spaces 2.0
Fence Back Yard
Pool In Ground, Fenced, Gas Heat, Heated, Pool Sweep, Salt Water, Screen Enclosure, Solar Heat
Utilities Available Cable Available, Electricity Available, Electricity Connected, Sewer Connected, Water Connected, Propane
Amenities Available Basketball Court, Boat Dock, Boat Launch, Cable TV, Children's Pool, Clubhouse, Golf Course, Jogging Path, Maintenance Grounds, Park, Pickleball, Playground, RV/Boat Storage, Tennis Court(s)
View Golf Course
Roof Type Shingle
Porch Covered, Front Porch, Screened
Total Parking Spaces 2
Garage Yes
Private Pool No
Building
Lot Description On Golf Course
Sewer Public Sewer
Water Public
Structure Type Stucco
New Construction No
Construction Status Updated/Remodeled
Schools
Elementary Schools Fleming Island
Middle Schools Lakeside
High Schools Fleming Island
Others
Senior Community No
Tax ID 31042602126202974
Security Features Smoke Detector(s)
Acceptable Financing Cash, Conventional, FHA, VA Loan
Listing Terms Cash, Conventional, FHA, VA Loan
Read Less Info
Want to know what your home might be worth? Contact us for a FREE valuation!

Our team is ready to help you sell your home for the highest possible price ASAP
Bought with BERKSHIRE HATHAWAY HOMESERVICES FLORIDA NETWORK REALTY

“My job is to find and attract mastery-based agents to the office, protect the culture, and make sure everyone is happy! ”
frank.whibley@roundtablerealty.com
1637 Race Track Rd suite 100, Johns, Florida, 32259







