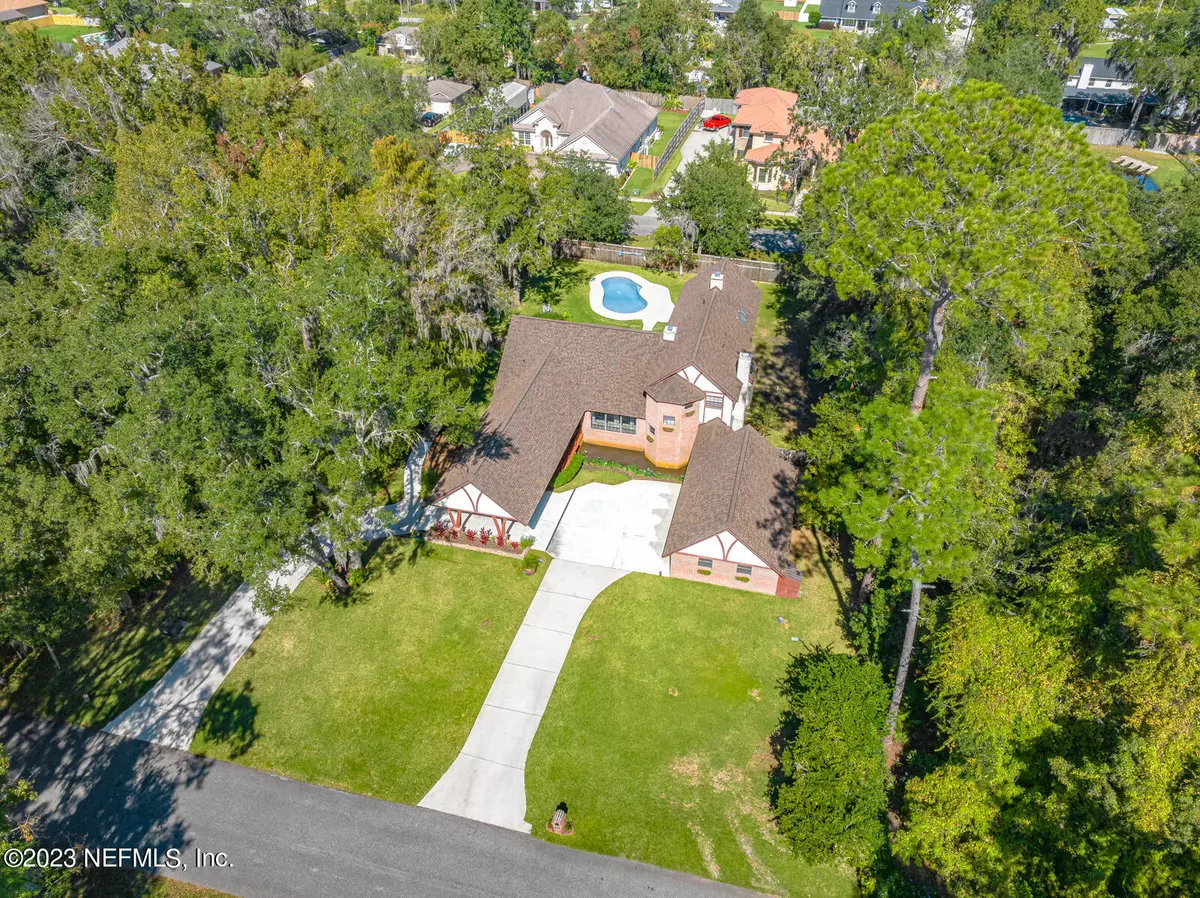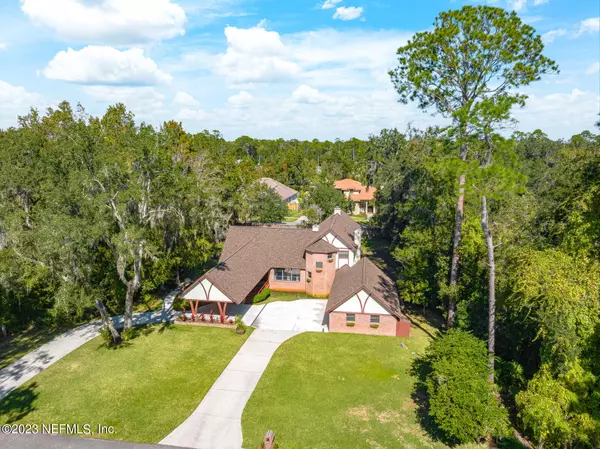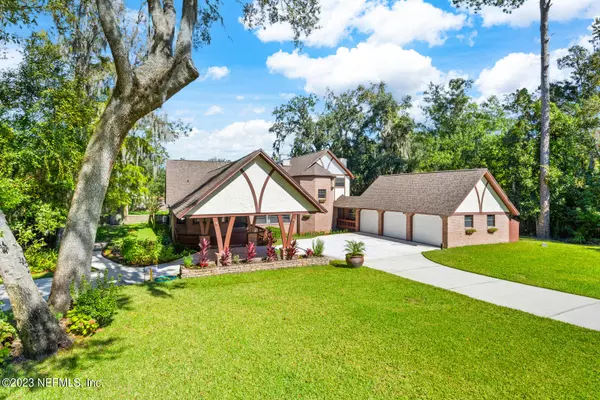$730,000
$775,000
5.8%For more information regarding the value of a property, please contact us for a free consultation.
5 Beds
4 Baths
3,847 SqFt
SOLD DATE : 05/06/2024
Key Details
Sold Price $730,000
Property Type Single Family Home
Sub Type Single Family Residence
Listing Status Sold
Purchase Type For Sale
Square Footage 3,847 sqft
Price per Sqft $189
Subdivision Riverwood Terrace
MLS Listing ID 1255490
Sold Date 05/06/24
Style Other
Bedrooms 5
Full Baths 3
Half Baths 1
HOA Y/N No
Originating Board realMLS (Northeast Florida Multiple Listing Service)
Year Built 1984
Property Description
This charming Tudor-style, 2-story pool home is an absolute treasure in the heart of Fleming Island. Featuring a spacious 3-car garage, a gourmet kitchen, soaring vaulted ceilings, a sparkling pool, on an expansive .55 acre lot. With 3,837 sq st of living space 5 bedrooms and 3.5 bathrooms it offers ample room for your family's needs. This home boasts unique features including a geothermic HVAC system, commercial-grade kitchen appliances and a brand new shingle roof. The charm is endless with a spiral staircase 3 fireplaces and layout that seamlessly blends open and traditional elements. Enjoy additional advantages such as an artesian well and a transferable flood policy for peace of mind. This property has recently transitioned from a septic system to city sewer. Book you tour today! Additional features include: Two self-cleaning ovens with grill and griddle, new under cabinet lighting, an architectural shingle roof, septic conversion to city sewer. $122,000 assumable loan available.
Location
State FL
County Clay
Community Riverwood Terrace
Area 123-Fleming Island-Se
Direction From I 295 exit at US17 South, continue to Fleming Island. Left at Intersection of US17 and CR220 onto Bald Eagle Road. Make Right onto Pine Avenue. Make 5th left onto Riverwood Drive. House on left.
Interior
Interior Features Breakfast Bar, Built-in Features, Eat-in Kitchen, Entrance Foyer, Kitchen Island, Primary Bathroom -Tub with Separate Shower, Primary Downstairs, Split Bedrooms, Vaulted Ceiling(s), Walk-In Closet(s), Wet Bar
Heating Central, Heat Pump
Cooling Central Air
Flooring Laminate, Tile
Fireplaces Number 2
Fireplaces Type Wood Burning
Fireplace Yes
Laundry Electric Dryer Hookup, Washer Hookup
Exterior
Parking Features Attached, Covered, Garage, Garage Door Opener
Garage Spaces 3.0
Fence Back Yard
Pool In Ground
Utilities Available Propane
Roof Type Shingle
Total Parking Spaces 3
Garage Yes
Private Pool No
Building
Lot Description Wooded
Sewer Public Sewer
Water Well
Architectural Style Other
Structure Type Stucco
New Construction No
Schools
Elementary Schools Paterson
Middle Schools Green Cove Springs
High Schools Fleming Island
Others
Senior Community No
Tax ID 41052601520300800
Acceptable Financing Assumable, Cash, Conventional, FHA, VA Loan
Listing Terms Assumable, Cash, Conventional, FHA, VA Loan
Read Less Info
Want to know what your home might be worth? Contact us for a FREE valuation!

Our team is ready to help you sell your home for the highest possible price ASAP
Bought with COMPASS FLORIDA LLC
“My job is to find and attract mastery-based agents to the office, protect the culture, and make sure everyone is happy! ”
frank.whibley@roundtablerealty.com
1637 Race Track Rd suite 100, Johns, Florida, 32259







