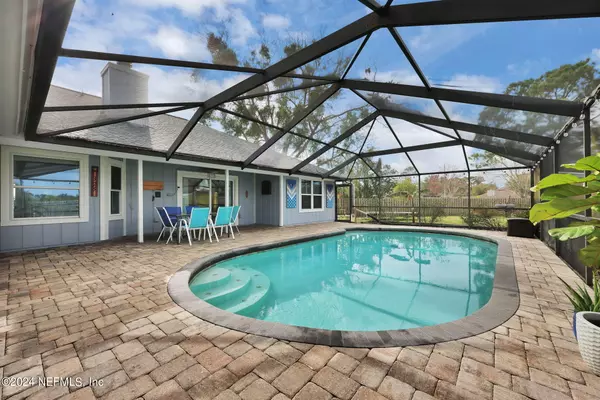$525,000
$520,000
1.0%For more information regarding the value of a property, please contact us for a free consultation.
4 Beds
3 Baths
2,149 SqFt
SOLD DATE : 03/29/2024
Key Details
Sold Price $525,000
Property Type Single Family Home
Sub Type Single Family Residence
Listing Status Sold
Purchase Type For Sale
Square Footage 2,149 sqft
Price per Sqft $244
Subdivision Hickory Creek
MLS Listing ID 2005331
Sold Date 03/29/24
Style Ranch
Bedrooms 4
Full Baths 3
HOA Fees $9/ann
HOA Y/N Yes
Originating Board realMLS (Northeast Florida Multiple Listing Service)
Year Built 1988
Annual Tax Amount $4,896
Lot Size 0.320 Acres
Acres 0.32
Property Description
*MULTIPLE OFFERS RECEIVED* HIGHEST & BEST MUST BE SUBMITTED BY 6PM SUNDAY 1/28. It's almost POOL season!!! You have to see this one!!! 4 bedrooms, 3 full baths AND an Office/Flex/Billiards room!!! The family room boasts vaulted ceilings and a view that will leave you breathless, overlooking the screened-in lanai and a pool that sparkles like it's in a magazine!! Split floor plan, 3rd guest room with private ensuite and a hallway guest bath that connects to the pool deck, so convenient!! Recent upgrades include a new roof, all-new windows throughout the home, new seamless glass shower in primary, and a freshly painted exterior. The generous lot and dual side backyards offer ample space for both relaxation and entertainment. Perfectly situated in a prime location, close to dining, shopping, the beaches, UNF, the Town Center, and the Mayport Naval Station. Come make this lovely home yours!!!
Location
State FL
County Duval
Community Hickory Creek
Area 043-Intracoastal West-North Of Atlantic Blvd
Direction Atlantic Blvd. to Hickory Creek Blvd (across from Kensington). 1st right onto Cascara Dr. Left onto Lazy Meadow Dr. House at the end in the cul-de-sac.
Interior
Interior Features Breakfast Bar, Breakfast Nook, Ceiling Fan(s), Entrance Foyer, Guest Suite, Primary Bathroom -Tub with Separate Shower, Split Bedrooms, Vaulted Ceiling(s)
Heating Central
Cooling Central Air
Flooring Carpet, Laminate, Tile
Fireplaces Number 1
Fireplaces Type Wood Burning
Furnishings Unfurnished
Fireplace Yes
Laundry Electric Dryer Hookup, Washer Hookup
Exterior
Parking Features Garage
Garage Spaces 2.0
Fence Full, Wood
Pool In Ground, Screen Enclosure
Utilities Available Cable Available, Electricity Connected, Sewer Connected, Water Connected
Total Parking Spaces 2
Garage Yes
Private Pool No
Building
Lot Description Cul-De-Sac
Sewer Public Sewer
Water Public
Architectural Style Ranch
Structure Type Wood Siding
New Construction No
Others
Senior Community No
Tax ID 1622247150
Acceptable Financing Cash, Conventional, FHA, VA Loan
Listing Terms Cash, Conventional, FHA, VA Loan
Read Less Info
Want to know what your home might be worth? Contact us for a FREE valuation!

Our team is ready to help you sell your home for the highest possible price ASAP
Bought with WATSON REALTY CORP
“My job is to find and attract mastery-based agents to the office, protect the culture, and make sure everyone is happy! ”
frank.whibley@roundtablerealty.com
1637 Race Track Rd suite 100, Johns, Florida, 32259







