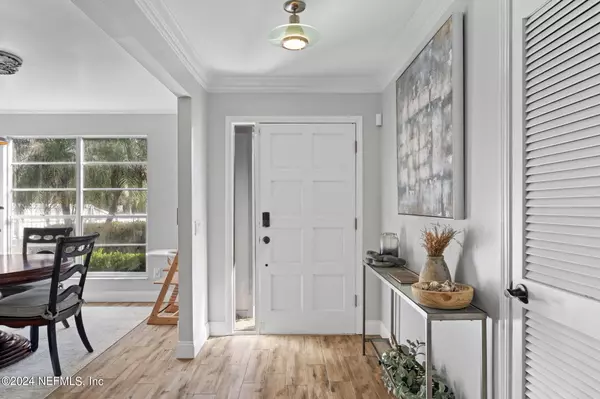$400,000
$425,000
5.9%For more information regarding the value of a property, please contact us for a free consultation.
3 Beds
2 Baths
1,608 SqFt
SOLD DATE : 03/29/2024
Key Details
Sold Price $400,000
Property Type Single Family Home
Sub Type Single Family Residence
Listing Status Sold
Purchase Type For Sale
Square Footage 1,608 sqft
Price per Sqft $248
Subdivision Raggedy Point
MLS Listing ID 2006126
Sold Date 03/29/24
Style Traditional
Bedrooms 3
Full Baths 2
Construction Status Updated/Remodeled
HOA Y/N No
Originating Board realMLS (Northeast Florida Multiple Listing Service)
Year Built 1979
Annual Tax Amount $4,237
Lot Size 0.550 Acres
Acres 0.55
Property Description
This renovated home sits on a spacious, half-acre plus lot with no HOA or CDD, making it the ideal spot to bring your RV, boat, and all your favorite toys. Tucked away at the end of a quiet cul-de-sac, you'll enjoy privacy and freedom while being just minutes from all the conveniences of Fleming Island. Step inside and find a completely updated interior that's sure to impress. The bright and modern kitchen boasts stainless steel appliances, granite counters, white cabinetry, and a large center island with seating - perfect for gathering and entertaining. A stunning white brick fireplace and cathedral ceilings are the focal points of the open and inviting living room and connected formal dining area.
The owner's suite is a true retreat, complete with its own updated private bath. Wood-look tile floors and upgraded lighting throughout the home add to the casual, modern elegance of this home. Outside, the huge, fenced yard offers space for all your outdoor activities and storage needs Please see full list of upgrades in documents tab.
Location
State FL
County Clay
Community Raggedy Point
Area 121-Fleming Island-Ne
Direction TAKE US 17 SOUTH TOWARDS FLEMING ISLAND. TURN LEFT AT RAGGEDY POINT RD. TURN RIGHT AT LUCYS LANE. HOUSE IS AT THE END OF THE ROAD ON THE RIGHT.
Rooms
Other Rooms Shed(s)
Interior
Interior Features Kitchen Island, Open Floorplan, Pantry, Primary Bathroom - Tub with Shower, Vaulted Ceiling(s), Walk-In Closet(s)
Heating Central
Cooling Central Air
Flooring Tile
Fireplaces Type Wood Burning
Fireplace Yes
Exterior
Parking Features Garage, Garage Door Opener
Garage Spaces 2.0
Fence Back Yard, Full, Wood
Pool None
Utilities Available Cable Available, Electricity Connected, Water Connected
Total Parking Spaces 2
Garage Yes
Private Pool No
Building
Lot Description Cul-De-Sac, Many Trees, Wooded
Sewer Septic Tank
Water Well
Architectural Style Traditional
New Construction No
Construction Status Updated/Remodeled
Others
Senior Community No
Tax ID 27042601315000800
Acceptable Financing Cash, Conventional, FHA, VA Loan
Listing Terms Cash, Conventional, FHA, VA Loan
Read Less Info
Want to know what your home might be worth? Contact us for a FREE valuation!

Our team is ready to help you sell your home for the highest possible price ASAP
Bought with BERKSHIRE HATHAWAY HOMESERVICES, FLORIDA NETWORK REALTY

“My job is to find and attract mastery-based agents to the office, protect the culture, and make sure everyone is happy! ”
frank.whibley@roundtablerealty.com
1637 Race Track Rd suite 100, Johns, Florida, 32259







