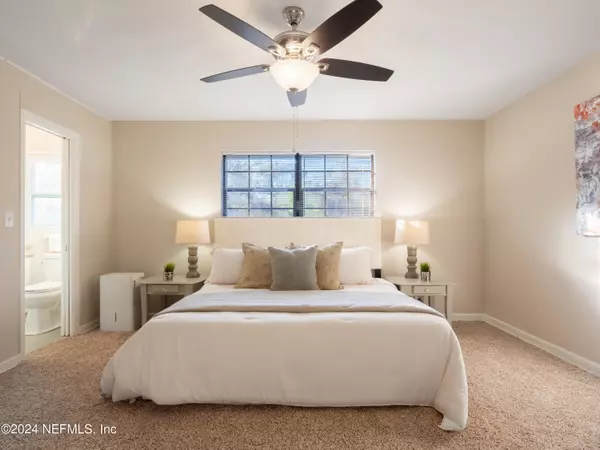$299,000
$299,000
For more information regarding the value of a property, please contact us for a free consultation.
3 Beds
3 Baths
1,503 SqFt
SOLD DATE : 02/29/2024
Key Details
Sold Price $299,000
Property Type Single Family Home
Sub Type Single Family Residence
Listing Status Sold
Purchase Type For Sale
Square Footage 1,503 sqft
Price per Sqft $198
Subdivision Arlingwood
MLS Listing ID 2003188
Sold Date 02/29/24
Style Flat,Traditional
Bedrooms 3
Full Baths 2
Half Baths 1
Construction Status Updated/Remodeled
HOA Y/N No
Originating Board realMLS (Northeast Florida Multiple Listing Service)
Year Built 1961
Annual Tax Amount $3,357
Lot Size 10,454 Sqft
Acres 0.24
Lot Dimensions Less then 1/4
Property Description
Eligible for FHA STARTING TODAY !!! No CDD or HOA in this neighborhood !! Seller offering $5000 cc/ pp asst !! 3 bedroom 2.5 bath home nicely renovated ! New Roof ! New kitchen cabinets, appliances, lighting pkg with ceiling fans, countertops. Bathrooms have new cabinets and tile. New tile and carpet throughout. Blinds included. Bay window in DR. Covered parking for 1 car. Outside storage and back yard 15x15 shed !! Nice Florida room off the living room 20x10 with brand new sliding glass door . Large fenced in back yard !!
Location
State FL
County Duval
Community Arlingwood
Area 041-Arlington
Direction FROM ATLANTIC BLVD HEADED WEST PAST REGENCY SQUARE MAKE A RIGHT ON MILLCREEK ROAD TO LEFT ON ELONDO STREET TO IMMEADIATE LEFT ON LAMANTO AVE E. HOUSE WILL BE ON THE RIGHT.
Rooms
Other Rooms Shed(s)
Interior
Interior Features Ceiling Fan(s), Entrance Foyer, Primary Bathroom - Shower No Tub
Heating Central, Electric
Cooling Central Air, Electric
Flooring Carpet, Tile
Furnishings Unfurnished
Laundry Electric Dryer Hookup, In Carport
Exterior
Parking Features Attached Carport, Covered
Carport Spaces 1
Fence Back Yard, Wood
Pool None
Utilities Available Cable Available, Electricity Connected, Sewer Connected, Water Connected
Roof Type Shingle
Porch Covered, Front Porch, Glass Enclosed, Rear Porch
Garage No
Private Pool No
Building
Faces East
Sewer Public Sewer
Water Public
Architectural Style Flat, Traditional
New Construction No
Construction Status Updated/Remodeled
Schools
Elementary Schools Parkwood Heights
Middle Schools Arlington
High Schools Terry Parker
Others
Senior Community No
Tax ID 1211350000
Acceptable Financing Cash, Conventional, FHA, VA Loan
Listing Terms Cash, Conventional, FHA, VA Loan
Read Less Info
Want to know what your home might be worth? Contact us for a FREE valuation!

Our team is ready to help you sell your home for the highest possible price ASAP
Bought with COMPASS FLORIDA LLC
“My job is to find and attract mastery-based agents to the office, protect the culture, and make sure everyone is happy! ”
frank.whibley@roundtablerealty.com
1637 Race Track Rd suite 100, Johns, Florida, 32259







