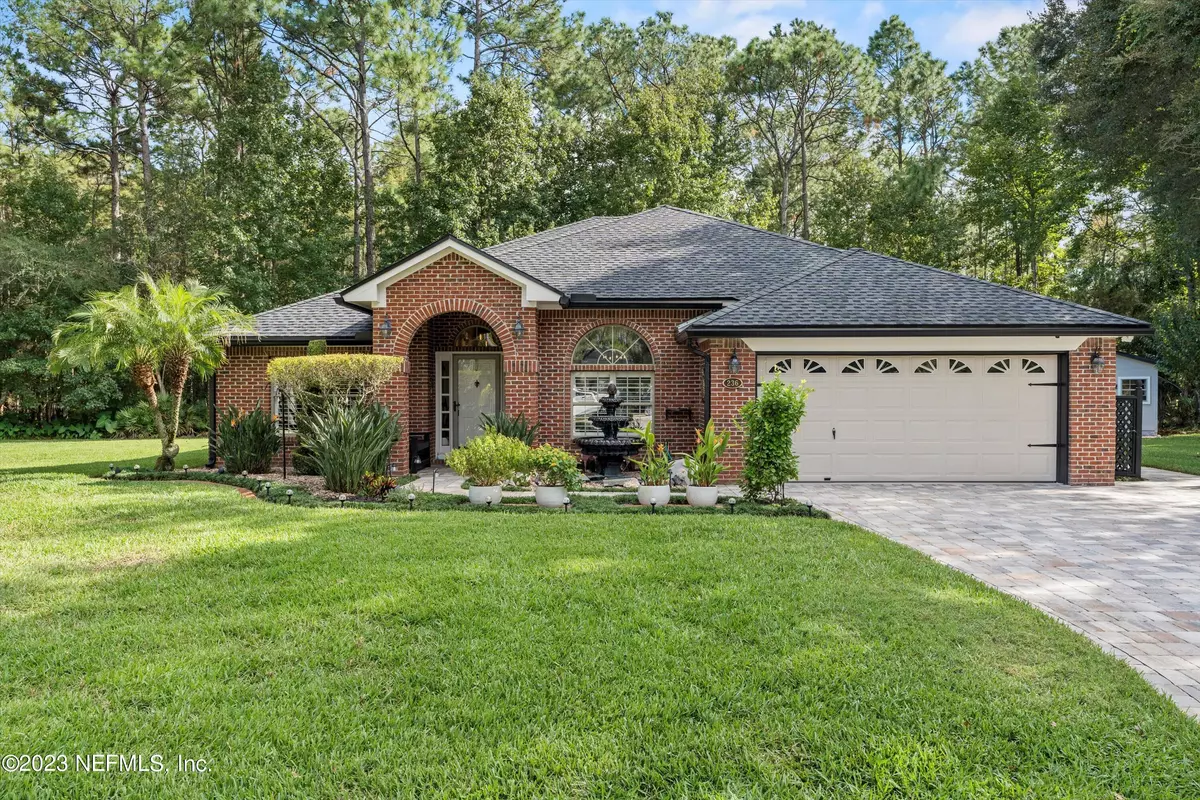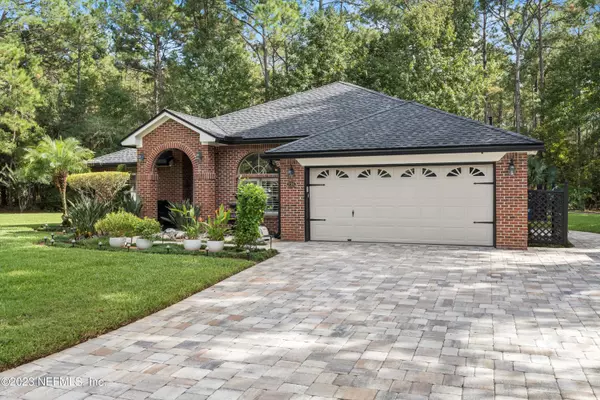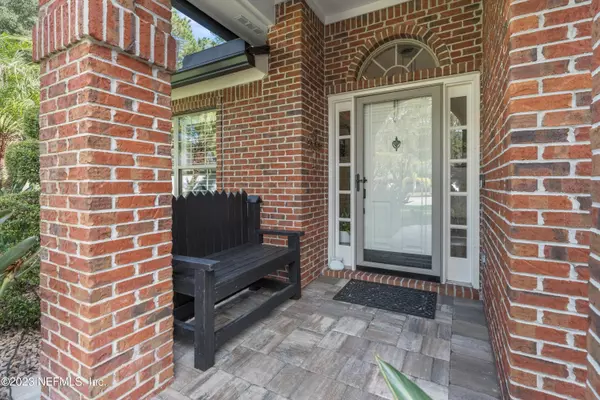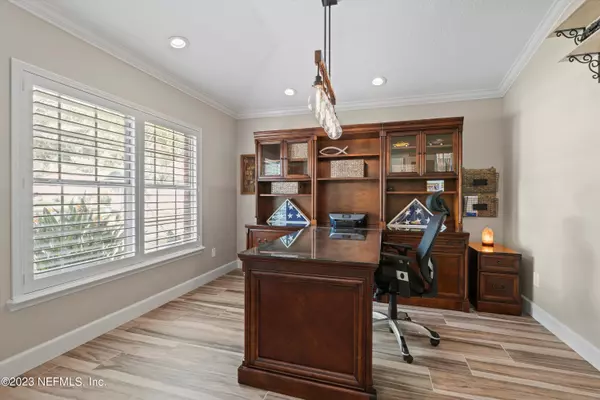$575,000
$575,000
For more information regarding the value of a property, please contact us for a free consultation.
3 Beds
2 Baths
2,400 SqFt
SOLD DATE : 12/01/2023
Key Details
Sold Price $575,000
Property Type Single Family Home
Sub Type Single Family Residence
Listing Status Sold
Purchase Type For Sale
Square Footage 2,400 sqft
Price per Sqft $239
Subdivision Parkes Of Julington
MLS Listing ID 1254248
Sold Date 12/01/23
Style Traditional
Bedrooms 3
Full Baths 2
HOA Fees $40/ann
HOA Y/N Yes
Originating Board realMLS (Northeast Florida Multiple Listing Service)
Year Built 1997
Property Description
This stunning property located at 236 Springwood Lane in St Johns, FL 32259 is a true gem in the beautiful neighborhood community near FruitCove. Situated at the end of a dead-end cul de sac street, this meticulously maintained home offers a peaceful and serene living environment. One of the standout features of this property is the almost half-acre lot, which includes a quiet preservation reserve behind it. This provides the perfect backdrop for enjoying the potential birds and wildlife that frequent the area, allowing residents to experience a calm and tranquil lifestyle. One of the highlights of this property is the heated and cooled sunroom, complete with a fireplace and accent lighting around the perimeter. This sunroom is the perfect place to relax and unwind, offering a cozy atmosphere and stunning views of the surrounding nature. The sunroom windows are designed to slide open, allowing for a refreshing breeze to flow through the space. Additionally, the home features arched doorways throughout, adding a touch of elegance and sophistication to the overall design.
The exterior of the property is equally impressive, with a front yard that boasts amazing curb appeal. The yard is beautifully landscaped and features lighting that highlights the solid brick structure of the home. Inside, the attention to detail continues with wood tile flooring, freshly painted walls, and 6-inch baseboards. The abundance of natural light, updated lighting fixtures, and fans create a bright and inviting atmosphere. The home also boasts a private office with glass French doors, a large dining room with chandelier lighting, and a spacious open kitchen that has been beautifully remodeled. The kitchen is a chef's dream come true, featuring stainless steel appliances, quartz countertops, a bar overhang, wine rack storage, and plenty of white shaker cabinet space. The white subway tile backsplash, can lighting, and other finishing touches add to the overall elegance of the space. The open living room area provides ample space for entertaining and offers a picturesque view of the preserve.
The master bedroom is a true retreat, featuring a private ensuite bathroom with double vanity sinks, ample storage, a large soaking tub, and a stand-up shower with frameless glass doors. The master closet has been custom designed for optimal organization, ensuring that everything has its place. On the other wing of the home, there are two additional bedrooms and a beautifully renovated bathroom with a large walk-in shower and plenty of cabinet storage. The separate laundry room offers additional cabinet storage, making household chores a breeze.
The outside of the property boasts a cooled workshop, perfect for those who love to tinker and create. Whether you're a seasoned DIY expert or just starting out, this workshop is sure to impress. With ample space and all the necessary tools at your disposal, you'll be able to take on any project with ease.
In addition to the workshop, the property also features a storage shed to keep all your tools and equipment organized and tidy. No more cluttered garages or messy workspaces - everything will have its place in this well-designed property. And if you need even more storage space, just wait until you see the finished garage! The garage floor has been epoxy painted, providing a durable and easy-to-clean surface. There is also plenty of storage space along the walls, so you can keep all your tools and equipment within easy reach.
But that's not all - the property also features an insulated attic with stand-up storage and attic fans. This not only helps to maintain lower energy bills, but also provides the perfect opportunity to create another loft-style space if desired. With so many amazing features, we could NOT list them all here. Make sure to check out our feature sheet in the docs section!
This property is truly a resort and an easy living enthusiast's dream come true. Don't miss out on the opportunity to make it your own!
Location
State FL
County St. Johns
Community Parkes Of Julington
Area 301-Julington Creek/Switzerland
Direction I-295,Take FL-13 S/San Jose Blvd and Bishop Estates Rd to Durbin Parke Dr in Fruit Cove, Drive to Springwood Ln. House end of street in cul de sac
Rooms
Other Rooms Shed(s), Workshop
Interior
Interior Features Breakfast Bar, Entrance Foyer, Pantry, Primary Bathroom -Tub with Separate Shower, Skylight(s), Split Bedrooms, Walk-In Closet(s)
Heating Central
Cooling Attic Fan, Central Air
Flooring Tile
Fireplaces Number 1
Fireplaces Type Electric
Fireplace Yes
Exterior
Garage Spaces 2.0
Pool None
Utilities Available Cable Connected, Natural Gas Available
Roof Type Shingle
Porch Glass Enclosed, Patio
Total Parking Spaces 2
Private Pool No
Building
Lot Description Cul-De-Sac, Sprinklers In Front, Sprinklers In Rear
Sewer Public Sewer
Water Public
Architectural Style Traditional
New Construction No
Others
Tax ID 2492040170
Security Features Security System Owned,Smoke Detector(s)
Acceptable Financing Cash, Conventional, FHA, VA Loan
Listing Terms Cash, Conventional, FHA, VA Loan
Read Less Info
Want to know what your home might be worth? Contact us for a FREE valuation!

Our team is ready to help you sell your home for the highest possible price ASAP
Bought with BETTER HOMES & GARDENS REAL ESTATE LIFESTYLES REALTY
“My job is to find and attract mastery-based agents to the office, protect the culture, and make sure everyone is happy! ”
frank.whibley@roundtablerealty.com
1637 Race Track Rd suite 100, Johns, Florida, 32259







