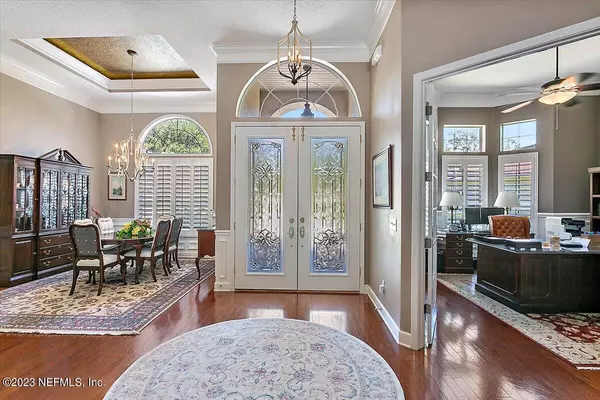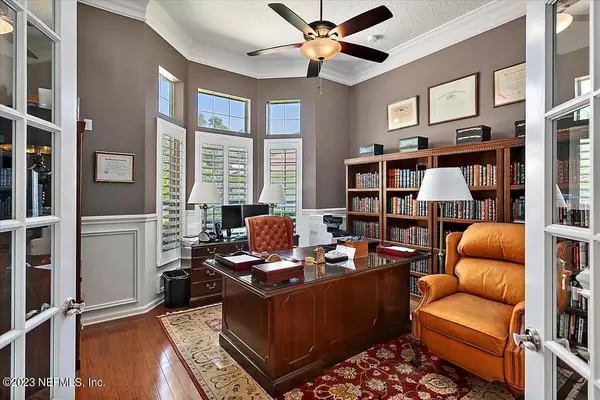$880,000
$899,999
2.2%For more information regarding the value of a property, please contact us for a free consultation.
5 Beds
3 Baths
3,296 SqFt
SOLD DATE : 10/20/2023
Key Details
Sold Price $880,000
Property Type Single Family Home
Sub Type Single Family Residence
Listing Status Sold
Purchase Type For Sale
Square Footage 3,296 sqft
Price per Sqft $266
Subdivision Wgv Wildwood
MLS Listing ID 1245653
Sold Date 10/20/23
Style Flat,Ranch,Traditional
Bedrooms 5
Full Baths 3
HOA Fees $216/qua
HOA Y/N Yes
Originating Board realMLS (Northeast Florida Multiple Listing Service)
Year Built 2006
Property Description
Immaculate Pool Home in the gated golf community of the King and Bear situated on a Cul-de-sac with a manicured landscape and new decorative paved driveway leading to the 3-car side entry garage. Walk through the stain Glass French doors and once inside you can appreciate the 12' ceilings and flowing floor plan, Plantation shutters, hardwood floors with plenty of natural light flowing throughout this house. The new 2021 saltwater pool features cascades and two fire bowls plus multi color lighting for an evening dramatic effect. the interior has triple crown molding plus lots of wood trim everywhere. See list of Upgrades under documents tab. The kitchen is a chefs dream come true, you to entertain while you face the family room and cook on the center Island where the gas burning drop down stove is equipped with a retractable downdraft Exhaust, all the SS kitchen appliances have been replaced including double ovens as well as the 2016 AC that is equipped with 2 HEPA Filter System, 2017 New Water Heaters and water softener with filtration system and 2021 Roof and gutters, this sellers have re-done all the lightening in and out, electrical, hardware on all the doors and much more. This home is a must see. (see the list of upgrades under documents)
Location
State FL
County St. Johns
Community Wgv Wildwood
Area 309-World Golf Village Area-West
Direction Pass the King and Bear Gate and take Registry Blvd to the Roundabout, there take the second right on to Oakgrove Ave, Wildwood entrance is on the left
Interior
Interior Features Breakfast Bar, Eat-in Kitchen, Entrance Foyer, Kitchen Island, Pantry, Primary Bathroom -Tub with Separate Shower, Primary Downstairs, Split Bedrooms, Walk-In Closet(s)
Heating Central, Electric, Heat Pump
Cooling Attic Fan, Central Air, Electric
Flooring Carpet, Concrete, Tile, Wood
Fireplaces Number 1
Fireplaces Type Gas
Furnishings Unfurnished
Fireplace Yes
Laundry Electric Dryer Hookup, Washer Hookup
Exterior
Parking Features Attached, Garage, Garage Door Opener
Garage Spaces 3.0
Pool Community, In Ground, Electric Heat, Heated, Other, Salt Water, Screen Enclosure
Utilities Available Cable Available, Natural Gas Available, Other
Amenities Available Basketball Court, Children's Pool, Clubhouse, Fitness Center, Golf Course, Jogging Path, Playground, Security, Tennis Court(s), Trash
View Protected Preserve
Roof Type Shingle
Accessibility Accessible Common Area
Porch Covered, Patio, Porch, Screened
Total Parking Spaces 3
Private Pool No
Building
Lot Description Cul-De-Sac, Sprinklers In Front, Sprinklers In Rear, Wooded
Sewer Public Sewer
Water Public
Architectural Style Flat, Ranch, Traditional
Structure Type Frame,Stucco
New Construction No
Others
HOA Name Six Mile Creek North
Tax ID 2881051100
Security Features Security System Owned,Smoke Detector(s)
Acceptable Financing Cash, Conventional, FHA, VA Loan
Listing Terms Cash, Conventional, FHA, VA Loan
Read Less Info
Want to know what your home might be worth? Contact us for a FREE valuation!

Our team is ready to help you sell your home for the highest possible price ASAP
Bought with BERKSHIRE HATHAWAY HOMESERVICES FLORIDA NETWORK REALTY

“My job is to find and attract mastery-based agents to the office, protect the culture, and make sure everyone is happy! ”
frank.whibley@roundtablerealty.com
1637 Race Track Rd suite 100, Johns, Florida, 32259







