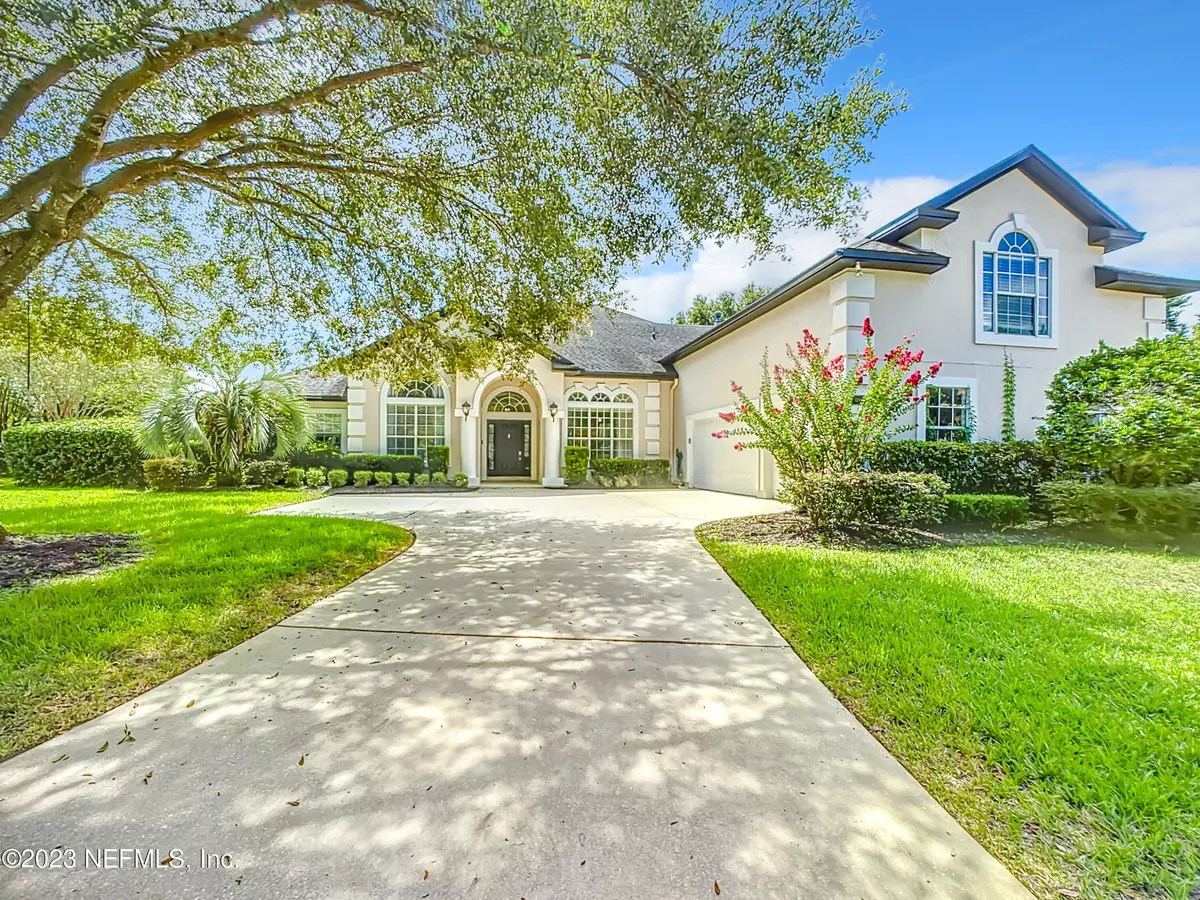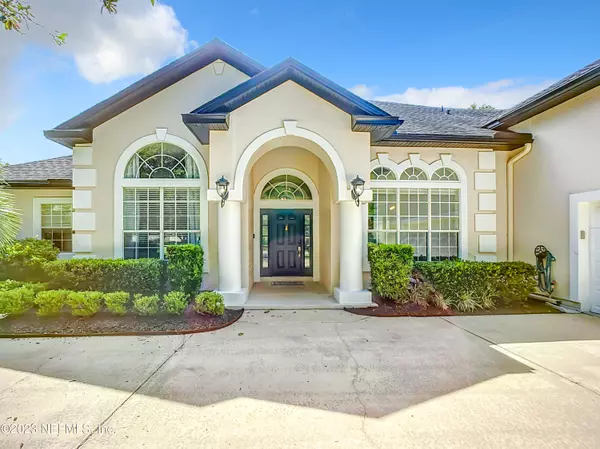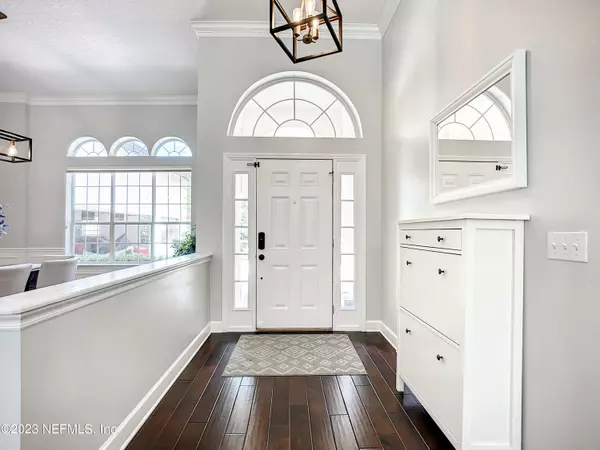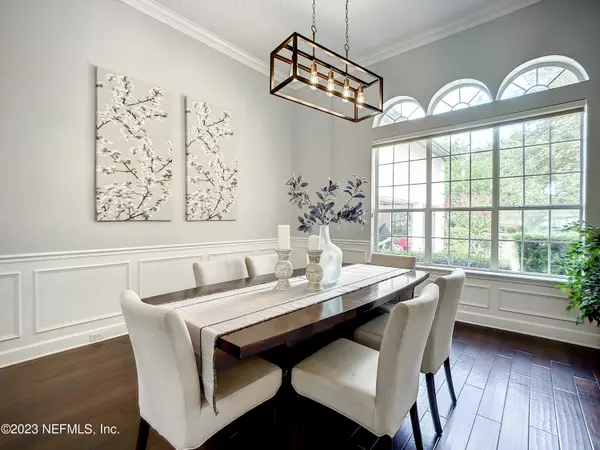$800,000
$799,000
0.1%For more information regarding the value of a property, please contact us for a free consultation.
5 Beds
4 Baths
3,459 SqFt
SOLD DATE : 09/29/2023
Key Details
Sold Price $800,000
Property Type Single Family Home
Sub Type Single Family Residence
Listing Status Sold
Purchase Type For Sale
Square Footage 3,459 sqft
Price per Sqft $231
Subdivision James Island
MLS Listing ID 1245641
Sold Date 09/29/23
Style Traditional
Bedrooms 5
Full Baths 4
HOA Fees $141/qua
HOA Y/N Yes
Originating Board realMLS (Northeast Florida Multiple Listing Service)
Year Built 2001
Property Description
*MULTIPLE OFFERS* Highest and Best by noon Wednesday Sept. 6th. This stunning home offers comfort, luxury and functionality. Inside you'll find a well-designed split bedroom layout. One side is dedicated to guest or children, while the other side features the primary rooms and an office or a bedroom. Upstairs, a bonus bedroom with a bathroom offers endless possibilities. With multiple dining areas, two living rooms, and a 3 car garage, there's room for everyone to spread out and relax. Screened-in patio with pool leads to a big backyard. You'll also have access to basketball court, tennis court, playground and so much more.
Schedule your showing today to make this house your forever home!
Home is beautifully staged by Simply Dwell.
Location
State FL
County Duval
Community James Island
Area 024-Baymeadows/Deerwood
Direction JTB to Gate Pkwy. Right on Gate then right on Burnt Mill, right into James Island. Stay right on Royal Crest after the gate. Right on Stable Gate, left on Wexford Club, left on Wood Eden Ct.
Interior
Interior Features Breakfast Bar, Built-in Features, Eat-in Kitchen, Pantry, Primary Bathroom -Tub with Separate Shower, Split Bedrooms, Walk-In Closet(s)
Heating Central, Zoned
Cooling Central Air, Zoned
Flooring Carpet, Tile, Wood
Fireplaces Number 1
Fireplaces Type Gas
Fireplace Yes
Exterior
Parking Features Garage Door Opener
Garage Spaces 3.0
Pool Community, In Ground, Electric Heat, Salt Water, Screen Enclosure
Amenities Available Basketball Court, Children's Pool, Clubhouse, Playground, Security, Tennis Court(s)
Roof Type Shingle
Porch Patio, Porch, Screened
Total Parking Spaces 3
Private Pool No
Building
Lot Description Cul-De-Sac, Irregular Lot, Sprinklers In Front, Sprinklers In Rear
Sewer Public Sewer
Water Public
Architectural Style Traditional
Structure Type Frame,Stucco
New Construction No
Schools
Elementary Schools Twin Lakes Academy
Middle Schools Twin Lakes Academy
High Schools Atlantic Coast
Others
HOA Name James Island
Tax ID 1677423510
Security Features Smoke Detector(s)
Acceptable Financing Cash, Conventional, FHA, VA Loan
Listing Terms Cash, Conventional, FHA, VA Loan
Read Less Info
Want to know what your home might be worth? Contact us for a FREE valuation!

Our team is ready to help you sell your home for the highest possible price ASAP
Bought with WATSON REALTY CORP

“My job is to find and attract mastery-based agents to the office, protect the culture, and make sure everyone is happy! ”
frank.whibley@roundtablerealty.com
1637 Race Track Rd suite 100, Johns, Florida, 32259







