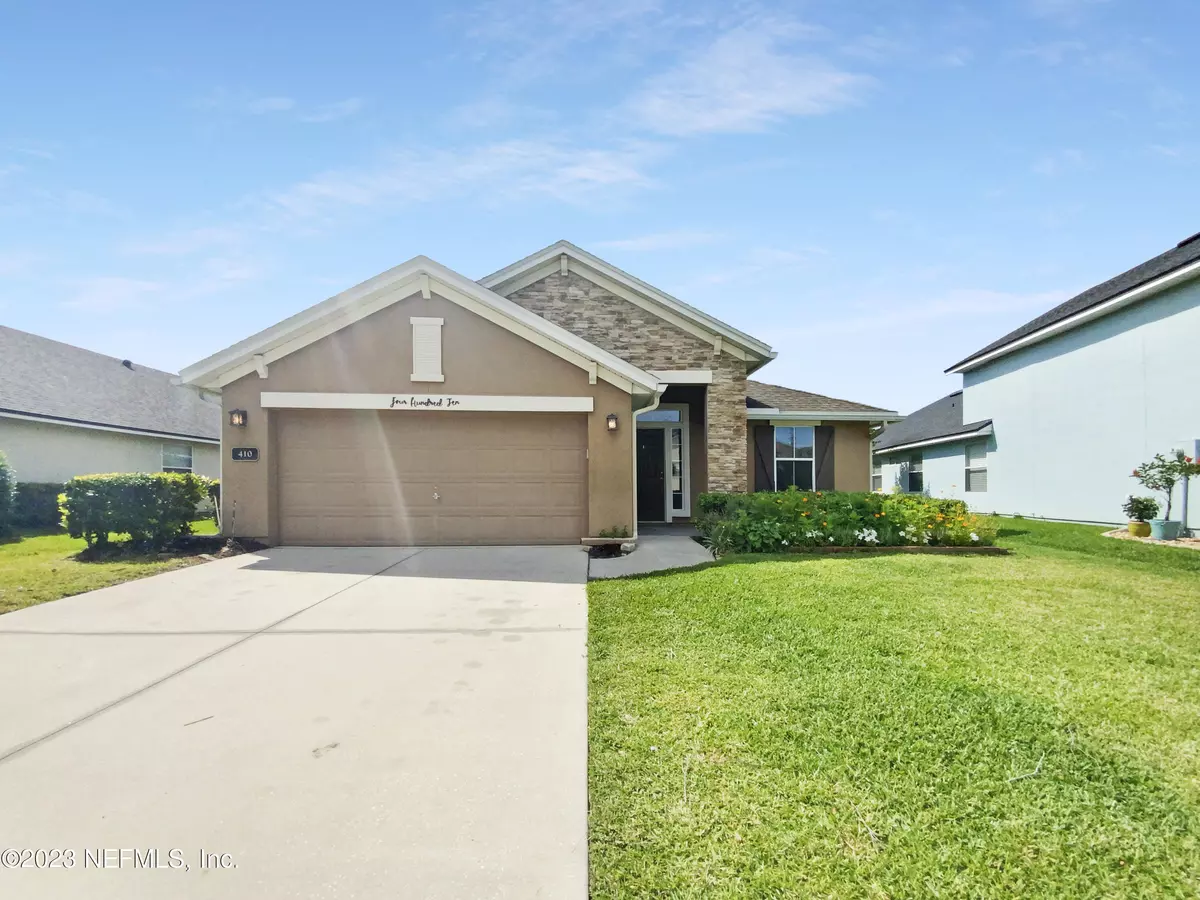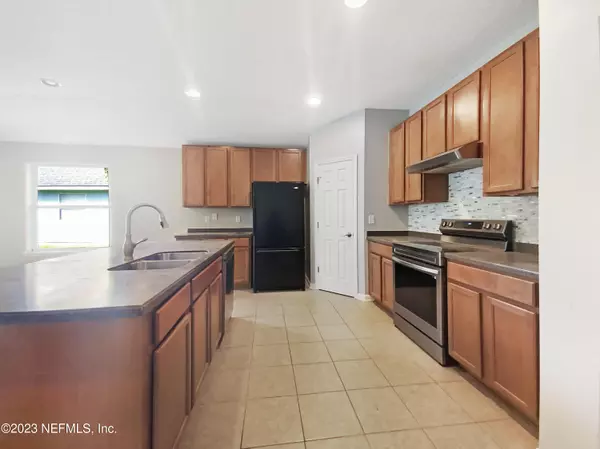$384,425
$415,000
7.4%For more information regarding the value of a property, please contact us for a free consultation.
3 Beds
2 Baths
1,892 SqFt
SOLD DATE : 07/11/2023
Key Details
Sold Price $384,425
Property Type Single Family Home
Sub Type Single Family Residence
Listing Status Sold
Purchase Type For Sale
Square Footage 1,892 sqft
Price per Sqft $203
Subdivision Sevilla
MLS Listing ID 1227093
Sold Date 07/11/23
Style Traditional
Bedrooms 3
Full Baths 2
HOA Fees $60/ann
HOA Y/N Yes
Originating Board realMLS (Northeast Florida Multiple Listing Service)
Year Built 2009
Property Description
One or more photo(s)may have been virtually staged. Beautiful WATERFRONT home in the Sevilla Community. Move-In Ready! The Mattamy floorplan is a very open floor plan with vaulted ceilings and plenty of room for the family. Offers 3 bedrooms and 2 baths plus an oversized family room. The Master Suite hosts an ensuite bath with garden tub, separate shower, double vanity, and walk in closet. Split Floorplan. The kitchen is equipped with 42' wood cabinetry and elegant backsplash. The family room connects you to the lanai that spills into a personal outdoor haven overlooking a lovely lake and fenced yard. The neighborhood itself sits nestled in perfect harmony with nature and offers a Clubhouse, Community Pool, and Playground. Don't Miss This One!
Location
State FL
County St. Johns
Community Sevilla
Area 308-World Golf Village Area-Sw
Direction Take World Golf Village Exit From I-95 West To Left On World Commerce Center Dr. Then Take Right Into Sevilla. Continue On Sevilla Dr. Bearing Right When Road Forks. Continue Around To #410 On Right.
Interior
Interior Features Breakfast Bar, Entrance Foyer, Kitchen Island, Pantry, Primary Bathroom -Tub with Separate Shower, Split Bedrooms, Walk-In Closet(s)
Heating Central
Cooling Central Air
Flooring Carpet, Concrete, Laminate, Tile
Furnishings Unfurnished
Exterior
Parking Features Additional Parking, Attached, Garage, Garage Door Opener
Garage Spaces 2.0
Fence Back Yard, Wrought Iron
Pool None
Utilities Available Cable Available
Amenities Available Clubhouse
Waterfront Description Pond
Roof Type Shingle
Porch Covered, Patio, Porch
Total Parking Spaces 2
Private Pool No
Building
Sewer Public Sewer
Water Public
Architectural Style Traditional
Structure Type Frame,Stucco
New Construction No
Schools
Elementary Schools Timberlin Creek
Middle Schools Pacetti Bay
High Schools Bartram Trail
Others
HOA Fee Include Maintenance Grounds
Tax ID 0283322790
Security Features Smoke Detector(s)
Acceptable Financing Cash, Conventional
Listing Terms Cash, Conventional
Read Less Info
Want to know what your home might be worth? Contact us for a FREE valuation!

Our team is ready to help you sell your home for the highest possible price ASAP
Bought with GIVE BACK REALTY, LLC.
“My job is to find and attract mastery-based agents to the office, protect the culture, and make sure everyone is happy! ”
frank.whibley@roundtablerealty.com
1637 Race Track Rd suite 100, Johns, Florida, 32259







