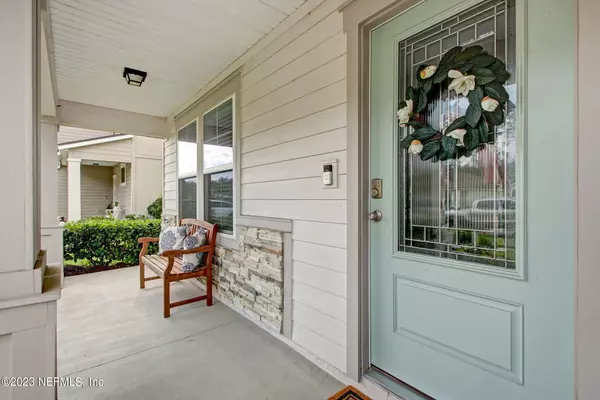$417,000
$429,900
3.0%For more information regarding the value of a property, please contact us for a free consultation.
3 Beds
2 Baths
1,709 SqFt
SOLD DATE : 07/07/2023
Key Details
Sold Price $417,000
Property Type Single Family Home
Sub Type Single Family Residence
Listing Status Sold
Purchase Type For Sale
Square Footage 1,709 sqft
Price per Sqft $244
Subdivision Aberdeen
MLS Listing ID 1228777
Sold Date 07/07/23
Style Ranch,Traditional
Bedrooms 3
Full Baths 2
HOA Fees $4/ann
HOA Y/N Yes
Originating Board realMLS (Northeast Florida Multiple Listing Service)
Year Built 2019
Property Description
Immaculate energy-efficient home on a premium water-to-woods view lot in Aberdeen. Charming covered front porch, plus a lanai and paver patio in the fenced backyard offer ample outdoor spaces for relaxing or entertaining. Popular very open floor plan is designed with wood floors in the spacious front-to-back living and dining areas. Crown molding and neutral color scheme throughout. Kitchen features a lrg island with quartz countertop, double-bowl sink, dishwasher and breakfast bar, 42'' upper cabinets and 5 burner gas stove. Primary Suite boasts lrg walk-in closet, tile/glass shower and 2-sink vanity. Resort style amenities include aquatic and fitness centers, clubhouse, multiple sports fields/courts and playgrounds. Convenient to WGV, outlet shopping, great schools and easy access to I95 I95
Location
State FL
County St. Johns
Community Aberdeen
Area 301-Julington Creek/Switzerland
Direction I-95 to exit 329, take ramp for CR-210 toward Green Cove Spgs; turn onto CR-210 W-2.0 mi; right onto St Johns Pkwy - 1.7 mi; left onto Longleaf Pine Pkwy – Approx. 3 mi; Left on Shetland Dr.
Interior
Interior Features Breakfast Bar, Entrance Foyer, Kitchen Island, Pantry, Primary Bathroom - Shower No Tub, Primary Downstairs, Smart Thermostat, Split Bedrooms, Walk-In Closet(s)
Heating Central, Heat Pump
Cooling Central Air
Flooring Tile, Wood
Laundry Electric Dryer Hookup, Washer Hookup
Exterior
Parking Features Additional Parking, Attached, Garage
Garage Spaces 2.0
Fence Back Yard
Pool Community, None
Utilities Available Natural Gas Available
Amenities Available Basketball Court, Clubhouse, Fitness Center, Playground
Waterfront Description Lagoon,Pond
Roof Type Shingle
Porch Patio, Porch, Screened
Total Parking Spaces 2
Private Pool No
Building
Lot Description Sprinklers In Front, Sprinklers In Rear
Sewer Public Sewer
Water Public
Architectural Style Ranch, Traditional
Structure Type Fiber Cement,Frame
New Construction No
Schools
Middle Schools Switzerland Point
High Schools Bartram Trail
Others
HOA Name Floridian Property
Tax ID 0097626970
Security Features Smoke Detector(s)
Acceptable Financing Cash, Conventional, FHA, VA Loan
Listing Terms Cash, Conventional, FHA, VA Loan
Read Less Info
Want to know what your home might be worth? Contact us for a FREE valuation!

Our team is ready to help you sell your home for the highest possible price ASAP
Bought with WATSON REALTY CORP

“My job is to find and attract mastery-based agents to the office, protect the culture, and make sure everyone is happy! ”
frank.whibley@roundtablerealty.com
1637 Race Track Rd suite 100, Johns, Florida, 32259







