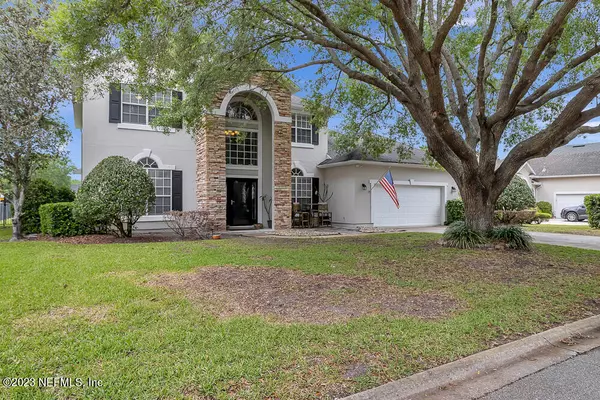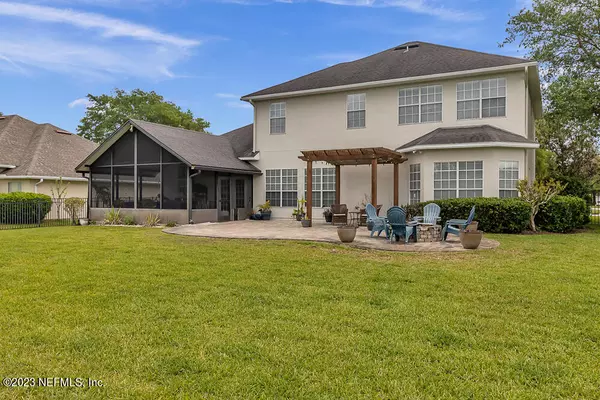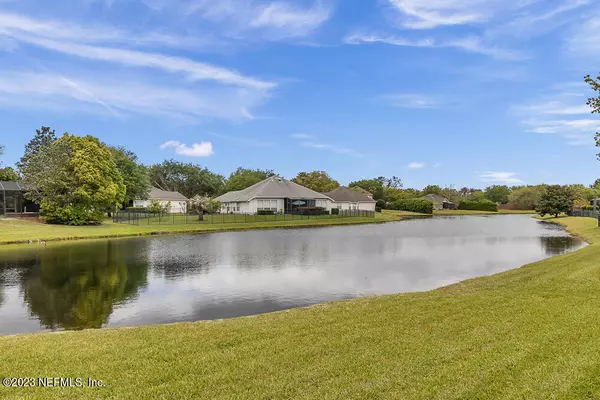$675,000
$674,900
For more information regarding the value of a property, please contact us for a free consultation.
4 Beds
4 Baths
3,212 SqFt
SOLD DATE : 04/28/2023
Key Details
Sold Price $675,000
Property Type Single Family Home
Sub Type Single Family Residence
Listing Status Sold
Purchase Type For Sale
Square Footage 3,212 sqft
Price per Sqft $210
Subdivision James Island
MLS Listing ID 1218545
Sold Date 04/28/23
Style Traditional
Bedrooms 4
Full Baths 3
Half Baths 1
HOA Fees $141/qua
HOA Y/N Yes
Originating Board realMLS (Northeast Florida Multiple Listing Service)
Year Built 2000
Property Description
Awesome 2 story Lakefront home in James Island, the living room features Wood-like Tile floors, The Kitchen is open and boasts Granite Counters, Stainless Steel Appliances & Prep Island. 1st Floor Owner Suite with dual Raised Vanities, Granite Counters, Under mount Sink's & Brushed Nickel Faucets. Huge Custom Master Closet. A private office or den for when you need it. The 2nd Floor Features 3 good-sized Bedrooms, a large game room overlooking the lake and 2 baths featuring White Cabinetry, Granite Countertops with Undermount sinks. A covered & screened patio for Entertaining & Enjoying the enormous backyard and lake is very inviting. Mature landscaping & Well Water for Irrigation, Water Softener.
Location
State FL
County Duval
Community James Island
Area 024-Baymeadows/Deerwood
Direction I-95, exit 337 toward I-295/Beltway/Jax Beaches/Orange Park, merge I-295N, exit 54, Gate Pkwy., left Gate Pkwy., left Burnt Mill Rd., left Royal Crest Dr., left Turnbridge Dr., left Chipwood Ln.
Interior
Interior Features Kitchen Island, Pantry, Primary Bathroom -Tub with Separate Shower, Primary Downstairs, Walk-In Closet(s)
Heating Central
Cooling Central Air
Flooring Tile
Exterior
Garage Spaces 2.0
Fence Back Yard
Pool Community
Waterfront Description Lake Front
Roof Type Shingle
Total Parking Spaces 2
Private Pool No
Building
Lot Description Corner Lot
Sewer Public Sewer
Water Public
Architectural Style Traditional
Structure Type Frame,Stucco
New Construction No
Schools
Elementary Schools J. Allen Axson
Middle Schools Twin Lakes Academy
High Schools Atlantic Coast
Others
HOA Name James Island HOA
Tax ID 1677423785
Acceptable Financing Cash, Conventional, FHA, VA Loan
Listing Terms Cash, Conventional, FHA, VA Loan
Read Less Info
Want to know what your home might be worth? Contact us for a FREE valuation!

Our team is ready to help you sell your home for the highest possible price ASAP
Bought with FAR SEEKER REALTY

“My job is to find and attract mastery-based agents to the office, protect the culture, and make sure everyone is happy! ”
frank.whibley@roundtablerealty.com
1637 Race Track Rd suite 100, Johns, Florida, 32259







