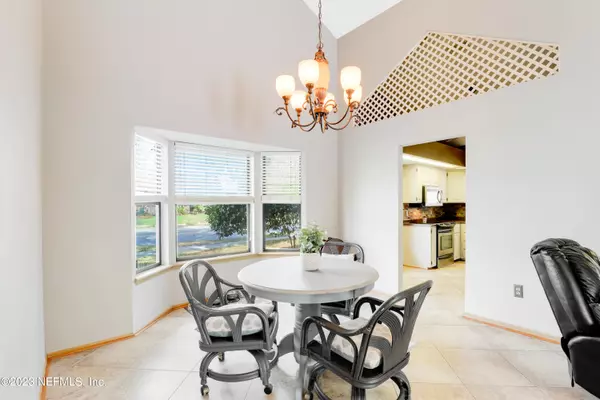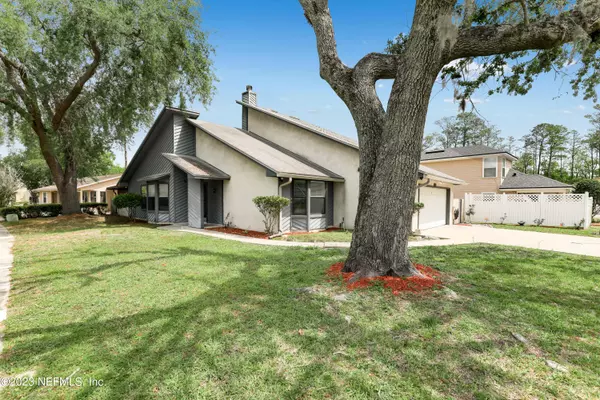$240,000
$275,000
12.7%For more information regarding the value of a property, please contact us for a free consultation.
3 Beds
2 Baths
1,537 SqFt
SOLD DATE : 04/28/2023
Key Details
Sold Price $240,000
Property Type Single Family Home
Sub Type Single Family Residence
Listing Status Sold
Purchase Type For Sale
Square Footage 1,537 sqft
Price per Sqft $156
Subdivision Mariners Cove
MLS Listing ID 1218101
Sold Date 04/28/23
Style Contemporary
Bedrooms 3
Full Baths 2
HOA Y/N No
Originating Board realMLS (Northeast Florida Multiple Listing Service)
Year Built 1986
Property Description
Please come tour this beautiful home located in Mariners Cove Subdivision. The home is a 3 bedroom 2 bath and is 1,537 sq/ft. Some features about this home include a screened in back porch, built in bookshelves in the living room, fully fenced in backyard, HVAC was replaced in 2017, two car garage, master bathroom has a walk in shower that is tiled floor to ceiling, guest bathroom is also tiled floor to ceiling, plus which is rare to have in FL is Attic access with storage. Please hurry before it's too late.
Location
State FL
County Duval
Community Mariners Cove
Area 055-Confederate Point/Ortega Farms
Direction From Blanding, E on Confederate Point Rd, right on Lamoya, home on left at Cedar Creek Lane.
Interior
Interior Features Built-in Features, Entrance Foyer, Pantry, Primary Bathroom - Shower No Tub, Primary Bathroom - Tub with Shower, Primary Downstairs, Vaulted Ceiling(s), Walk-In Closet(s)
Heating Central, Electric, Heat Pump, Other
Cooling Central Air, Electric
Flooring Tile
Fireplaces Number 1
Fireplace Yes
Laundry Electric Dryer Hookup, Washer Hookup
Exterior
Parking Features Additional Parking, Attached, Garage
Garage Spaces 2.0
Fence Back Yard
Pool None
Amenities Available Laundry
Roof Type Shingle
Porch Patio, Porch, Screened
Total Parking Spaces 2
Private Pool No
Building
Lot Description Corner Lot, Irregular Lot
Sewer Public Sewer
Water Public
Architectural Style Contemporary
Structure Type Frame,Stucco,Wood Siding
New Construction No
Schools
Elementary Schools Hidden Oaks
Middle Schools Westside
High Schools Westside High School
Others
Tax ID 1038192008
Security Features Smoke Detector(s)
Acceptable Financing Cash, Conventional, FHA, VA Loan
Listing Terms Cash, Conventional, FHA, VA Loan
Read Less Info
Want to know what your home might be worth? Contact us for a FREE valuation!

Our team is ready to help you sell your home for the highest possible price ASAP
Bought with SVR REALTY LLC
“My job is to find and attract mastery-based agents to the office, protect the culture, and make sure everyone is happy! ”
frank.whibley@roundtablerealty.com
1637 Race Track Rd suite 100, Johns, Florida, 32259







