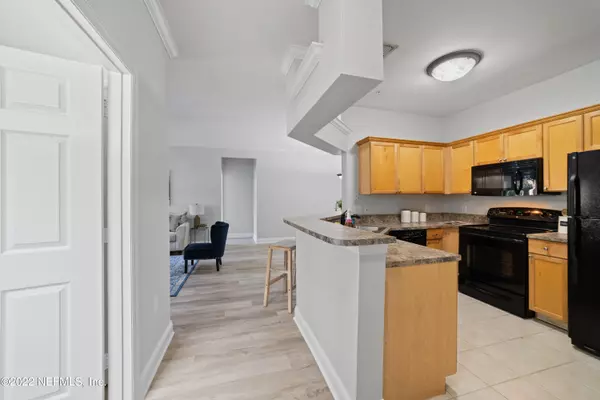$245,000
$249,500
1.8%For more information regarding the value of a property, please contact us for a free consultation.
2 Beds
2 Baths
1,171 SqFt
SOLD DATE : 11/18/2022
Key Details
Sold Price $245,000
Property Type Condo
Sub Type Condominium
Listing Status Sold
Purchase Type For Sale
Square Footage 1,171 sqft
Price per Sqft $209
Subdivision Reserve At James Island Lc
MLS Listing ID 1197597
Sold Date 11/18/22
Style Flat
Bedrooms 2
Full Baths 2
HOA Fees $303/mo
HOA Y/N Yes
Year Built 2001
Property Description
Welcome Home to one of the Top Gated Communities in Northeast Florida! This ground floor 2 bed 2 bath unit is sure to impress! Former model Villa Sienna floorplan boasts crown molding, 9ft ceilings, split floorplan and covered patio with storage area! Freshly painted interior and brand new LVP throughout. Two spacious bedrooms with en suite bathrooms and walk in closets. Living room with separate dining area. Resort style amenities to include: pool with covered cabana area, exercise room, half-court basketball court, social room with full kitchen and car wash station. Unit is walking distance to the pool and clubhouse. Conveniently located minutes from UNF and endless shopping and eating at the St. John's Town Center. 15 short minutes to the beaches!
Location
State FL
County Duval
Community Reserve At James Island Lc
Area 024-Baymeadows/Deerwood
Direction Gate parkway and Burnt Mill Rd. Once in the complex make 1st right, 1st building on the left. Enter the breezeway, unit is 1st one on the left.
Interior
Interior Features Breakfast Bar, Pantry, Primary Bathroom - Tub with Shower, Split Bedrooms, Walk-In Closet(s)
Heating Central, Electric
Cooling Central Air, Electric
Flooring Vinyl
Exterior
Parking Features Guest, Unassigned
Pool Community
Amenities Available Basketball Court, Car Wash Area, Clubhouse, Fitness Center, Maintenance Grounds, Management - Full Time, Management- On Site, Trash
Roof Type Shingle
Porch Covered, Patio
Private Pool No
Building
Lot Description Other
Story 3
Sewer Public Sewer
Water Public
Architectural Style Flat
Level or Stories 3
New Construction No
Schools
Elementary Schools Twin Lakes Academy
Middle Schools Twin Lakes Academy
High Schools Atlantic Coast
Others
HOA Fee Include Maintenance Grounds,Pest Control
Tax ID 1677413196
Acceptable Financing Cash, Conventional, FHA, VA Loan
Listing Terms Cash, Conventional, FHA, VA Loan
Read Less Info
Want to know what your home might be worth? Contact us for a FREE valuation!

Our team is ready to help you sell your home for the highest possible price ASAP
Bought with WATSON REALTY CORP

“My job is to find and attract mastery-based agents to the office, protect the culture, and make sure everyone is happy! ”
frank.whibley@roundtablerealty.com
1637 Race Track Rd suite 100, Johns, Florida, 32259







