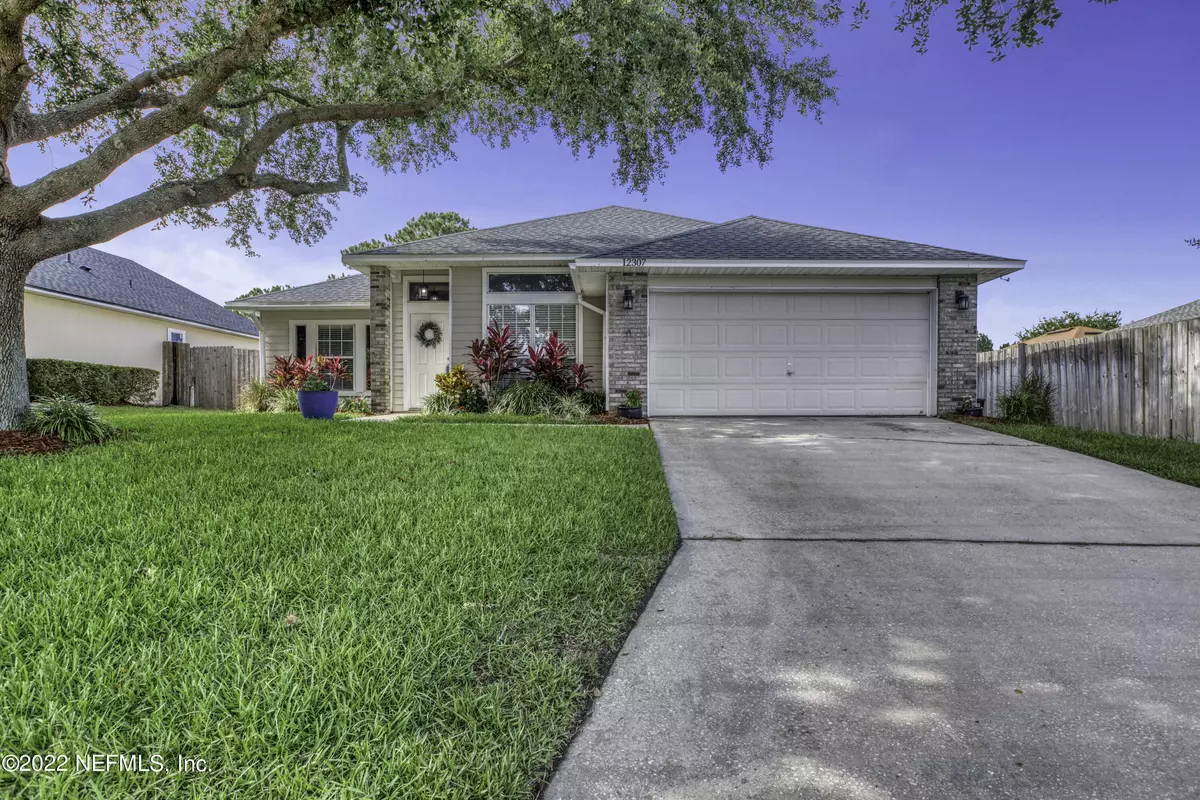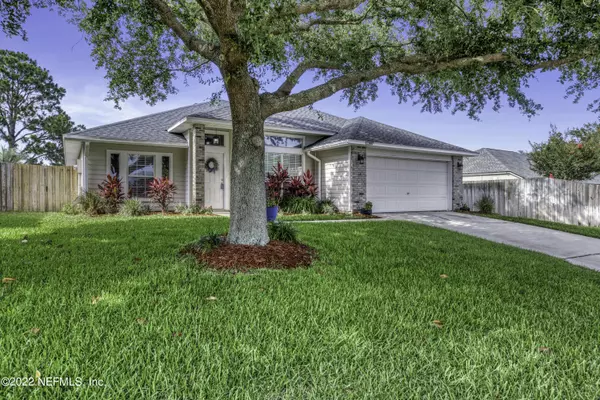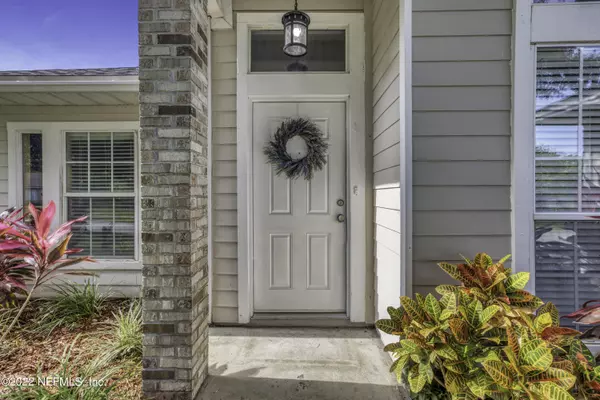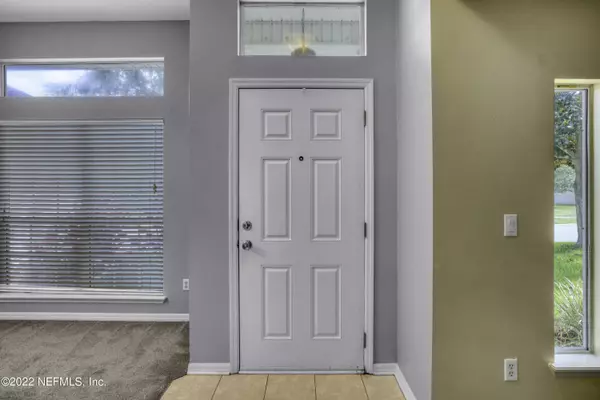$397,000
$395,000
0.5%For more information regarding the value of a property, please contact us for a free consultation.
3 Beds
2 Baths
1,899 SqFt
SOLD DATE : 10/24/2022
Key Details
Sold Price $397,000
Property Type Single Family Home
Sub Type Single Family Residence
Listing Status Sold
Purchase Type For Sale
Square Footage 1,899 sqft
Price per Sqft $209
Subdivision Harbor Winds
MLS Listing ID 1174393
Sold Date 10/24/22
Style Flat,Traditional
Bedrooms 3
Full Baths 2
HOA Fees $19/ann
HOA Y/N Yes
Originating Board realMLS (Northeast Florida Multiple Listing Service)
Year Built 2001
Lot Dimensions 60x100
Property Description
Overflowing With Charm! Magnificent towering Oak tree cast shade over the rolling lawn of this quaint move-in ready home. Enter into separate living room & dining room that's divided by decorative pass through walls. Open kitchen to the family room with plenty of cabinetry & working space. Vaulted ceilings creates nice ambiance for the kitchen and family room. Separate shower & soaking tub plus double sinks in the master bath with upgraded lighting. Screen patio overlooking the pond & added paver patio for grilling & additional entertaining & relaxation. Backyard is fenced. Separate irrigation system saves $$ on water and sewer bill. Roof replaced in 2017 and the AC in 2000. This home has been well loved and cared for and can be your next home. See It, Love it, Buy It!
Location
State FL
County Duval
Community Harbor Winds
Area 043-Intracoastal West-North Of Atlantic Blvd
Direction From Atlantic and Kernan Blvd, take Kernan North to Right on Matthew Unger Dr, to LEFT on Pleasure Bay Dr, to slight LEFT on Bucks Harbor Dr N.
Interior
Interior Features Entrance Foyer, Pantry, Primary Bathroom -Tub with Separate Shower, Split Bedrooms, Vaulted Ceiling(s), Walk-In Closet(s)
Heating Central, Heat Pump
Cooling Central Air
Flooring Carpet, Tile
Laundry Electric Dryer Hookup, Washer Hookup
Exterior
Parking Features Additional Parking
Garage Spaces 2.0
Pool None
Waterfront Description Pond
Roof Type Shingle
Porch Patio, Porch, Screened
Total Parking Spaces 2
Private Pool No
Building
Lot Description Sprinklers In Front, Sprinklers In Rear
Sewer Public Sewer
Water Public
Architectural Style Flat, Traditional
Structure Type Brick Veneer,Fiber Cement,Frame
New Construction No
Schools
Elementary Schools Sabal Palm
Middle Schools Landmark
High Schools Sandalwood
Others
HOA Name Kingdom
Tax ID 1622062235
Acceptable Financing Cash, Conventional, FHA, VA Loan
Listing Terms Cash, Conventional, FHA, VA Loan
Read Less Info
Want to know what your home might be worth? Contact us for a FREE valuation!

Our team is ready to help you sell your home for the highest possible price ASAP
“My job is to find and attract mastery-based agents to the office, protect the culture, and make sure everyone is happy! ”
frank.whibley@roundtablerealty.com
1637 Race Track Rd suite 100, Johns, Florida, 32259







