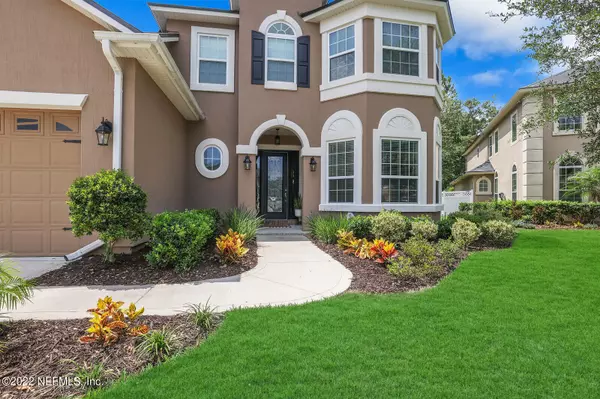$742,000
$750,000
1.1%For more information regarding the value of a property, please contact us for a free consultation.
4 Beds
4 Baths
3,210 SqFt
SOLD DATE : 10/03/2022
Key Details
Sold Price $742,000
Property Type Single Family Home
Sub Type Single Family Residence
Listing Status Sold
Purchase Type For Sale
Square Footage 3,210 sqft
Price per Sqft $231
Subdivision Aberdeen
MLS Listing ID 1179452
Sold Date 10/03/22
Style Traditional
Bedrooms 4
Full Baths 3
Half Baths 1
HOA Fees $4/ann
HOA Y/N Yes
Originating Board realMLS (Northeast Florida Multiple Listing Service)
Year Built 2012
Lot Dimensions .26
Property Description
Seller offering 2 point rate buy down! Beautiful, updated POOL home on a premium cul-de-sac preserve lot in the Grandholm Point neighborhood of Aberdeen! Built by DS Ware, this spacious and inviting home boasts soaring 12 ft ceilings in the main living spaces, & is freshly painted inside and out. The gourmet kitchen with granite counters, walk-in pantry with custom shelving, induction cooktop, large island, and attached breakfast nook overlook the light and bright family room with built-ins and fireplace. Formal dining room, home office with french doors, all new carpet July 2022 and multiple flex spaces throughout the home providing functionality and flexibility, make this home just perfect! First floor owner's suite offers double tray ceiling, two walk-in closets and separate sitting area. Upstairs loft with window seat is great for tv, gaming, reading or art. Finished storage room with closet can be used as media room or 5th bedroom. The large backyard with paver patio provides plenty of space to play, entertain, or cool down in the pool. Updated lighting fixtures throughout, smart irrigation and thermostats, and built-in wifi upstairs for all those devices. Top rated St Johns County schools. Aberdeen amenities include swimming pool and lap pool, fitness center, playground and basketball court.
Location
State FL
County St. Johns
Community Aberdeen
Area 301-Julington Creek/Switzerland
Direction From Race Track Rd, south on Veterans Pkwy, R on Longleaf Pine Pkwy, R on Prince Albert Ave, R on E Kings College Dr. Home on left at cul-de-sac.
Interior
Interior Features Breakfast Bar, Breakfast Nook, Built-in Features, Eat-in Kitchen, Entrance Foyer, In-Law Floorplan, Kitchen Island, Pantry, Primary Bathroom -Tub with Separate Shower, Primary Downstairs, Split Bedrooms, Walk-In Closet(s)
Heating Central
Cooling Central Air
Flooring Carpet, Tile, Wood
Exterior
Parking Features Attached, Garage, Garage Door Opener
Garage Spaces 3.0
Fence Back Yard
Pool Community, In Ground, Salt Water, Solar Heat
Amenities Available Basketball Court, Clubhouse, Fitness Center, Playground
View Protected Preserve
Roof Type Shingle
Porch Front Porch, Patio, Porch, Screened
Total Parking Spaces 3
Private Pool No
Building
Lot Description Cul-De-Sac, Sprinklers In Front, Sprinklers In Rear
Sewer Public Sewer
Water Public
Architectural Style Traditional
Structure Type Stucco
New Construction No
Schools
Middle Schools Freedom Crossing Academy
High Schools Bartram Trail
Others
Tax ID 0096810320
Security Features Smoke Detector(s)
Acceptable Financing Cash, Conventional, FHA, VA Loan
Listing Terms Cash, Conventional, FHA, VA Loan
Read Less Info
Want to know what your home might be worth? Contact us for a FREE valuation!

Our team is ready to help you sell your home for the highest possible price ASAP
Bought with WATSON REALTY CORP

“My job is to find and attract mastery-based agents to the office, protect the culture, and make sure everyone is happy! ”
frank.whibley@roundtablerealty.com
1637 Race Track Rd suite 100, Johns, Florida, 32259







