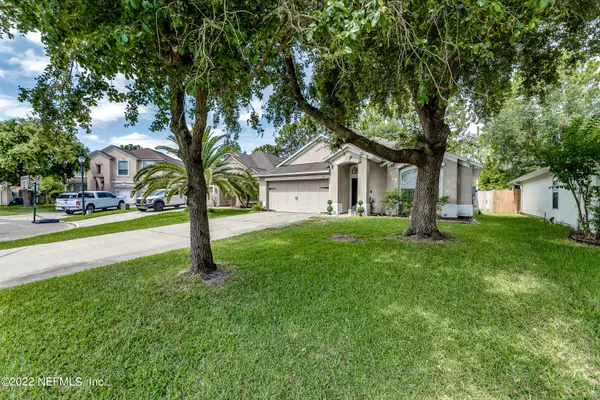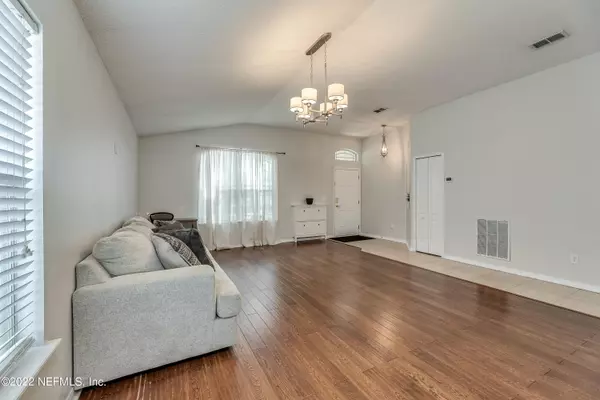$420,000
$429,900
2.3%For more information regarding the value of a property, please contact us for a free consultation.
3 Beds
2 Baths
2,072 SqFt
SOLD DATE : 07/08/2022
Key Details
Sold Price $420,000
Property Type Single Family Home
Sub Type Single Family Residence
Listing Status Sold
Purchase Type For Sale
Square Footage 2,072 sqft
Price per Sqft $202
Subdivision Springbrook
MLS Listing ID 1177013
Sold Date 07/08/22
Style Traditional
Bedrooms 3
Full Baths 2
HOA Fees $41/ann
HOA Y/N Yes
Originating Board realMLS (Northeast Florida Multiple Listing Service)
Year Built 2003
Property Description
You've found it! The absolute cutest house in all the land! This open concept floorplan has SO MUCH SPACE! Upon entry you will find an oversized flex space that could be used for a formal living/dining room, a second living room, man cave, play room, office, really anything you want to make it. The master is separate from the other 2 bedrooms which makes for a quiet little private getaway! Inside the master you find an additional flex space which makes the perfect baby nursery but also would be an awesome office, or reading/tv nook! This beautiful home has neutral colors throughout so it will be easy to make your own! You get all of this plus LOCATION, LOCATION, LOCATION (10 mins to Town Center, 10 mins to Beach, 10 Mins to Mayport)!! Roof is 2019 & AC is 2016. Open House Sunday 6/26 1-4pm 1-4pm
Location
State FL
County Duval
Community Springbrook
Area 043-Intracoastal West-North Of Atlantic Blvd
Direction From Atlantic Blvd go north on Hickory Creek, then right on Abess Blvd, then left on Sterling Hill Dr into the Springbrook Subdivision, then left on Brookchase Ln. Home on left on corner of culdesac.
Interior
Interior Features Breakfast Bar, Eat-in Kitchen, Entrance Foyer, Kitchen Island, Pantry, Primary Bathroom -Tub with Separate Shower, Primary Downstairs, Split Bedrooms, Walk-In Closet(s)
Heating Central
Cooling Central Air
Flooring Laminate, Tile
Laundry Electric Dryer Hookup, Washer Hookup
Exterior
Garage Spaces 2.0
Fence Back Yard, Wood
Pool Community, None
Utilities Available Cable Available
Amenities Available Clubhouse, Management - Full Time, Playground
Roof Type Shingle
Porch Covered, Patio
Total Parking Spaces 2
Private Pool No
Building
Lot Description Cul-De-Sac
Sewer Public Sewer
Water Public
Architectural Style Traditional
Structure Type Frame,Stucco
New Construction No
Schools
Elementary Schools Abess Park
Middle Schools Landmark
High Schools Sandalwood
Others
HOA Fee Include Maintenance Grounds
Tax ID 1652655525
Security Features Smoke Detector(s)
Acceptable Financing Cash, Conventional, FHA, VA Loan
Listing Terms Cash, Conventional, FHA, VA Loan
Read Less Info
Want to know what your home might be worth? Contact us for a FREE valuation!

Our team is ready to help you sell your home for the highest possible price ASAP
Bought with FLORIDA HOMES REALTY & MTG LLC
“My job is to find and attract mastery-based agents to the office, protect the culture, and make sure everyone is happy! ”
frank.whibley@roundtablerealty.com
1637 Race Track Rd suite 100, Johns, Florida, 32259







