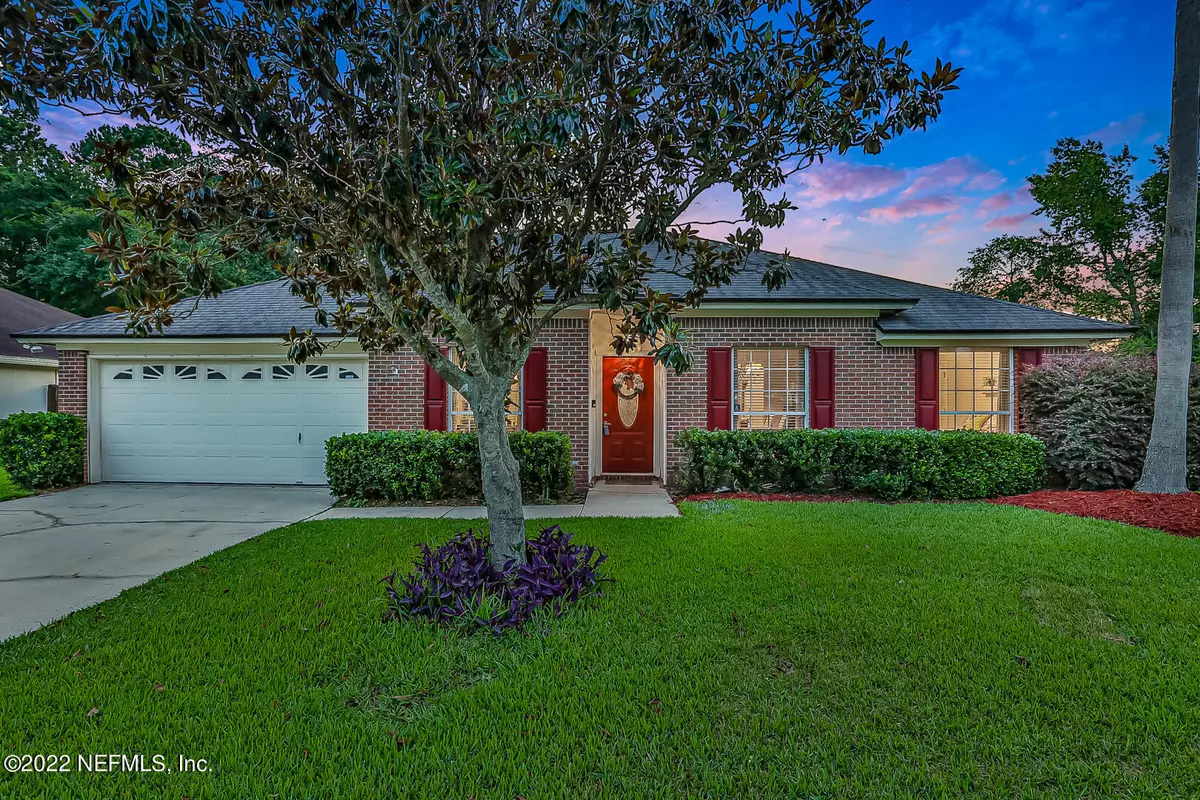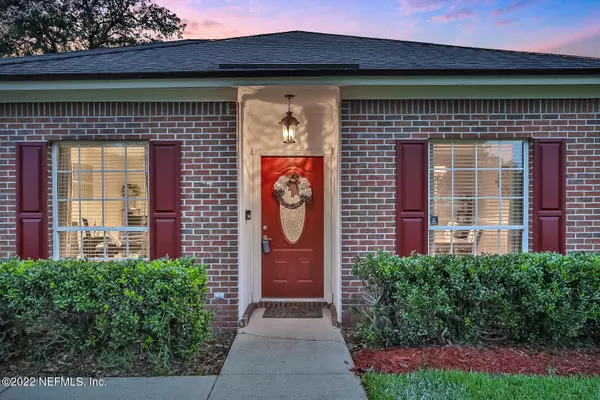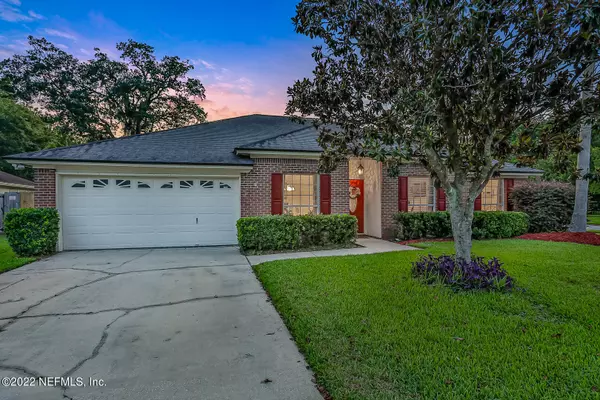$475,000
$475,000
For more information regarding the value of a property, please contact us for a free consultation.
4 Beds
2 Baths
2,025 SqFt
SOLD DATE : 07/14/2022
Key Details
Sold Price $475,000
Property Type Single Family Home
Sub Type Single Family Residence
Listing Status Sold
Purchase Type For Sale
Square Footage 2,025 sqft
Price per Sqft $234
Subdivision Harbor Island
MLS Listing ID 1172814
Sold Date 07/14/22
Bedrooms 4
Full Baths 2
HOA Fees $19/ann
HOA Y/N Yes
Originating Board realMLS (Northeast Florida Multiple Listing Service)
Year Built 1996
Lot Dimensions 70 x 114 corner lot
Property Description
WONDERFUL UPDATED POOL HOME! Just in time for summer you can buy this lovely home with screened pool to stay cool! The outdoor living is really awesome here. Inside you'll nice updates like all newer flooring; LVP in main rooms and carpet in bedrooms, baths have had a refresh, granite kitchen plus newer stainless appliances incl. Dbl oven/range, tile backsplash, newer French doors, laundry room w/cabinets, water heater 2 yrs old, pavers added outside screen, all new screening in enclosure, full pegboard wall in the garage to keep your tools organized and much more! Fully fenced yard, formal living makes great office, vaulted ceiling in owners suite with TWO walk in closets, termite bond, sprinkler system and more...it's GREAT! Roof & AC were both replaced in 2014. Very neutral & clean! clean!
Location
State FL
County Clay
Community Harbor Island
Area 122-Fleming Island-Nw
Direction From US 17 go South over Doctors Inlet bridge, turn right at 1st stoplight into Harbor Island. Follow until you see Starboard Court and turn left. First house on right.
Interior
Interior Features Breakfast Bar, Breakfast Nook, Entrance Foyer, Pantry, Primary Bathroom -Tub with Separate Shower, Primary Downstairs, Split Bedrooms, Vaulted Ceiling(s), Walk-In Closet(s)
Heating Central, Heat Pump
Cooling Central Air, Electric
Flooring Carpet, Laminate, Tile, Vinyl
Laundry Electric Dryer Hookup, Washer Hookup
Exterior
Parking Features Attached, Garage, Garage Door Opener
Garage Spaces 2.0
Fence Back Yard, Wood
Pool In Ground, Screen Enclosure
Utilities Available Cable Available
Roof Type Shingle
Porch Covered, Patio, Screened
Total Parking Spaces 2
Private Pool No
Building
Lot Description Cul-De-Sac, Sprinklers In Front, Sprinklers In Rear
Sewer Public Sewer
Water Public
Structure Type Frame
New Construction No
Others
Tax ID 44042601407500317
Security Features Smoke Detector(s)
Acceptable Financing Cash, Conventional, FHA, VA Loan
Listing Terms Cash, Conventional, FHA, VA Loan
Read Less Info
Want to know what your home might be worth? Contact us for a FREE valuation!

Our team is ready to help you sell your home for the highest possible price ASAP
Bought with NAVY TO NAVY HOMES LLC
“My job is to find and attract mastery-based agents to the office, protect the culture, and make sure everyone is happy! ”
frank.whibley@roundtablerealty.com
1637 Race Track Rd suite 100, Johns, Florida, 32259







