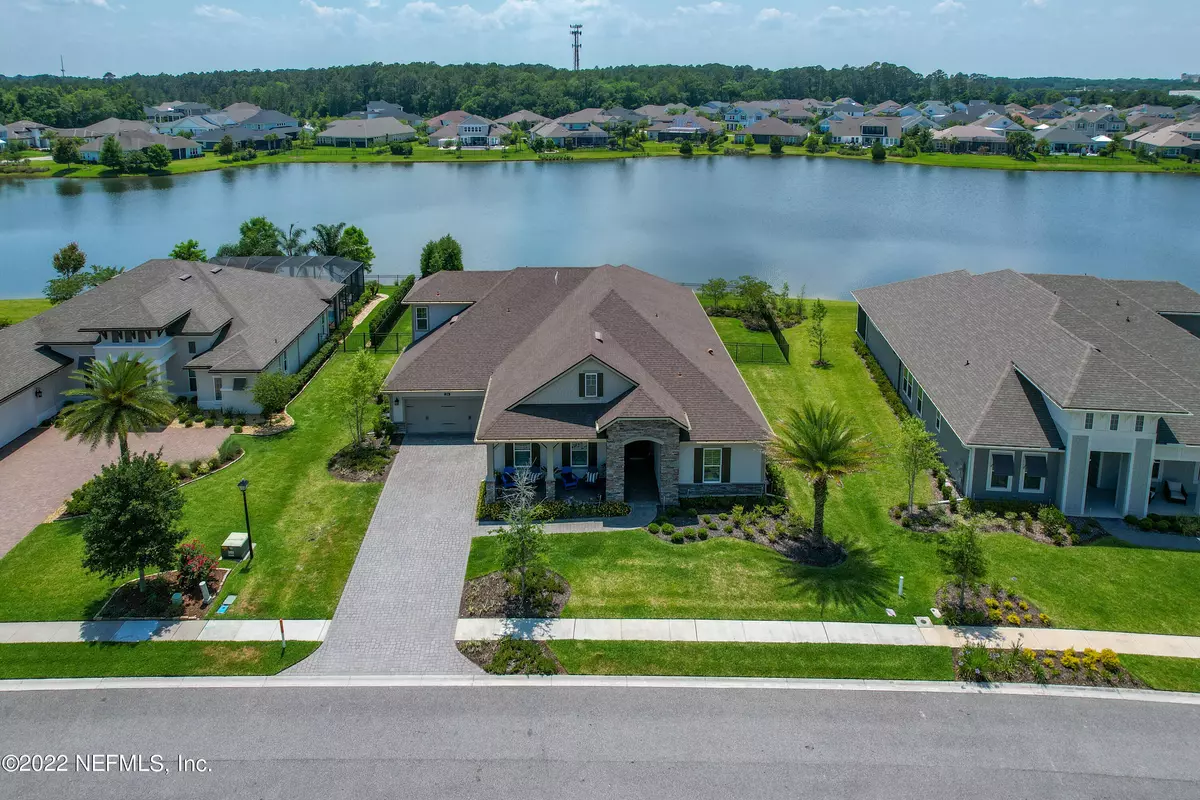$1,200,000
$1,250,000
4.0%For more information regarding the value of a property, please contact us for a free consultation.
5 Beds
4 Baths
3,928 SqFt
SOLD DATE : 07/08/2022
Key Details
Sold Price $1,200,000
Property Type Single Family Home
Sub Type Single Family Residence
Listing Status Sold
Purchase Type For Sale
Square Footage 3,928 sqft
Price per Sqft $305
Subdivision Markland
MLS Listing ID 1169196
Sold Date 07/08/22
Bedrooms 5
Full Baths 4
HOA Fees $10/ann
HOA Y/N Yes
Originating Board realMLS (Northeast Florida Multiple Listing Service)
Year Built 2020
Property Description
Exquisite style and custom appointments gleam throughout this gorgeous Monroe floorplan by Providence Homes. Enjoy sweeping views of a 15-acre lake and all the high-end upgrades you deserve in this dream home behind the Markland gates at the World Golf Village. Fitted throughout with extensive custom lighting, plantation shutters, designer paint selections, and timeless finishes. Also 100% ENERGY STAR® Certified with tremendously low monthly energy cost.
Upon arrival, you're greeted by a gallery foyer with coffered ceilings, extensive crown molding, and wood-look tile that flows throughout the living spaces. The gourmet-inspired kitchen is equipped with high-end stainless steel appliances, including a gas cooktop, double-stacked cabinets to the ceiling with glass insets, quartz countertops, and a massive island with a chair-height breakfast bar. A casual dining space accompanies the kitchen with views of the backyard and the lake. A handsome butler's pantry with custom cabinetry, a built-in wine rack, and a wine chiller leads to a spacious dining room. There's also a large pantry with wooden shelving. The kitchen is open to a large family room with a four-box coffered ceiling and brick accent wall. Pocketing sliders disappear into the wall and reveal an expansive screened Paver lanai, perfect for unwinding with your favorite beverage after a long day and gazing out to the lake. A built-in summer kitchen features a gas grill, granite countertops, and under counter storage. The fenced backyard is large enough to add a pool or keep as green space. A dedicated office enjoys views of the lake through large windows that allow natural light to flood the space.
The sprawling primary suite is downstairs and also looks over the lake. Elegant touches in the primary suite include a wood molding accent wall, soft color selections, and an eleven-foot step ceiling. The spa-like primary ensuite bath boasts a MASSIVE walk-through shower with dual shower heads, two custom-built vanities, a free-standing soaking tub, and a private water closet. The creme de la creme of walk-in dream closets with custom built-ins, an island with drawer stacks on both sides, and a glamorous chandelier that floats over the countertop of the island is connected to the laundry room for convenience. The laundry room has lots of cabinet and hanging space, a wash sink, and countertops for folding space.
Enjoy two garages: a two-car main garage and a secondary garage that will accommodate a golf cart, a sports car, a SUV, or makes for extra storage! Two guest bedrooms share a Jack and Jill bath downstairs, and another guest bedroom has an ensuite bathroom downstairs. Upstairs, you'll find a large bedroom with an ensuite bathroom, additional storage closets, and attic access. A unique feature of this home is the spray foam insulation in the attic, which keeps the attic temperature only a few degrees different from the inside of the house, promoting lower energy consumption and making the attic a perfect space for extra storage. Additional features include upgraded stained wood and wrought iron railing at the stairwell, security cameras, a mosquito misting system, a Paver driveway, enhanced landscaping, an aluminum fenced backyard and so much more!
Markland is a boutique gated community just East of i95 with easy/quick access to Jacksonville and St. Augustine. Resort amenities include a fitness center, zero-entry leisure pool, lap lanes, cabanas, kayak launch, floating dock, pockets parks, a dog park, and event space at the Manor House! The new Durbin Town Center is 15 mins north on i95, and historic St. Augustine, including local restaurants and shopping, is 15 mins south on US1. A new Costco is opening soon at the World Golf Village, multiple grocery stores within 5-10 mins from the gates, restaurants, and other conveniences close-by, too. This is a great place to live and call home!
Location
State FL
County St. Johns
Community Markland
Area 307-World Golf Village Area-Se
Direction From i95 South, exit onto International Golf Parkway and head East. Turn (R) into Markland. Thru gate, (L) on Renwick Parkway, then (R) on Kirkside Ave. Home on RIGHT
Rooms
Other Rooms Outdoor Kitchen
Interior
Interior Features Breakfast Bar, Butler Pantry, Eat-in Kitchen, Entrance Foyer, In-Law Floorplan, Kitchen Island, Pantry, Primary Bathroom -Tub with Separate Shower, Primary Downstairs, Split Bedrooms, Walk-In Closet(s)
Heating Central, Heat Pump, Zoned, Other
Cooling Central Air, Zoned
Flooring Carpet, Tile
Laundry Electric Dryer Hookup, Washer Hookup
Exterior
Parking Features Attached, Garage
Garage Spaces 3.0
Fence Back Yard
Pool Community, None
Utilities Available Cable Available, Natural Gas Available
Amenities Available Basketball Court, Boat Dock, Clubhouse, Fitness Center, Playground, Security, Tennis Court(s)
Waterfront Description Lake Front,Pond
Roof Type Shingle
Porch Front Porch, Patio
Total Parking Spaces 3
Private Pool No
Building
Sewer Public Sewer
Water Public
Structure Type Brick Veneer,Fiber Cement,Frame
New Construction No
Others
Tax ID 0270711530
Security Features Security System Owned
Acceptable Financing Cash, Conventional, VA Loan
Listing Terms Cash, Conventional, VA Loan
Read Less Info
Want to know what your home might be worth? Contact us for a FREE valuation!

Our team is ready to help you sell your home for the highest possible price ASAP
Bought with RE/MAX SPECIALISTS
“My job is to find and attract mastery-based agents to the office, protect the culture, and make sure everyone is happy! ”
frank.whibley@roundtablerealty.com
1637 Race Track Rd suite 100, Johns, Florida, 32259







