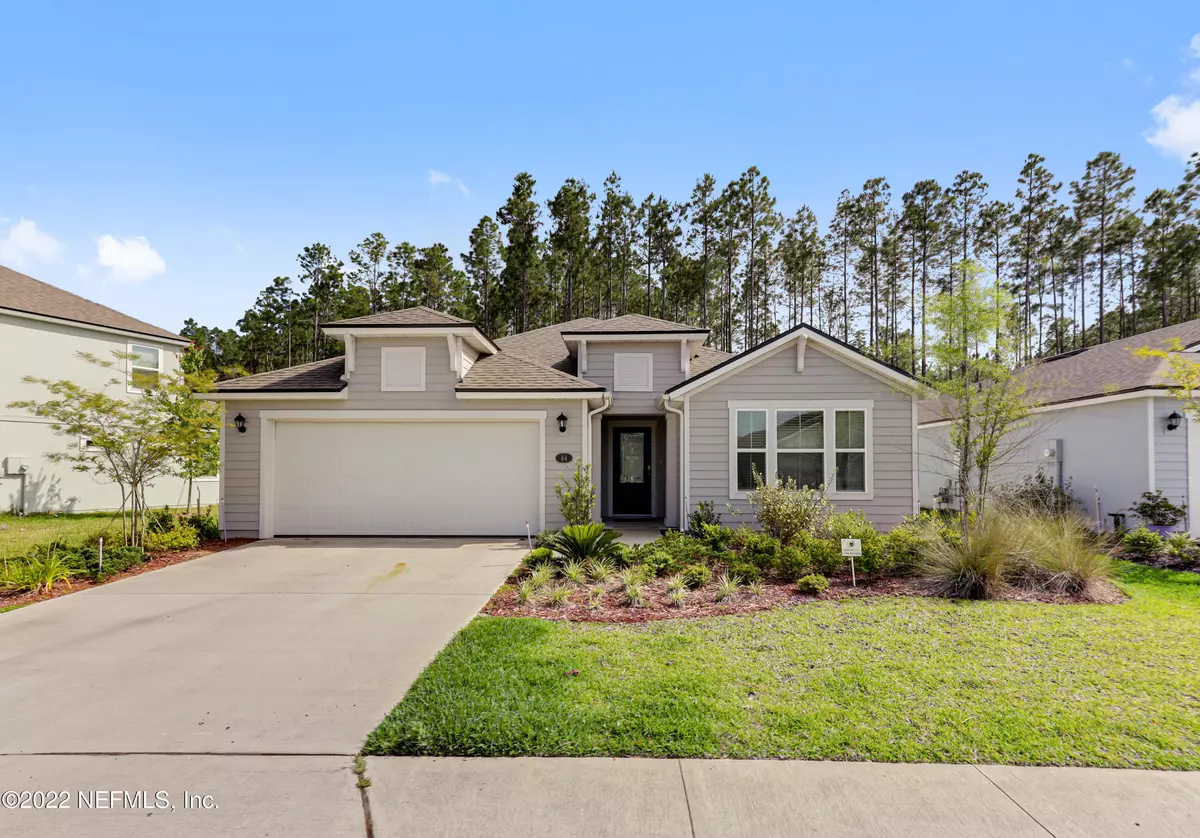$500,000
$450,000
11.1%For more information regarding the value of a property, please contact us for a free consultation.
4 Beds
3 Baths
2,041 SqFt
SOLD DATE : 06/10/2022
Key Details
Sold Price $500,000
Property Type Single Family Home
Sub Type Single Family Residence
Listing Status Sold
Purchase Type For Sale
Square Footage 2,041 sqft
Price per Sqft $244
Subdivision Aberdeen
MLS Listing ID 1167669
Sold Date 06/10/22
Style Ranch
Bedrooms 4
Full Baths 3
HOA Fees $4/ann
HOA Y/N Yes
Originating Board realMLS (Northeast Florida Multiple Listing Service)
Year Built 2020
Property Description
Highest and Best due by 5pm 5/9/22. Multiple Offer form in Document section. This home is less than 2 years old. A beautiful DR Horton built home with an open concept and spread out bedrooms that backs up to the preserve (no rear neighbors!). The gorgeous wood look tile floors greet you as you enter the foyer and continue into the main living and kitchen areas. You have 2 bedrooms up front with a full bathroom. There is another guest bedroom towards the front of the house with privacy across the hall with another full bathroom nearby and the Primary suite is on the back of the house with tray ceilings and a private bathroom featuring double sinks, separate bathtub and shower and a walk in closet. A total of 4 good sized bedrooms and 3 full bathrooms with upgraded countertops! The kitchen is spacious with a breakfast island/bar and a corner pantry. The gas stove and all appliances stay with the house. The living room and dining area back up to your large screened patio and backyard. Enjoy the Florida nights in serenity on the screened back patio with the preserve view. There is also a tankless water heater and smart features for irrigation, garage door, front door lock, and thermostat.
Location
State FL
County St. Johns
Community Aberdeen
Area 301-Julington Creek/Switzerland
Direction From St. Johns Pkwy, W on Longleaf Pine Pkwy, Left on Shetland Dr., Left on Granite City Ave., 3rd house on the right.
Interior
Interior Features Entrance Foyer, Kitchen Island, Pantry, Primary Bathroom -Tub with Separate Shower, Primary Downstairs, Split Bedrooms, Walk-In Closet(s)
Heating Central
Cooling Central Air
Laundry Electric Dryer Hookup, Washer Hookup
Exterior
Garage Spaces 2.0
Fence Back Yard
Pool Community
Porch Patio, Screened
Total Parking Spaces 2
Private Pool No
Building
Lot Description Sprinklers In Front, Sprinklers In Rear, Wooded
Sewer Public Sewer
Water Public
Architectural Style Ranch
New Construction No
Others
Tax ID 0097627810
Security Features Smoke Detector(s)
Acceptable Financing Cash, Conventional, FHA, VA Loan
Listing Terms Cash, Conventional, FHA, VA Loan
Read Less Info
Want to know what your home might be worth? Contact us for a FREE valuation!

Our team is ready to help you sell your home for the highest possible price ASAP

“My job is to find and attract mastery-based agents to the office, protect the culture, and make sure everyone is happy! ”
frank.whibley@roundtablerealty.com
1637 Race Track Rd suite 100, Johns, Florida, 32259







