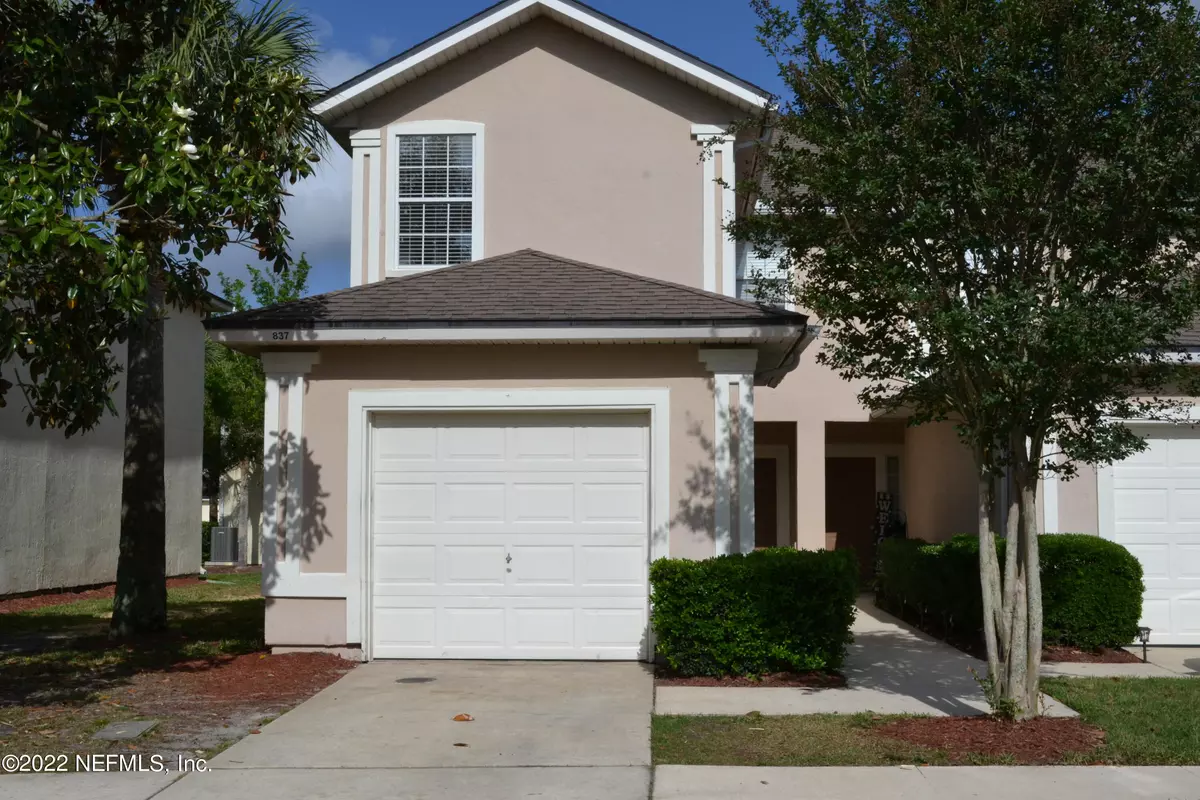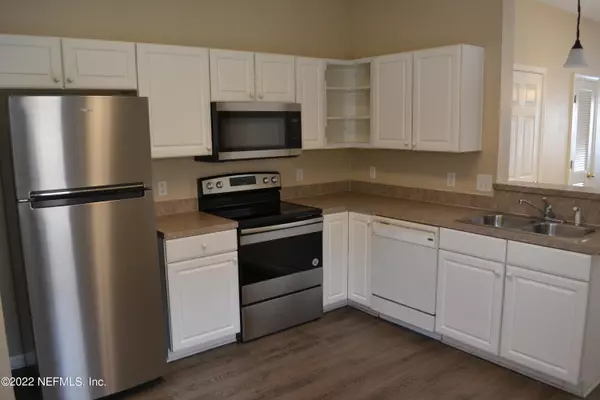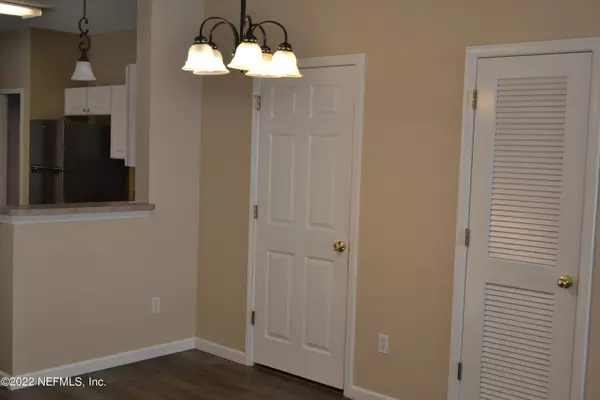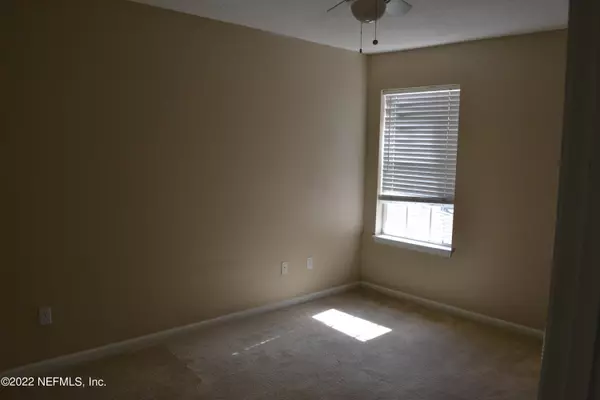$293,000
$286,000
2.4%For more information regarding the value of a property, please contact us for a free consultation.
3 Beds
3 Baths
1,497 SqFt
SOLD DATE : 05/25/2022
Key Details
Sold Price $293,000
Property Type Townhouse
Sub Type Townhouse
Listing Status Sold
Purchase Type For Sale
Square Footage 1,497 sqft
Price per Sqft $195
Subdivision Southern Creek
MLS Listing ID 1165005
Sold Date 05/25/22
Style Traditional
Bedrooms 3
Full Baths 2
Half Baths 1
HOA Fees $86/qua
HOA Y/N Yes
Originating Board realMLS (Northeast Florida Multiple Listing Service)
Year Built 2004
Property Description
Fabulous Townhome! Will not last long. End Unit in the Gated Community of Julington Creek Plantation. 3/2.5 with one car garage. Magnolia floor plan with all beds up including Master Bedroom & two additional good size bedrooms with Jack & Jill bathroom. Stainless steel appliances include new refrigerator, newer stove and microwave. Kitchen and living room flooring recently replaced with vinyl plank. ''A rated schools in St. Johns County School District. Julington Creek Plantation has a wonderful Amenities Center which includes a café, fitness center, pools, waterside, bike & nature trails, tennis, basketball courts, skateboarding area. Southern Creek also has their own pool.
Location
State FL
County St. Johns
Community Southern Creek
Area 301-Julington Creek/Switzerland
Direction From I-295 Take SR 13, Exit South, San Jose Blvd.. Across Julington Creek Bridge-Turn Left on Race Track Rd. Left into Southern Creek, Right on Southern Bay, Right on Southern Creek Drive.
Interior
Interior Features Breakfast Bar, Eat-in Kitchen, Pantry, Primary Bathroom - Tub with Shower, Split Bedrooms, Walk-In Closet(s)
Heating Central, Electric
Cooling Central Air, Electric
Flooring Carpet, Vinyl
Exterior
Parking Features Garage Door Opener
Garage Spaces 1.0
Pool Community, None
Utilities Available Cable Available
Amenities Available Basketball Court, Children's Pool, Clubhouse, Fitness Center, Golf Course, Playground, Tennis Court(s), Trash
Roof Type Shingle
Total Parking Spaces 1
Private Pool No
Building
Sewer Public Sewer
Water Public
Architectural Style Traditional
Structure Type Frame,Stucco
New Construction No
Schools
Elementary Schools Julington Creek
High Schools Creekside
Others
Tax ID 2495600201
Security Features Smoke Detector(s)
Acceptable Financing Cash, Conventional
Listing Terms Cash, Conventional
Read Less Info
Want to know what your home might be worth? Contact us for a FREE valuation!

Our team is ready to help you sell your home for the highest possible price ASAP
Bought with ROUND TABLE REALTY
“My job is to find and attract mastery-based agents to the office, protect the culture, and make sure everyone is happy! ”
frank.whibley@roundtablerealty.com
1637 Race Track Rd suite 100, Johns, Florida, 32259







