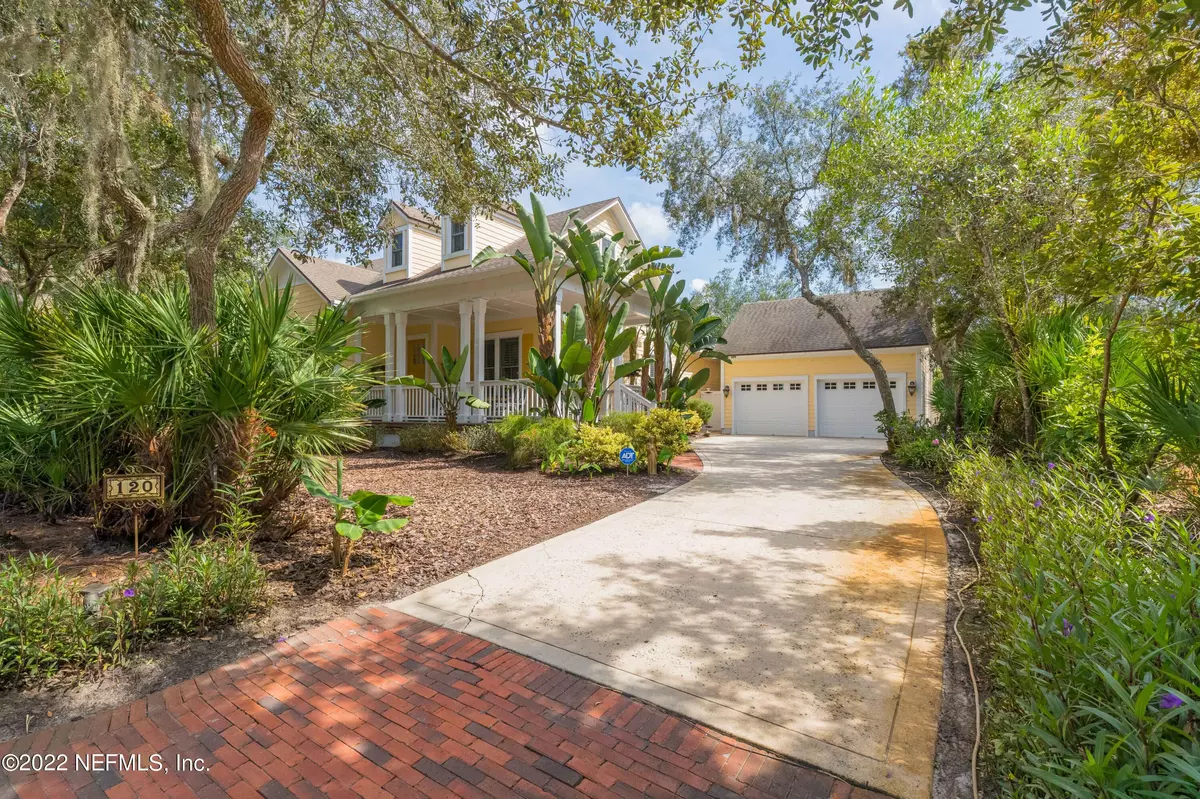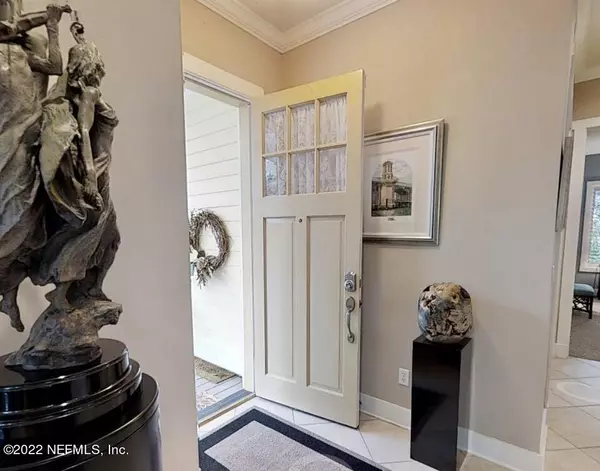$850,000
$879,000
3.3%For more information regarding the value of a property, please contact us for a free consultation.
5 Beds
4 Baths
3,048 SqFt
SOLD DATE : 03/31/2022
Key Details
Sold Price $850,000
Property Type Single Family Home
Sub Type Single Family Residence
Listing Status Sold
Purchase Type For Sale
Square Footage 3,048 sqft
Price per Sqft $278
Subdivision Istoria
MLS Listing ID 1149804
Sold Date 03/31/22
Bedrooms 5
Full Baths 3
Half Baths 1
HOA Fees $100/ann
HOA Y/N Yes
Originating Board realMLS (Northeast Florida Multiple Listing Service)
Year Built 2006
Property Description
ZONE X! Luxurious home in newer upscale neighborhood, with desirable dual downstairs masters, located 4 miles north of Downtown St. Augustine, with easy access to US Hwy. 1.
A cute, Coastal-Craftsman with wrap-around porch, in a private setting, with unique U-Shaped layout, surrounding a tropical setting with heated spa-pool, waterfalls & palm trees in partial covered, screened lanai. Backyard is an entertainers' dream--completely landscaped with pavers, fire pit, pergola an and Sunbrella-style seating, so socializing is easy and fun. Perfect home for family or self-employed--work from home, or live downstairs and leave the additional upstairs 2 bedrooms (with 2 Murphy beds) for visiting family!
Kitchen has solid wood 42" cabinetry with granite and island, and all public rooms (and both masters) open onto the lanai with 5 sliding doors! Each master has an en-suite bath, and a 5th legal bedroom down serves as tv room, library, office or gym. Upstairs has 2 more bedrooms with walk-in attic access and a hall bath--with walk-in shower.
Location
State FL
County St. Johns
Community Istoria
Area 313-Whitecastle/Airport Area
Direction US 1 South to Gun Club Rd. Left (East) to first road, CAPO, on left. Down to round-about, right, first exit on Istoria. Home is down on left with sign.
Interior
Interior Features Breakfast Bar, Eat-in Kitchen, In-Law Floorplan, Kitchen Island, Pantry, Primary Bathroom -Tub with Separate Shower, Primary Downstairs, Walk-In Closet(s)
Heating Central
Cooling Central Air
Flooring Carpet, Tile
Furnishings Furnished
Laundry Electric Dryer Hookup, Washer Hookup
Exterior
Parking Features Additional Parking, Detached, Garage
Garage Spaces 2.0
Pool In Ground, Other
Utilities Available Other
Amenities Available Laundry
Roof Type Shingle
Porch Front Porch, Porch, Screened, Wrap Around
Total Parking Spaces 2
Private Pool No
Building
Lot Description Wooded
Sewer Public Sewer
Water Public
Structure Type Fiber Cement,Frame
New Construction No
Schools
Elementary Schools Ketterlinus
Middle Schools Sebastian
High Schools St. Augustine
Others
Tax ID 0746610370
Security Features Security System Owned,Smoke Detector(s)
Read Less Info
Want to know what your home might be worth? Contact us for a FREE valuation!

Our team is ready to help you sell your home for the highest possible price ASAP
Bought with FUTURE HOME REALTY INC
“My job is to find and attract mastery-based agents to the office, protect the culture, and make sure everyone is happy! ”
frank.whibley@roundtablerealty.com
1637 Race Track Rd suite 100, Johns, Florida, 32259







