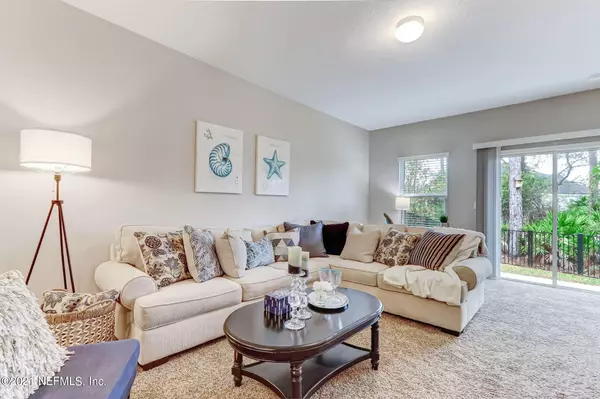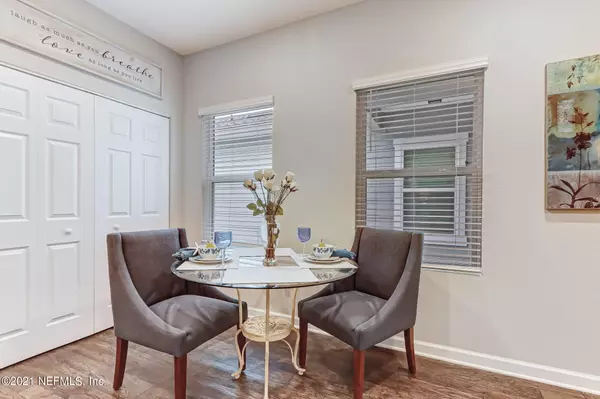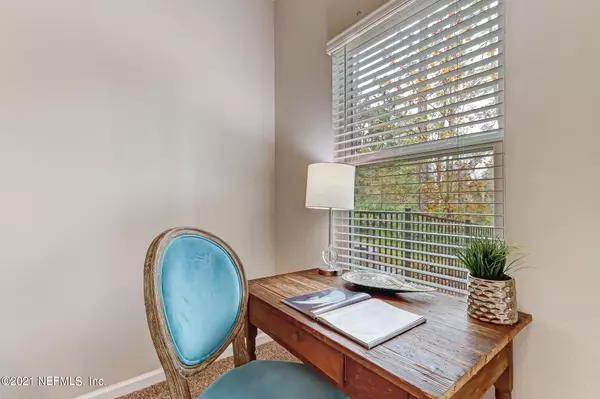$280,000
$274,900
1.9%For more information regarding the value of a property, please contact us for a free consultation.
2 Beds
3 Baths
1,346 SqFt
SOLD DATE : 01/21/2022
Key Details
Sold Price $280,000
Property Type Single Family Home
Sub Type Single Family Residence
Listing Status Sold
Purchase Type For Sale
Square Footage 1,346 sqft
Price per Sqft $208
Subdivision Aberdeen
MLS Listing ID 1145134
Sold Date 01/21/22
Style Contemporary
Bedrooms 2
Full Baths 2
Half Baths 1
HOA Fees $100/qua
HOA Y/N Yes
Originating Board realMLS (Northeast Florida Multiple Listing Service)
Year Built 2020
Lot Dimensions .04
Property Description
Welcome to this charming home in the wonderful Townhomes of Braewick neighborhood of Aberdeen. Built in 2020, this 2 Bed 2-1/2 Bath unit is stunning and in excellent condition. Upon entry you are greeted with a light and airy open concept Living, Dining and Kitchen floor plan. Generous size kitchen has white Shaker style cabinets, Luxury Vinyl Plank flooring, stainless-steel Whirlpool appliances, Laundry and Pantry closets. There is room for a small eat-in kitchen table and chairs. In Living/Dining area there is room for a dining table and chairs. A Powder Room and large under stairway storage closet completes the ground floor. Sliding glass doors in Living Room open onto a small patio and fenced in yard. Upstairs are two Bedrooms; both with newer carpet and Luxury Vinyl Plank flooring in the bathrooms. The Owner's Suite has two walk-in closets, Guest Bed has walk-in-closet as well. Enjoy the Preserve view and bird watch or see what other animals you can spot! Attached garage is perfect for your auto or storage. Owners of units in The Townhomes of Braewick enjoy access to the facilities at Aberdeen which include a large community pool with a slide, fitness center, playground, basketball courts and plenty of walking/biking paths. Close to A-rated schools, shopping and dining, this place has it all. LOVE WHERE YOU LIVE!!
Location
State FL
County St. Johns
Community Aberdeen
Area 301-Julington Creek/Switzerland
Direction FL-13 S/San Jose Blvd/Fruit Cove Rd N/Racetrack Rd. for south for 2.2 mi. Left on Roberts Rd. 2.6 mi. Left onto Longleaf Pine Pkwy. 0.8 mi. Left on Scotch Pebble Dr. Unit on left.
Interior
Interior Features Breakfast Bar, Eat-in Kitchen, Pantry, Primary Bathroom - Tub with Shower, Split Bedrooms, Walk-In Closet(s)
Heating Central, Electric, Heat Pump, Other
Cooling Central Air, Electric
Flooring Carpet
Exterior
Parking Features Assigned, Garage Door Opener
Garage Spaces 1.0
Fence Back Yard
Pool Community
Amenities Available Basketball Court, Clubhouse, Fitness Center, Jogging Path, Playground
Roof Type Shingle
Porch Patio
Total Parking Spaces 1
Private Pool No
Building
Sewer Public Sewer
Water Public
Architectural Style Contemporary
Structure Type Fiber Cement,Frame
New Construction No
Schools
Elementary Schools Cunningham Creek
Middle Schools Switzerland Point
High Schools Bartram Trail
Others
Tax ID 0099010130
Acceptable Financing Cash, Conventional, FHA, VA Loan
Listing Terms Cash, Conventional, FHA, VA Loan
Read Less Info
Want to know what your home might be worth? Contact us for a FREE valuation!

Our team is ready to help you sell your home for the highest possible price ASAP
Bought with MOMENTUM REALTY

“My job is to find and attract mastery-based agents to the office, protect the culture, and make sure everyone is happy! ”
frank.whibley@roundtablerealty.com
1637 Race Track Rd suite 100, Johns, Florida, 32259







