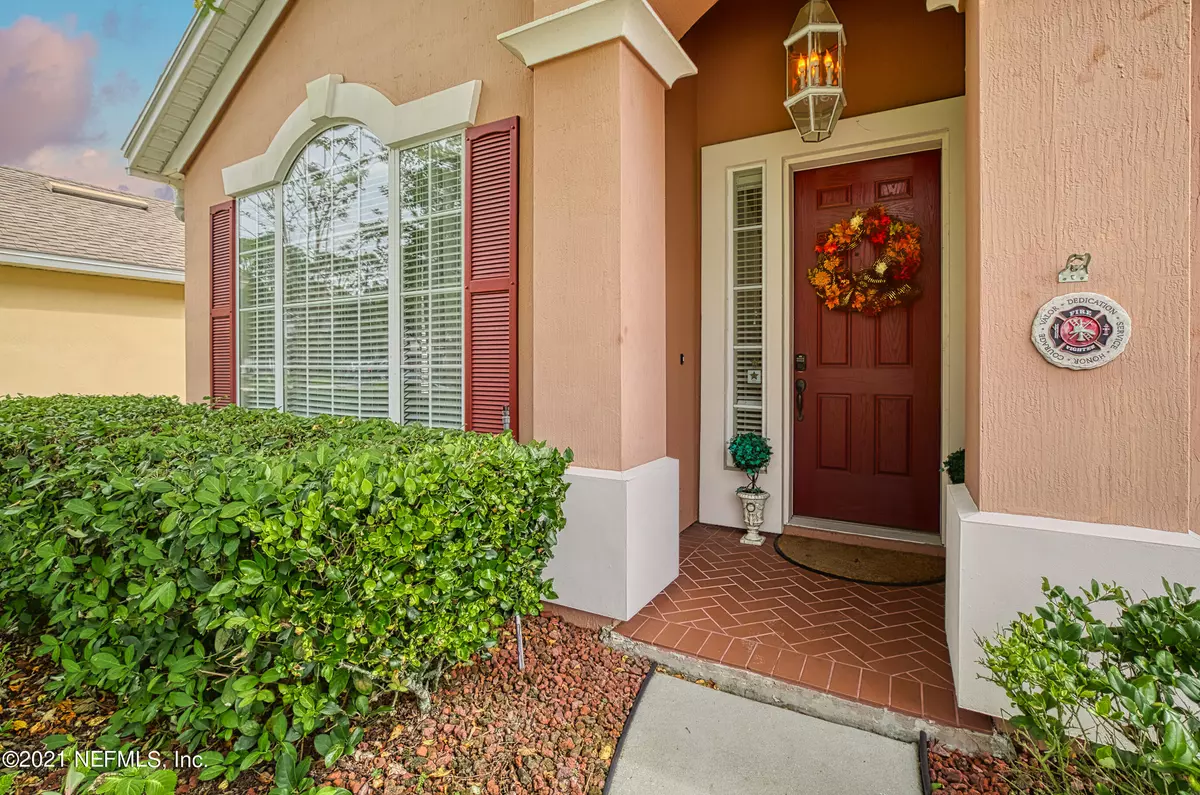$565,000
$569,491
0.8%For more information regarding the value of a property, please contact us for a free consultation.
4 Beds
3 Baths
2,478 SqFt
SOLD DATE : 11/29/2021
Key Details
Sold Price $565,000
Property Type Single Family Home
Sub Type Single Family Residence
Listing Status Sold
Purchase Type For Sale
Square Footage 2,478 sqft
Price per Sqft $228
Subdivision Sevilla
MLS Listing ID 1135025
Sold Date 11/29/21
Style Ranch,Traditional
Bedrooms 4
Full Baths 3
HOA Fees $43/ann
HOA Y/N Yes
Originating Board realMLS (Northeast Florida Multiple Listing Service)
Year Built 2010
Property Description
Enjoy the quintessential Florida lifestyle in this gorgeous 4-bedroom ranch backing up to a sparkling pond. Ideally located, you will love having easy access to I-95, downtown St. Augustine and all the best shopping and dining the area has to offer. Beautifully finished with timeless modern charm, you will adore the open concept entertainment space, chic crown molding and designer flooring throughout, all highlighted by plenty of natural light. Leave your worries at the door! This home is handicap accessible and has been fitted with a whole-home generator, wired security and plenty of updates to ensure easy and safe living for years to come. As an added bonus, step outside where you can take a dip in your screened-in sparkling pool. This home has so much to offer!!
Location
State FL
County St. Johns
Community Sevilla
Area 308-World Golf Village Area-Sw
Direction I-95 to Exit 323, West on International Golf Pkwy to Left on World Commerce Pkwy, Right on Casa Sevilla Ave. Follow Casa Sevilla Ave. to 491, which is on left.
Interior
Interior Features Breakfast Bar, Eat-in Kitchen, Entrance Foyer, In-Law Floorplan, Kitchen Island, Pantry, Primary Bathroom - Tub with Shower, Primary Bathroom -Tub with Separate Shower, Primary Downstairs, Split Bedrooms, Vaulted Ceiling(s), Walk-In Closet(s)
Heating Central
Cooling Central Air
Flooring Tile
Exterior
Exterior Feature Outdoor Shower
Parking Features Additional Parking, Attached, Garage, Garage Door Opener
Garage Spaces 3.0
Pool Community, In Ground, Screen Enclosure
Utilities Available Cable Available
Amenities Available Basketball Court, Children's Pool, Playground
View Water
Roof Type Shingle
Porch Patio
Total Parking Spaces 3
Private Pool No
Building
Lot Description Sprinklers In Front, Sprinklers In Rear
Sewer Public Sewer
Water Public
Architectural Style Ranch, Traditional
Structure Type Frame,Stucco
New Construction No
Schools
Elementary Schools Mill Creek Academy
Middle Schools Mill Creek Academy
High Schools Tocoi Creek
Others
Tax ID 0283323870
Acceptable Financing Cash, Conventional, FHA, VA Loan
Listing Terms Cash, Conventional, FHA, VA Loan
Read Less Info
Want to know what your home might be worth? Contact us for a FREE valuation!

Our team is ready to help you sell your home for the highest possible price ASAP
Bought with CRYSTAL CLEAR REALTY, LLC
“My job is to find and attract mastery-based agents to the office, protect the culture, and make sure everyone is happy! ”
frank.whibley@roundtablerealty.com
1637 Race Track Rd suite 100, Johns, Florida, 32259







