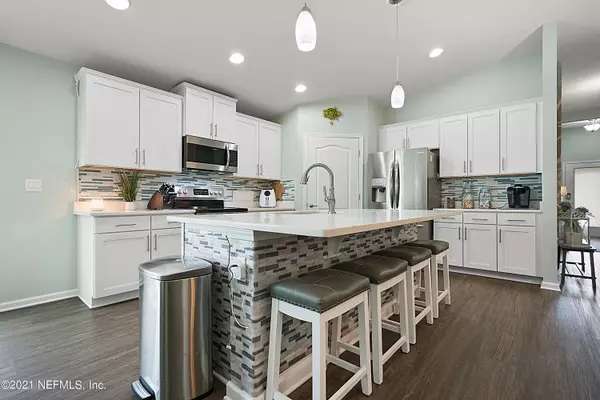$329,900
$329,900
For more information regarding the value of a property, please contact us for a free consultation.
4 Beds
2 Baths
1,976 SqFt
SOLD DATE : 07/01/2021
Key Details
Sold Price $329,900
Property Type Single Family Home
Sub Type Single Family Residence
Listing Status Sold
Purchase Type For Sale
Square Footage 1,976 sqft
Price per Sqft $166
Subdivision Arbor Mill At Oakleaf Plantation
MLS Listing ID 1103375
Sold Date 07/01/21
Bedrooms 4
Full Baths 2
HOA Fees $192/mo
HOA Y/N Yes
Originating Board realMLS (Northeast Florida Multiple Listing Service)
Year Built 2018
Property Description
*** BACK ON THE MARKET DUE TO BUYER FINANCIAL ISSUES*****THIS IS IT.. Don't miss out on this great 3 bedroom,2 bath, plus flex room/4th bedroom home in a gated 55 and older community. Stainless steel appliances. Upgrades galore which include the following: luxury plank vinyl, backsplash in kitchen, granite countertops, panty build out, upgraded lights in the kitchen, dining area, and hallway, shiplap in living room, drop down stairs in garage storage, full house gutters, invisible fence in front yard for your pets, wrought iron fence in the back yard, preserve view, screened lanai, etc. Lawn maintenance is included! This house won't last!
The community has a beautiful amenity center with gas fireplace, activity lifestyle director, pickleball courts, and bocce ball court.
Location
State FL
County Duval
Community Arbor Mill At Oakleaf Plantation
Area 067-Collins Rd/Argyle/Oakleaf Plantation (Duval)
Direction From I-295, take exit 12 for Blanding Blvd south. Take the 2nd right onto Argyle Forest Blvd, Argyle Forest Blvd becomes OakLeaf Plantation Pkwy. community on the left at Charter Oaks Blvd.
Interior
Interior Features Breakfast Bar, Split Bedrooms
Heating Central
Cooling Central Air
Exterior
Parking Features Attached, Garage
Garage Spaces 2.0
Fence Full
Pool Community
Amenities Available Clubhouse, Fitness Center, Maintenance Grounds
View Protected Preserve
Porch Patio, Porch, Screened
Total Parking Spaces 2
Private Pool No
Building
Lot Description Sprinklers In Front, Sprinklers In Rear
Water Private, Public
New Construction No
Schools
Elementary Schools Enterprise
Middle Schools Charger Academy
High Schools Westside High School
Others
Senior Community Yes
Tax ID 0164116915
Security Features Security System Owned,Smoke Detector(s)
Acceptable Financing Cash, Conventional, FHA, VA Loan
Listing Terms Cash, Conventional, FHA, VA Loan
Read Less Info
Want to know what your home might be worth? Contact us for a FREE valuation!

Our team is ready to help you sell your home for the highest possible price ASAP
Bought with DJ & LINDSEY REAL ESTATE

“My job is to find and attract mastery-based agents to the office, protect the culture, and make sure everyone is happy! ”
frank.whibley@roundtablerealty.com
1637 Race Track Rd suite 100, Johns, Florida, 32259







