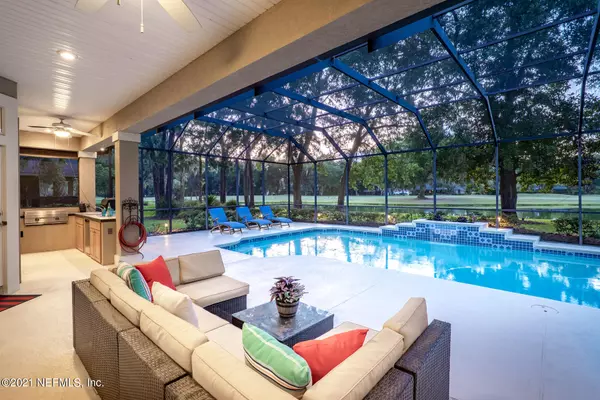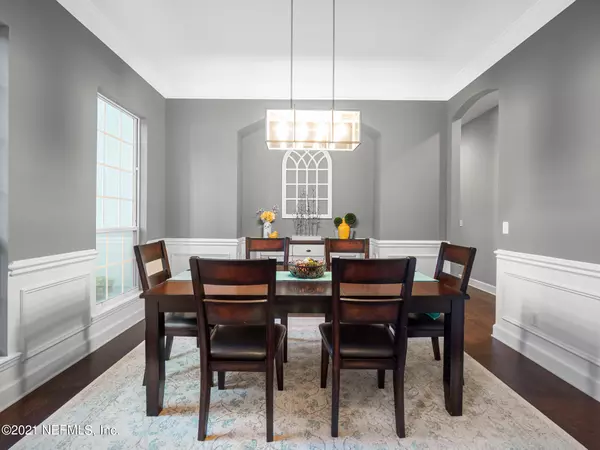$950,000
$875,000
8.6%For more information regarding the value of a property, please contact us for a free consultation.
6 Beds
5 Baths
4,692 SqFt
SOLD DATE : 07/16/2021
Key Details
Sold Price $950,000
Property Type Single Family Home
Sub Type Single Family Residence
Listing Status Sold
Purchase Type For Sale
Square Footage 4,692 sqft
Price per Sqft $202
Subdivision Plantation Island
MLS Listing ID 1110944
Sold Date 07/16/21
Style Contemporary
Bedrooms 6
Full Baths 4
Half Baths 1
HOA Fees $110/ann
HOA Y/N Yes
Originating Board realMLS (Northeast Florida Multiple Listing Service)
Year Built 2001
Property Description
MULTIPLE OFFERS, HIGHEST AND BEST DUE BY 5:00PM ON 05/23/21. Stunning pool home located in highly sought after gated community. Located in Plantation Island, this home is situated on a .60 acre water to golf view of the 8th fairway. This completely remodeled home has many features to include; wood flooring, custom trim and moulding, gas fireplace, theater room w/wet bar, gourmet kitchen featuring granite countertops, gas cooktop, double ovens, stainless kitchen aid appliances, wood hood and large center island.
Large primary suite features tray ceiling, double closets, soaking tub, double vanities and separate shower.
Sliding doors lead to screened salt water pool w/water feature, summer kitchen and outdoor shower. This home is perfect for entertaining. Extra Features: 2 laundry rooms, central vacuum, newer roof, workshop in garage, electric pet fence, newer hvac's , irrigation, landscape lighting, smart wireless thermostats, ring doorbell. SEE DOCUMENT TAB for all extra features and upgrades.
Location
State FL
County St. Johns
Community Plantation Island
Area 301-Julington Creek/Switzerland
Direction S on SR 13 to left on Davis Pond. Left into Plantation Island, left on W. Kari Court to home on right.
Rooms
Other Rooms Outdoor Kitchen
Interior
Interior Features Breakfast Bar, Breakfast Nook, Built-in Features, Central Vacuum, Eat-in Kitchen, Entrance Foyer, Kitchen Island, Pantry, Primary Bathroom -Tub with Separate Shower, Primary Downstairs, Split Bedrooms, Vaulted Ceiling(s), Walk-In Closet(s)
Heating Central
Cooling Central Air
Flooring Wood
Fireplaces Number 1
Fireplaces Type Gas
Fireplace Yes
Laundry Electric Dryer Hookup, Washer Hookup
Exterior
Garage Spaces 3.0
Pool Community, In Ground, Heated, Salt Water
Amenities Available Basketball Court, Children's Pool, Fitness Center, Golf Course, Playground, Tennis Court(s)
Waterfront Description Pond
View Golf Course, Water
Roof Type Shingle
Porch Front Porch, Patio, Porch
Total Parking Spaces 3
Private Pool No
Building
Lot Description On Golf Course, Sprinklers In Front, Sprinklers In Rear
Sewer Public Sewer
Water Public
Architectural Style Contemporary
Structure Type Stucco
New Construction No
Schools
Elementary Schools Hickory Creek
Middle Schools Fruit Cove
High Schools Creekside
Others
Tax ID 2490100150
Acceptable Financing Cash, Conventional, VA Loan
Listing Terms Cash, Conventional, VA Loan
Read Less Info
Want to know what your home might be worth? Contact us for a FREE valuation!

Our team is ready to help you sell your home for the highest possible price ASAP
Bought with UNITED REAL ESTATE GALLERY
“My job is to find and attract mastery-based agents to the office, protect the culture, and make sure everyone is happy! ”
frank.whibley@roundtablerealty.com
1637 Race Track Rd suite 100, Johns, Florida, 32259







