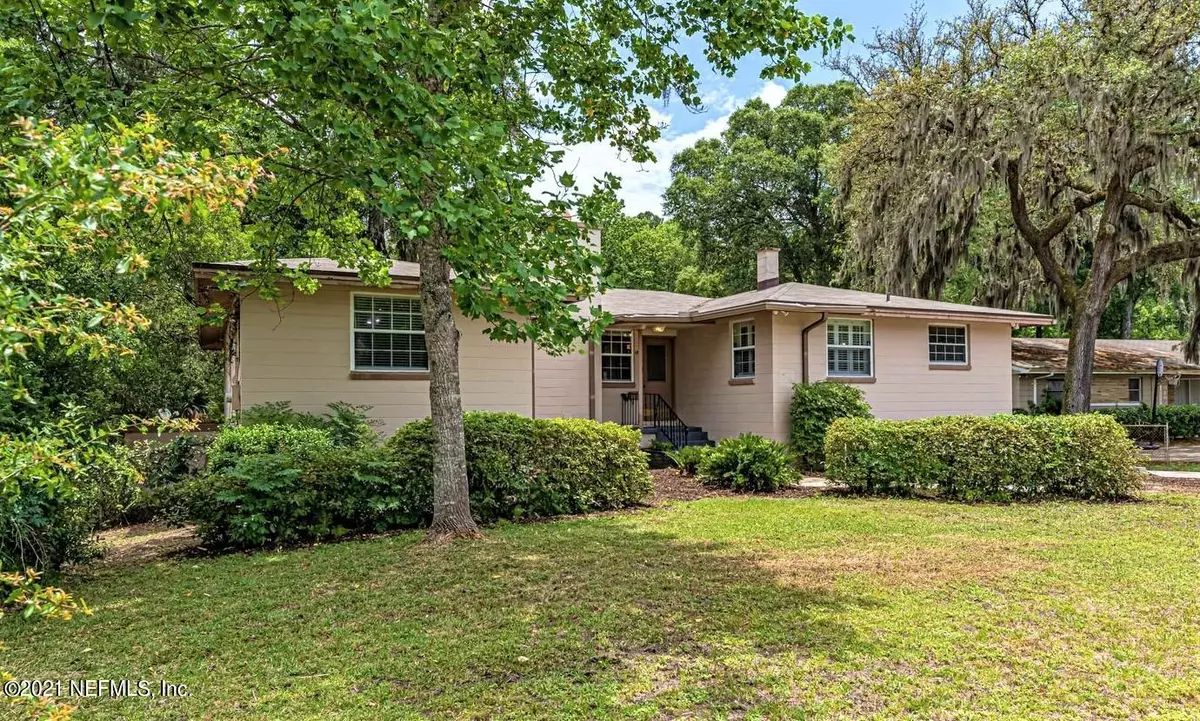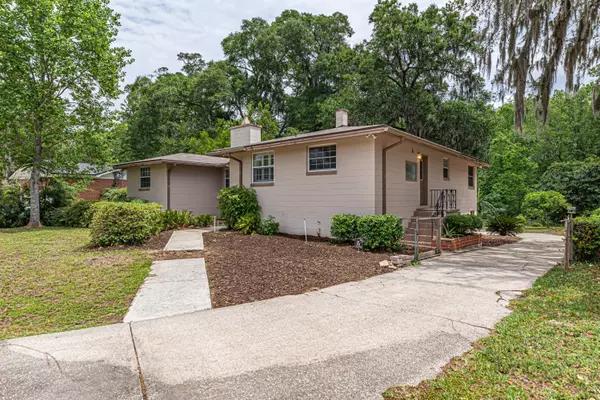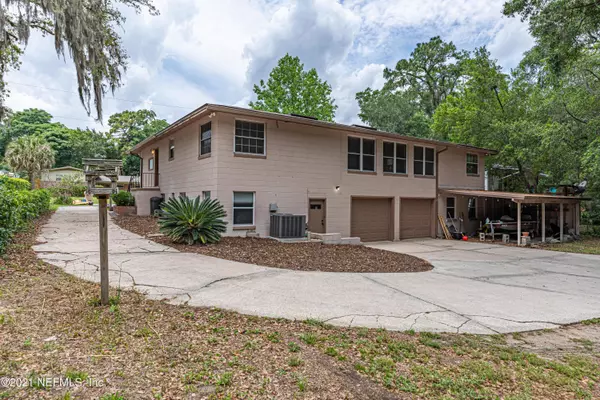$315,000
$300,000
5.0%For more information regarding the value of a property, please contact us for a free consultation.
4 Beds
3 Baths
2,758 SqFt
SOLD DATE : 07/09/2021
Key Details
Sold Price $315,000
Property Type Single Family Home
Sub Type Single Family Residence
Listing Status Sold
Purchase Type For Sale
Square Footage 2,758 sqft
Price per Sqft $114
Subdivision Arlingwood
MLS Listing ID 1109978
Sold Date 07/09/21
Style Ranch
Bedrooms 4
Full Baths 2
Half Baths 1
HOA Y/N No
Originating Board realMLS (Northeast Florida Multiple Listing Service)
Year Built 1958
Property Description
Mid Century style homes are the ''in-thing'' and this classic ranch has all the wonderful features to fall in love with. Enjoy the expansive main living space with sparkling hardwood floors, large picture window with great backyard views of Strawberry Creek, massive stone wood-burning fireplace and classic built-ins. Split bedrooms, one with dedicated access to guest bath with walk-in Jacuzzi tub for a multi-generational living space. Owner's suite with double cedar closets and awesome 1950's bath. Kitchen features original cabinetry, walk-in pantry, and breakfast nook. Downstairs offers a 4th bedroom and separate flex room for Office/Game Room plus a half bath, plus laundry room with upstairs laundry shoot. Massive rear-entry 2 car garage with separate workshop spaces and storage galore! Seller is 3rd owner with prior owner being there for 46 years. This is a massive concrete block home with incredible spaces and storage. Perfect for someone looking for room for boat storage, workshop space or a multi-generational space. If your customer loves vintage this is the one. Property crosses "Strawberry Creek" with variety of trees and wildlife.
Location
State FL
County Duval
Community Arlingwood
Area 041-Arlington
Direction Take Arlington Expressway to Mill Creek Road and go Right. Left on Elondo Street and then Left on Brookmont. Home will be on the left.
Rooms
Other Rooms Workshop
Interior
Interior Features Built-in Features, Eat-in Kitchen, Pantry, Primary Bathroom - Shower No Tub, Primary Downstairs, Split Bedrooms, Walk-In Closet(s)
Heating Central, Electric, Heat Pump
Cooling Central Air, Electric
Flooring Tile, Wood
Fireplaces Number 1
Fireplaces Type Wood Burning
Fireplace Yes
Laundry Electric Dryer Hookup, Washer Hookup
Exterior
Parking Features Garage Door Opener, RV Access/Parking, Underground
Garage Spaces 2.0
Carport Spaces 1
Fence Back Yard, Chain Link
Pool None
Utilities Available Cable Available
Waterfront Description Creek
View Water
Roof Type Shingle
Porch Front Porch
Total Parking Spaces 2
Private Pool No
Building
Sewer Septic Tank
Water Public
Architectural Style Ranch
Structure Type Block,Concrete
New Construction No
Others
Tax ID 1210400000
Security Features Smoke Detector(s)
Acceptable Financing Cash, Conventional, FHA, VA Loan
Listing Terms Cash, Conventional, FHA, VA Loan
Read Less Info
Want to know what your home might be worth? Contact us for a FREE valuation!

Our team is ready to help you sell your home for the highest possible price ASAP
Bought with UNITED REAL ESTATE GALLERY
“My job is to find and attract mastery-based agents to the office, protect the culture, and make sure everyone is happy! ”
frank.whibley@roundtablerealty.com
1637 Race Track Rd suite 100, Johns, Florida, 32259







