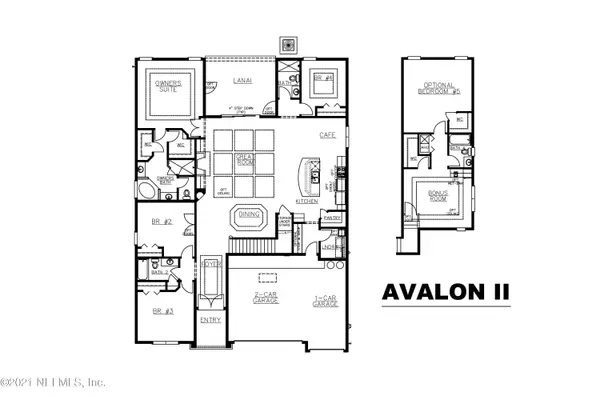$450,000
$456,990
1.5%For more information regarding the value of a property, please contact us for a free consultation.
5 Beds
4 Baths
3,128 SqFt
SOLD DATE : 04/19/2021
Key Details
Sold Price $450,000
Property Type Single Family Home
Sub Type Single Family Residence
Listing Status Sold
Purchase Type For Sale
Square Footage 3,128 sqft
Price per Sqft $143
Subdivision Grand Landings
MLS Listing ID 1090004
Sold Date 04/19/21
Style Traditional
Bedrooms 5
Full Baths 4
HOA Fees $88/ann
HOA Y/N Yes
Originating Board realMLS (Northeast Florida Multiple Listing Service)
Year Built 2016
Property Description
Model home has to be a cash sale. No financing allowed. The Avalon II plan with beautifully appointed features includes 5 spacious bedrooms, bonus room, 4 baths and a 3 car garage! This elegant layout begins with 8' glass double door entry to formal foyer, which leads to a large open family room and dining room. Which features a 9 box coffered ceiling, wood stairs with iron spindles and a 9' wide hidden sliding glass door opening to the spacious covered lanai perfect for grilling and entertaining. Your open gourmet kitchen includes a large California island giving you an abundance of counter space, granite counters, 42'' off white cabinets, stainless steel appliances including 30'' electric cooktop, microwave/oven combo, decorative hood over cooktop and refrigerator! The nice size master suite boasts an ex large bay window and double trey ceiling. The luxurious master bath has a corner garden tub, tiled walk in shower, separate raised vanities and two walk in closets. Wood flooring in all main areas including the master and 4th bedroom. Extensive wood work throughout, built in shelves in family room and 4th bedroom. This home is a must see!!
Location
State FL
County Flagler
Community Grand Landings
Area 603-Flagler County-South Central
Direction From I-95 headed south, take exit 100 and turn right. Take the next left on Seminole Woods Parkway. Go approximately 2 miles and the community will be on the right. Follow signs to the model home.
Interior
Interior Features Entrance Foyer, Kitchen Island, Pantry, Primary Bathroom -Tub with Separate Shower, Primary Downstairs, Split Bedrooms, Walk-In Closet(s)
Heating Central
Cooling Central Air
Flooring Wood
Fireplaces Type Electric
Fireplace Yes
Exterior
Parking Features Attached, Garage
Garage Spaces 2.0
Pool None
Amenities Available Clubhouse, Playground
Roof Type Shingle
Porch Porch, Screened
Total Parking Spaces 2
Private Pool No
Building
Lot Description Sprinklers In Front, Sprinklers In Rear
Sewer Public Sewer
Water Public
Architectural Style Traditional
Structure Type Frame,Stucco
New Construction No
Schools
Elementary Schools Bunnell
Middle Schools Buddy Taylor
High Schools Flagler Palm Coast
Others
Tax ID 2012312951000000010
Security Features Entry Phone/Intercom,Smoke Detector(s)
Acceptable Financing Lease Back
Listing Terms Lease Back
Read Less Info
Want to know what your home might be worth? Contact us for a FREE valuation!

Our team is ready to help you sell your home for the highest possible price ASAP
Bought with YOUR HOME SOLD GUARANTEED REALTY LLC

“My job is to find and attract mastery-based agents to the office, protect the culture, and make sure everyone is happy! ”
frank.whibley@roundtablerealty.com
1637 Race Track Rd suite 100, Johns, Florida, 32259







