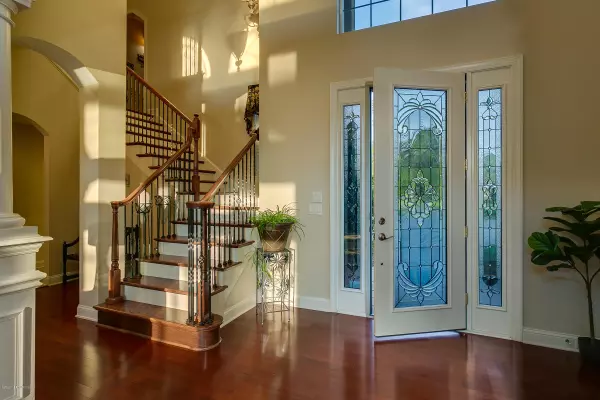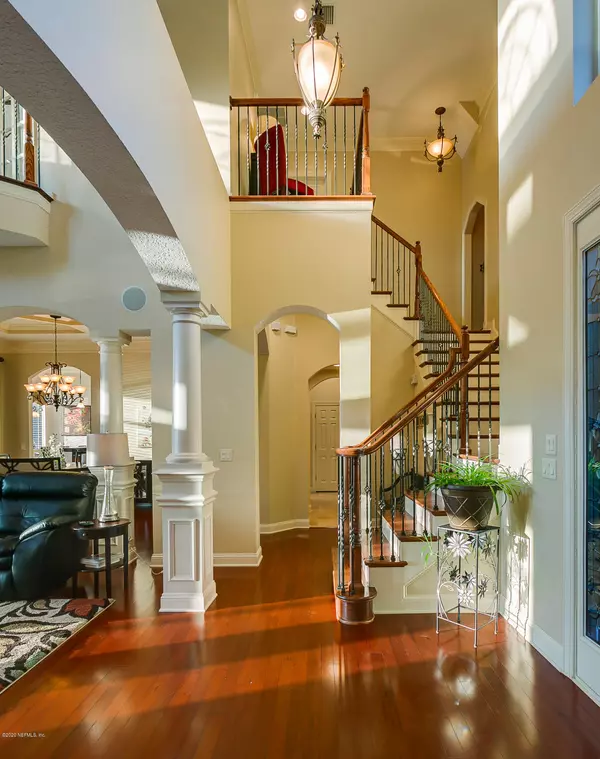$660,000
$685,000
3.6%For more information regarding the value of a property, please contact us for a free consultation.
4 Beds
5 Baths
4,027 SqFt
SOLD DATE : 10/29/2020
Key Details
Sold Price $660,000
Property Type Single Family Home
Sub Type Single Family Residence
Listing Status Sold
Purchase Type For Sale
Square Footage 4,027 sqft
Price per Sqft $163
Subdivision Eagle Harbor
MLS Listing ID 1069470
Sold Date 10/29/20
Style Traditional
Bedrooms 4
Full Baths 4
Half Baths 1
HOA Fees $10/ann
HOA Y/N Yes
Year Built 2006
Property Description
Stunning, Stately, Spectacular! This Custom Built Pool Home Features Traditional Luxury With Modern Features. Exquisite Wood Craftsmanship Throughout. Great Room Grabs Your Attention With Built-Ins, Soaring Ceilings, And Gas Fireplace. Views Of The Gorgeous Pool Area Visible From Every Turn. Expansive Kitchen With Wonderful Flow. Owner's Wing Has Been Completely remodeled With The Finest Finishings. Vessel Tub With Floating Faucet, Private Coffee Bar, Custom Cabinetry With Two Sinks, Tile And Quartz Stonework, Oversize Walk-In Shower. No Expense Spared! Additional 3 Bedrooms Have En-suites. Private Balcony With Great Views Perfect For Guests. Massive Bonus Room With Extra Storage Has Endless Possibilities. Additional Office And Half Bath Tops It Off. Resort Backyard Is Like No Other Gas bib is perfectly located on the Lanai for barbecuing.
Control Pool Lights With Remote And Enjoy The Ease Of A Self Cleaning Pool System. Beach Entry Is Fun For Children, Safe For Elderly And Pets, And Perfect For Lounge Chairs. You'll Never Want To Leave!
Location
State FL
County Clay
Community Eagle Harbor
Area 124-Fleming Island-Sw
Direction 17 S, right onto 220, left on Cordova, then left on Old Hard Rd. Black Creek Eagle Harbor on right. Left on Country Side, then right on Summit Ridge. Home on left right on corner of Shade Tree.
Interior
Interior Features Breakfast Bar, Breakfast Nook, Built-in Features, Eat-in Kitchen, Entrance Foyer, Kitchen Island, Pantry, Primary Bathroom -Tub with Separate Shower, Primary Downstairs, Smart Thermostat, Split Bedrooms, Vaulted Ceiling(s), Walk-In Closet(s)
Heating Central, Zoned
Cooling Central Air, Zoned
Flooring Carpet, Tile, Wood
Fireplaces Number 1
Fireplaces Type Gas
Fireplace Yes
Laundry Electric Dryer Hookup, Washer Hookup
Exterior
Exterior Feature Balcony
Parking Features Additional Parking, Attached, Circular Driveway, Garage, Garage Door Opener
Garage Spaces 3.0
Pool Community, In Ground, Electric Heat, Heated, Pool Sweep, Screen Enclosure
Utilities Available Propane
Amenities Available Basketball Court, Boat Launch, Children's Pool, Clubhouse, Fitness Center, Golf Course, Playground, Tennis Court(s)
Waterfront Description Pond
View Water
Roof Type Shingle
Porch Patio, Porch, Screened
Total Parking Spaces 3
Private Pool No
Building
Lot Description Sprinklers In Front, Sprinklers In Rear
Sewer Public Sewer
Water Public
Architectural Style Traditional
New Construction No
Schools
Elementary Schools Thunderbolt
Middle Schools Green Cove Springs
High Schools Fleming Island
Others
Tax ID 07052601426400454
Security Features Entry Phone/Intercom,Security System Owned,Smoke Detector(s)
Acceptable Financing Cash, Conventional, FHA, VA Loan
Listing Terms Cash, Conventional, FHA, VA Loan
Read Less Info
Want to know what your home might be worth? Contact us for a FREE valuation!

Our team is ready to help you sell your home for the highest possible price ASAP
Bought with UNITED REAL ESTATE GALLERY
“My job is to find and attract mastery-based agents to the office, protect the culture, and make sure everyone is happy! ”
frank.whibley@roundtablerealty.com
1637 Race Track Rd suite 100, Johns, Florida, 32259







