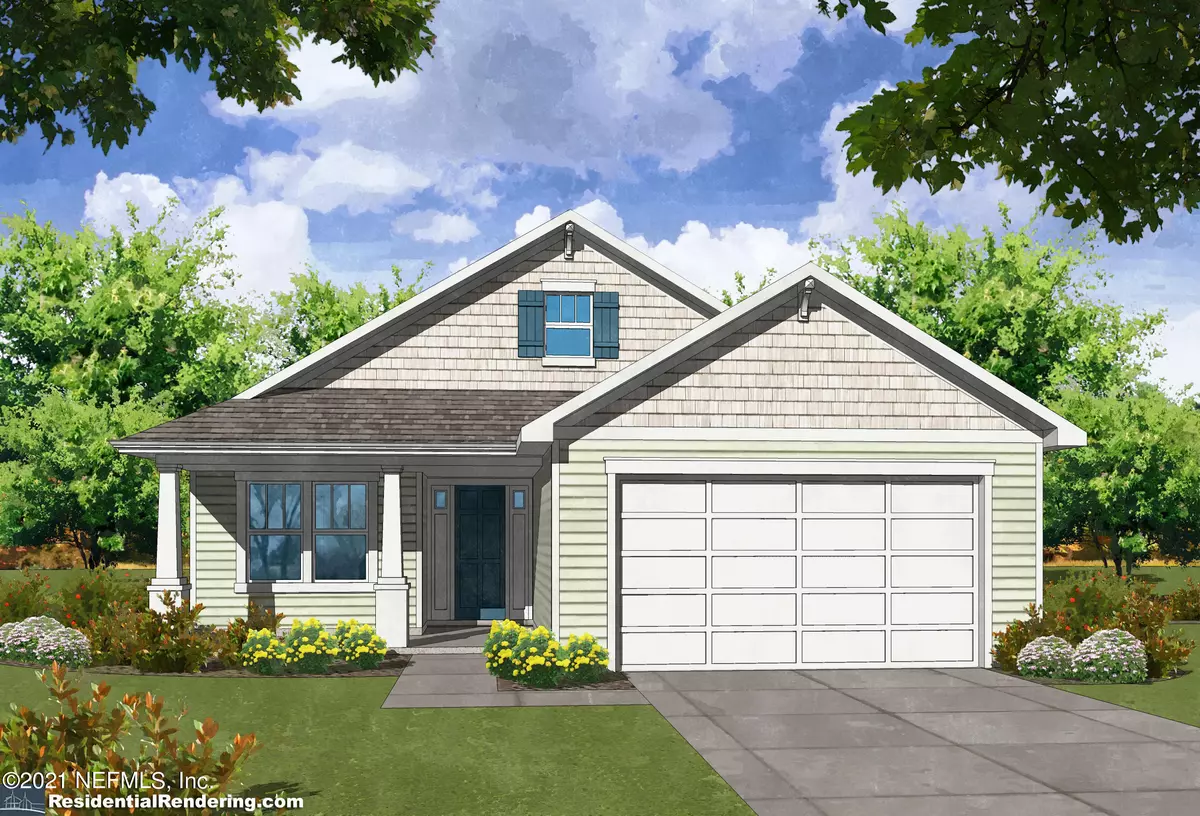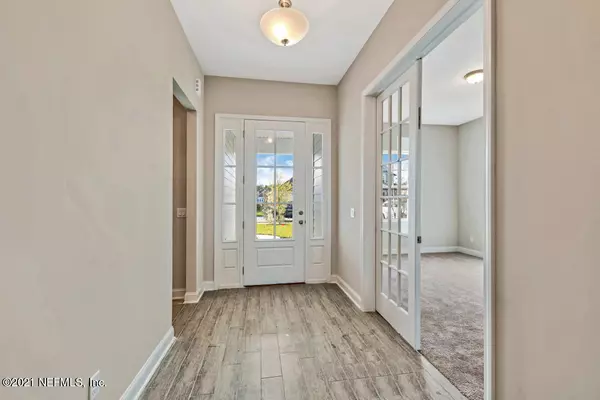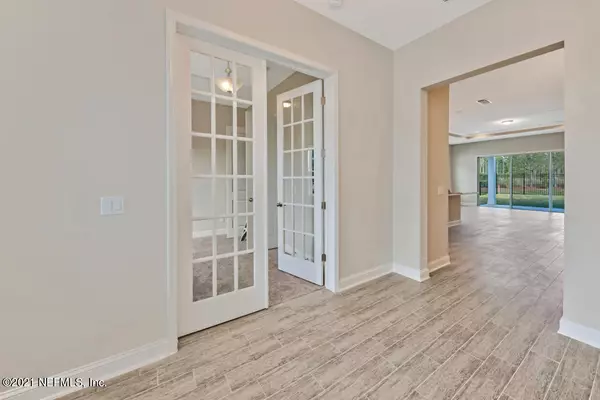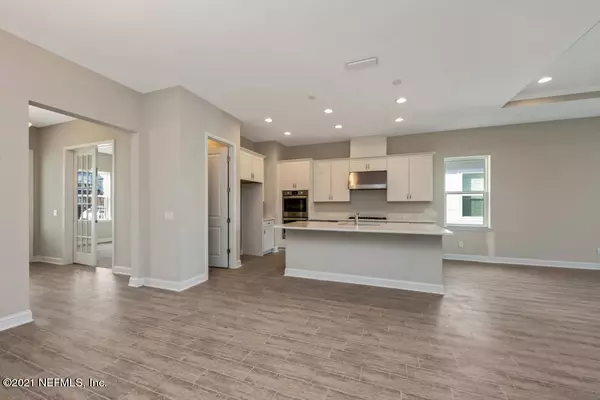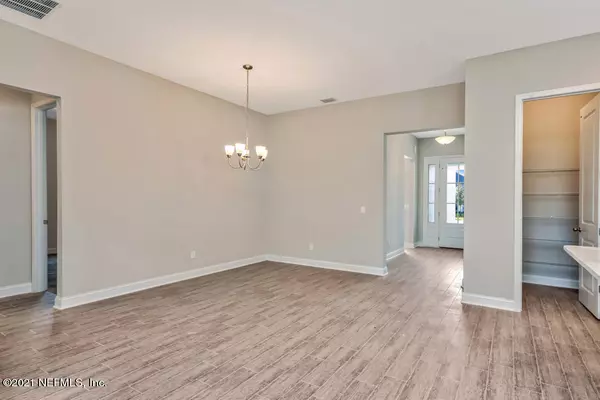$630,593
$454,900
38.6%For more information regarding the value of a property, please contact us for a free consultation.
4 Beds
3 Baths
2,085 SqFt
SOLD DATE : 03/11/2022
Key Details
Sold Price $630,593
Property Type Single Family Home
Sub Type Single Family Residence
Listing Status Sold
Purchase Type For Sale
Square Footage 2,085 sqft
Price per Sqft $302
Subdivision Silverleaf
MLS Listing ID 1088994
Sold Date 03/11/22
Style Ranch
Bedrooms 4
Full Baths 3
Construction Status To Be Built
HOA Fees $121/ann
HOA Y/N Yes
Originating Board realMLS (Northeast Florida Multiple Listing Service)
Year Built 2021
Lot Dimensions .27 acres
Property Description
Our popular Hamilton floor plan will begin construction soon on a large .27 acre corner lot. This home features 4 beds w/a 3 way bedroom split, 3 baths, 3 car garage, extended lanai, 10' ceilings, tray $ coffered ceilings with tongue and groove, crown, double master closets, refrigerator, washer and dryer. Silverleaf is a new amenity rich golf cart community with sports fields, food truck parking, pools, play ground, tennis and pickle ball courts, splash park and miles of trails.
See floor plan in documents. **Photos of similar home, same plan**
Silverleaf homes will include radiant barrier, gas appliances and tankless water heater, structured wiring and surround sound prewiring, Bosch appliances with double oven, 10' ceilings with 8' interior doors and more.
Location
State FL
County St. Johns
Community Silverleaf
Area 305-World Golf Village Area-Central
Direction From 210, Turn at South on St. Johns Parkway (towards Publix). left into Silverleaf Village, straight through roundabout on Silver Forest, left on Silver Pine Dr.
Interior
Interior Features Breakfast Bar, Entrance Foyer, Kitchen Island, Pantry, Primary Bathroom -Tub with Separate Shower, Split Bedrooms, Walk-In Closet(s)
Heating Central
Cooling Central Air
Laundry Electric Dryer Hookup, Washer Hookup
Exterior
Parking Features Attached, Garage
Garage Spaces 3.0
Utilities Available Natural Gas Available
Amenities Available Children's Pool, Jogging Path, Playground, Spa/Hot Tub, Tennis Court(s)
Roof Type Shingle
Porch Covered, Front Porch, Patio
Total Parking Spaces 3
Private Pool No
Building
Lot Description Irregular Lot, Sprinklers In Front, Sprinklers In Rear
Sewer Public Sewer
Water Public
Architectural Style Ranch
Structure Type Fiber Cement,Frame
New Construction Yes
Construction Status To Be Built
Others
Tax ID 0265720230
Acceptable Financing Cash, Conventional, FHA, VA Loan
Listing Terms Cash, Conventional, FHA, VA Loan
Read Less Info
Want to know what your home might be worth? Contact us for a FREE valuation!

Our team is ready to help you sell your home for the highest possible price ASAP
Bought with COLDWELL BANKER VANGUARD REALTY
“My job is to find and attract mastery-based agents to the office, protect the culture, and make sure everyone is happy! ”
frank.whibley@roundtablerealty.com
1637 Race Track Rd suite 100, Johns, Florida, 32259


