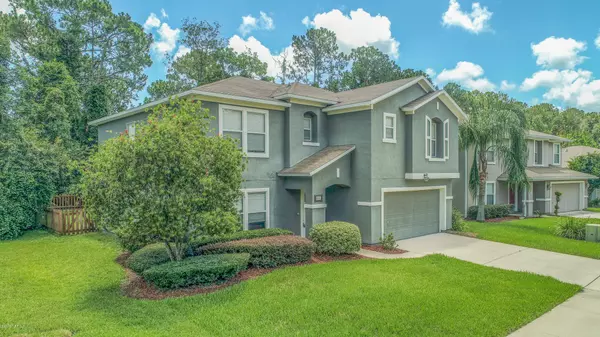$276,000
$269,000
2.6%For more information regarding the value of a property, please contact us for a free consultation.
4 Beds
3 Baths
2,472 SqFt
SOLD DATE : 11/26/2019
Key Details
Sold Price $276,000
Property Type Single Family Home
Sub Type Single Family Residence
Listing Status Sold
Purchase Type For Sale
Square Footage 2,472 sqft
Price per Sqft $111
Subdivision Collinswood
MLS Listing ID 1002260
Sold Date 11/26/19
Bedrooms 4
Full Baths 2
Half Baths 1
HOA Fees $29/ann
HOA Y/N Yes
Originating Board realMLS (Northeast Florida Multiple Listing Service)
Year Built 2004
Property Description
Immaculately maintained spacious and bright home with upgrades galore.
Gorgeous hardwood & ceramic tile floors downstairs,fresh paint, crown moulding, upgraded light fixtures and ceiling fans throughout. Large kitchen with white cabinets, granite counter tops, stainless steel appliances and a great size eat-in space. Cozy family room with a gas fireplace. Spacious master suite with a sitting area and an enormous walk-in closet. Tastefully updated en suite bathroom with custom vanities and granite counter tops, a garden tub and a separate shower stall.
All 3 upstairs guest bedrooms are very spacious as well and have large walk-in closets.Sliding glass doors lead to a screened-in lanai. The well manicured backyard is fully fenced and backs up to a peaceful wooded area .This home is a 10!
Location
State FL
County Duval
Community Collinswood
Area 043-Intracoastal West-North Of Atlantic Blvd
Direction From 295 go East on Atlantic Blvd, take a left onto Kernan Blvd,right on Ashley Melisse Blvd, right on Collinswood Dr,house will be on your left
Interior
Interior Features Eat-in Kitchen, Entrance Foyer, Pantry, Primary Bathroom -Tub with Separate Shower, Split Bedrooms, Walk-In Closet(s)
Heating Central
Cooling Central Air
Flooring Carpet, Tile, Wood
Fireplaces Number 1
Fireplaces Type Gas
Fireplace Yes
Laundry Electric Dryer Hookup, Washer Hookup
Exterior
Parking Features Attached, Garage
Garage Spaces 2.0
Fence Back Yard, Wood
Pool None
Amenities Available Playground, Trash
Roof Type Shingle
Porch Patio, Screened
Total Parking Spaces 2
Private Pool No
Building
Lot Description Sprinklers In Front, Sprinklers In Rear
Sewer Public Sewer
Water Public
Structure Type Stucco
New Construction No
Others
HOA Name Kingdom Management
Tax ID 1621101160
Security Features Smoke Detector(s)
Acceptable Financing Cash, Conventional, FHA, VA Loan
Listing Terms Cash, Conventional, FHA, VA Loan
Read Less Info
Want to know what your home might be worth? Contact us for a FREE valuation!

Our team is ready to help you sell your home for the highest possible price ASAP
Bought with CRYSTAL CLEAR REALTY, LLC
“My job is to find and attract mastery-based agents to the office, protect the culture, and make sure everyone is happy! ”
frank.whibley@roundtablerealty.com
1637 Race Track Rd suite 100, Johns, Florida, 32259







