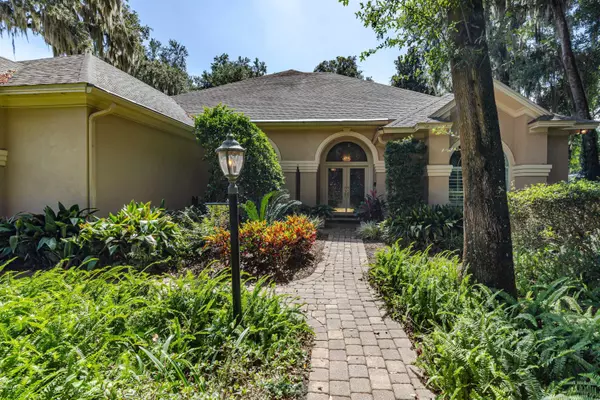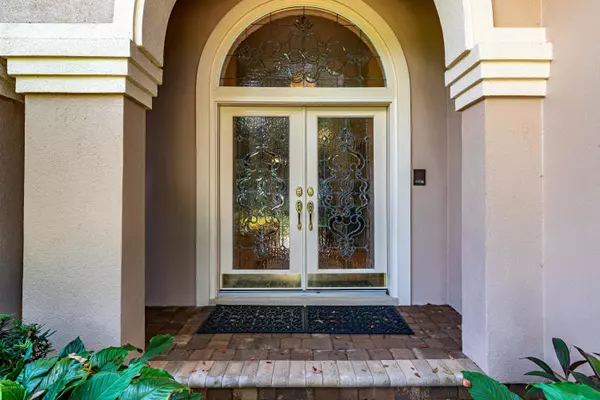$510,000
$525,000
2.9%For more information regarding the value of a property, please contact us for a free consultation.
4 Beds
3 Baths
3,754 SqFt
SOLD DATE : 01/20/2021
Key Details
Sold Price $510,000
Property Type Single Family Home
Sub Type Single Family Residence
Listing Status Sold
Purchase Type For Sale
Square Footage 3,754 sqft
Price per Sqft $135
Subdivision Hibernia Plantation
MLS Listing ID 1077188
Sold Date 01/20/21
Style Traditional
Bedrooms 4
Full Baths 3
HOA Fees $103/qua
HOA Y/N Yes
Originating Board realMLS (Northeast Florida Multiple Listing Service)
Year Built 1991
Property Description
Are you looking for that WOW factor? This is a true custom-built home in desirable Hibernia Plantation. This must-see home has extravagant details not normally seen in this area! Walkthrough the beautiful entry with leaded glass doors and 12-foot soaring ceilings with custom molding throughout. This breathtaking home has a beautiful family room with a custom painted ceiling with uplighting. Built-ins abound & dramatic windows overlooking nature w/ peekaboo views of the river. All 3 bathrooms have updated tile & finishes. A/C replaced in 2017, the roof in 2011. This home has large bedrooms with new high-end carpeting. Enjoy the low maintenance natural yard. Hibernia Plantation has a community dock w/ walking paths. A-rated schools include Paterson Elem, Green Cove Jr, & Fleming Island High. High.
Location
State FL
County Clay
Community Hibernia Plantation
Area 123-Fleming Island-Se
Direction Take 17 south to right onto Hibernia to left on Pine avenue Right into Hibernia Plantations right on Stockton right on Stockton left on Kathleen.
Rooms
Other Rooms Outdoor Kitchen
Interior
Interior Features Breakfast Bar, Entrance Foyer, Pantry, Primary Bathroom -Tub with Separate Shower, Primary Downstairs, Skylight(s), Split Bedrooms, Walk-In Closet(s)
Heating Central
Cooling Central Air
Flooring Wood
Fireplaces Number 1
Fireplaces Type Wood Burning
Fireplace Yes
Laundry Electric Dryer Hookup, Washer Hookup
Exterior
Parking Features Additional Parking, Attached, Garage, Garage Door Opener
Garage Spaces 2.0
Pool None
Amenities Available Boat Dock, Jogging Path
Roof Type Shingle
Porch Front Porch, Patio, Porch, Screened
Total Parking Spaces 2
Private Pool No
Building
Lot Description Cul-De-Sac, Sprinklers In Front, Sprinklers In Rear
Sewer Public Sewer
Water Public
Architectural Style Traditional
New Construction No
Schools
Elementary Schools Paterson
Middle Schools Green Cove Springs
High Schools Fleming Island
Others
Tax ID 37052601467900122
Security Features Entry Phone/Intercom
Acceptable Financing Cash, Conventional, FHA, VA Loan
Listing Terms Cash, Conventional, FHA, VA Loan
Read Less Info
Want to know what your home might be worth? Contact us for a FREE valuation!

Our team is ready to help you sell your home for the highest possible price ASAP
Bought with NON MLS
“My job is to find and attract mastery-based agents to the office, protect the culture, and make sure everyone is happy! ”
frank.whibley@roundtablerealty.com
1637 Race Track Rd suite 100, Johns, Florida, 32259







