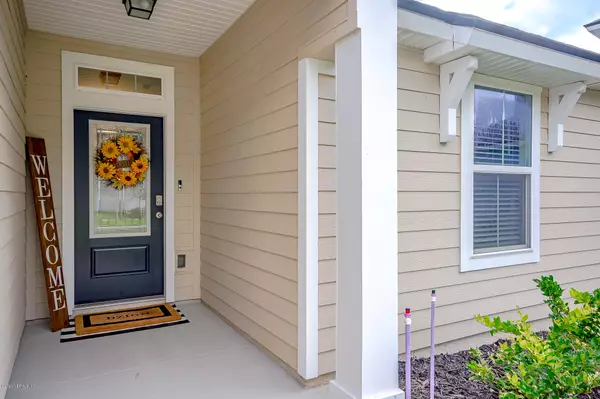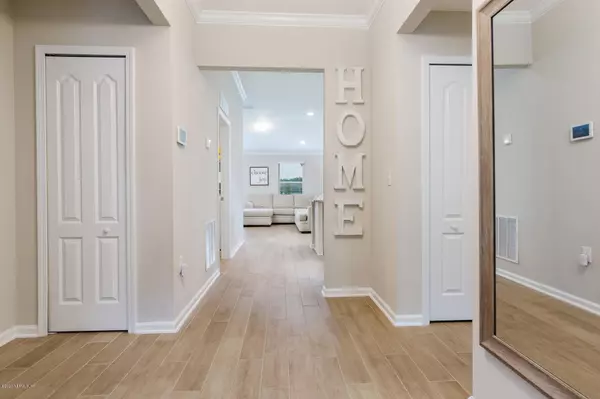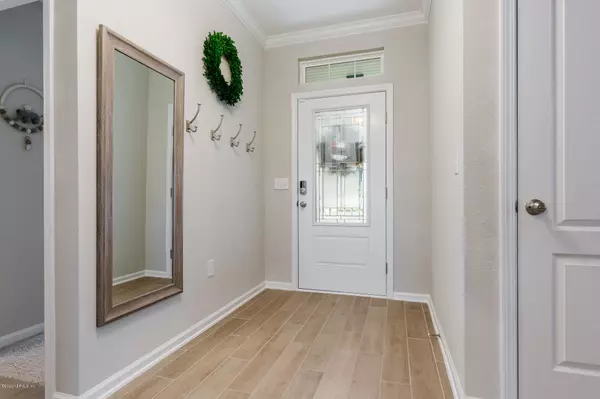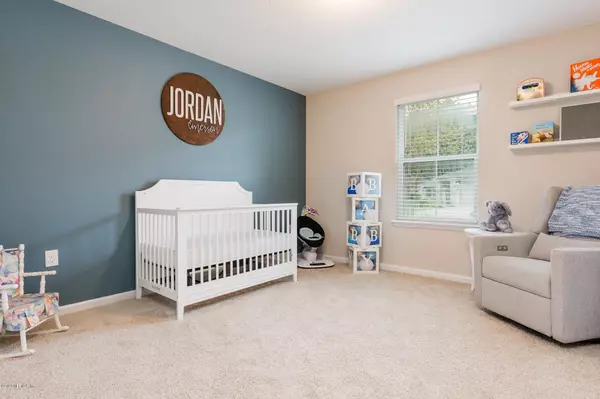$306,000
$304,900
0.4%For more information regarding the value of a property, please contact us for a free consultation.
3 Beds
2 Baths
1,557 SqFt
SOLD DATE : 11/06/2020
Key Details
Sold Price $306,000
Property Type Single Family Home
Sub Type Single Family Residence
Listing Status Sold
Purchase Type For Sale
Square Footage 1,557 sqft
Price per Sqft $196
Subdivision Aberdeen
MLS Listing ID 1075576
Sold Date 11/06/20
Style Flat,Ranch
Bedrooms 3
Full Baths 2
HOA Fees $4/ann
HOA Y/N Yes
Originating Board realMLS (Northeast Florida Multiple Listing Service)
Year Built 2019
Property Description
Why wait to build when it costs less for this almost brand new 3 bedroom 2 bath home with $25,000 in amazing upgrades (many are no longer available from the builder)! Open, split bedroom floor plan features dream kitchen with white cabinets, Silestone counters, stainless Frigidaire Gallery appliances including French door fridge, farmhouse sink, 5 burner gas range & glass pantry door. Master retreat with large walk in closet & huge frameless glass shower with two shower heads. Wood look tile flooring in main areas. Whole house blinds. Garage door opener. Tankless gas water heater. Washer & gas dryer, too! Amazing water view from your screened lanai plus a fully fenced backyard! Save money out of your own pocket & make this upgraded, less than 1-year old property yours today! Property has not gone through its builder final 12 month warranty. Buyers able to have the perfect house!
Location
State FL
County St. Johns
Community Aberdeen
Area 301-Julington Creek/Switzerland
Direction From 9B, Take last exit to St Johns Pkwy, turn Right. Left onto HWY 244. Left onto Shetland Dr.Right on Glasgow. House is second House on RIght. 64 Glasgow
Interior
Interior Features Breakfast Bar, Eat-in Kitchen, Entrance Foyer, Kitchen Island, Pantry, Primary Bathroom - Shower No Tub, Primary Downstairs, Split Bedrooms, Vaulted Ceiling(s), Walk-In Closet(s)
Heating Central, Electric, Zoned, Other
Cooling Central Air, Electric, Zoned
Flooring Carpet, Tile
Laundry Electric Dryer Hookup, Washer Hookup
Exterior
Parking Features Additional Parking, Attached, Garage, Garage Door Opener
Garage Spaces 2.0
Fence Back Yard
Pool None
Utilities Available Cable Available, Natural Gas Available
Amenities Available Basketball Court, Clubhouse, Fitness Center, Laundry, Playground
Waterfront Description Pond
View Water
Roof Type Shingle
Porch Porch, Screened
Total Parking Spaces 2
Private Pool No
Building
Sewer Public Sewer
Water Public
Architectural Style Flat, Ranch
Structure Type Fiber Cement,Frame
New Construction No
Schools
Elementary Schools Freedom Crossing Academy
Middle Schools Freedom Crossing Academy
High Schools Bartram Trail
Others
Tax ID 0097628460
Security Features Security System Owned,Smoke Detector(s)
Acceptable Financing Cash, Conventional, FHA, VA Loan
Listing Terms Cash, Conventional, FHA, VA Loan
Read Less Info
Want to know what your home might be worth? Contact us for a FREE valuation!

Our team is ready to help you sell your home for the highest possible price ASAP
Bought with CHAD AND SANDY REAL ESTATE GROUP

“My job is to find and attract mastery-based agents to the office, protect the culture, and make sure everyone is happy! ”
frank.whibley@roundtablerealty.com
1637 Race Track Rd suite 100, Johns, Florida, 32259







