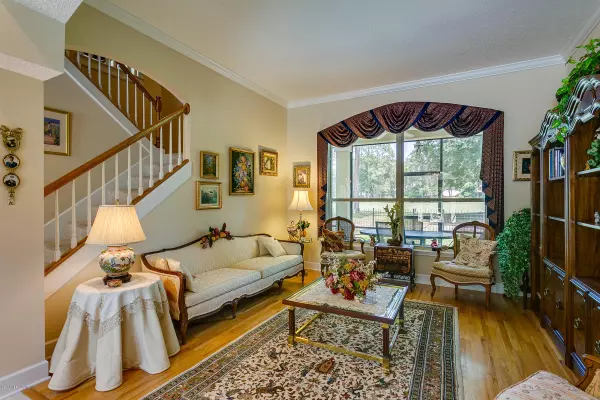$450,000
$459,000
2.0%For more information regarding the value of a property, please contact us for a free consultation.
5 Beds
4 Baths
3,612 SqFt
SOLD DATE : 11/03/2020
Key Details
Sold Price $450,000
Property Type Single Family Home
Sub Type Single Family Residence
Listing Status Sold
Purchase Type For Sale
Square Footage 3,612 sqft
Price per Sqft $124
Subdivision Eagle Harbor
MLS Listing ID 1068729
Sold Date 11/03/20
Style Traditional
Bedrooms 5
Full Baths 4
HOA Fees $4/ann
HOA Y/N Yes
Year Built 1999
Property Description
A Classic Sid Higginbotham Custom Home in one of Eagle Harbors most highly sought after neighborhoods. Family friendly plan has a separate living and dining room, a kitchen centrally located around a two-story family room with beautiful windows and tons of natural light. Large first floor master bedroom, ensuite bathroom with large walk-in shower and double sinks. There is also a one bed/bath first floor guest suite. Upstairs has three additional bedrooms all with walk-in closets and two additional bathrooms. There is a heated/cooled room in the garage that would be perfect as an office, gym or additional storage. Screened lanai overlooks landscaped yard and golf course. New roof, upstairs HVAC and exterior paint in 2018. CDD has matured so only the operations and maintenance remain.
Location
State FL
County Clay
Community Eagle Harbor
Area 122-Fleming Island-Nw
Direction I 295, south on US 17, Right on Eagle Harbor Pkwy, Left at 4 way stop at Lakeshore, right on Country Walk, home will be down on the right.
Interior
Interior Features Breakfast Bar, Built-in Features, Eat-in Kitchen, Entrance Foyer, In-Law Floorplan, Pantry, Primary Bathroom -Tub with Separate Shower, Primary Downstairs, Split Bedrooms, Vaulted Ceiling(s), Walk-In Closet(s)
Heating Central, Electric
Cooling Central Air, Electric
Flooring Carpet, Tile, Wood
Fireplaces Number 1
Fireplaces Type Gas
Fireplace Yes
Laundry Electric Dryer Hookup, Washer Hookup
Exterior
Parking Features Additional Parking, Attached, Garage
Garage Spaces 2.0
Fence Back Yard, Wrought Iron
Pool Community, None
Amenities Available Boat Dock, Children's Pool, Clubhouse, Golf Course, Jogging Path, Playground, RV/Boat Storage, Tennis Court(s)
View Golf Course
Roof Type Shingle
Porch Front Porch, Patio, Porch
Total Parking Spaces 2
Private Pool No
Building
Lot Description On Golf Course, Sprinklers In Front, Sprinklers In Rear, Wooded
Sewer Public Sewer
Water Public
Architectural Style Traditional
Structure Type Frame,Stucco
New Construction No
Schools
Elementary Schools Fleming Island
Middle Schools Lakeside
High Schools Fleming Island
Others
Tax ID 32042602126201982
Security Features Security System Owned
Acceptable Financing Cash, Conventional, FHA, VA Loan
Listing Terms Cash, Conventional, FHA, VA Loan
Read Less Info
Want to know what your home might be worth? Contact us for a FREE valuation!

Our team is ready to help you sell your home for the highest possible price ASAP
Bought with EXIT INSPIRED REAL ESTATE
“My job is to find and attract mastery-based agents to the office, protect the culture, and make sure everyone is happy! ”
frank.whibley@roundtablerealty.com
1637 Race Track Rd suite 100, Johns, Florida, 32259







