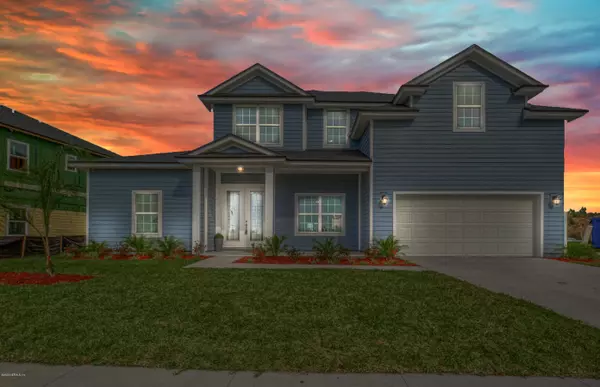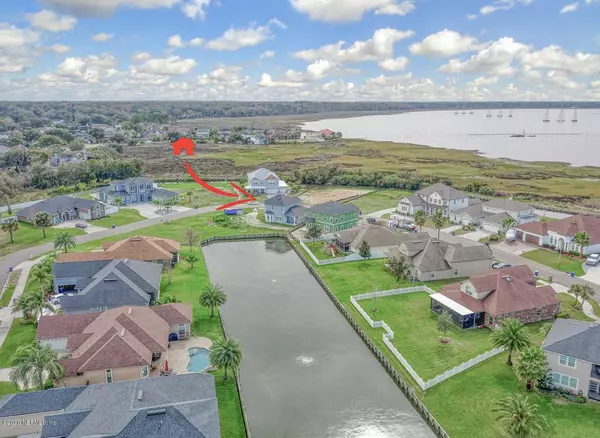$405,000
$399,880
1.3%For more information regarding the value of a property, please contact us for a free consultation.
5 Beds
3 Baths
2,480 SqFt
SOLD DATE : 09/15/2020
Key Details
Sold Price $405,000
Property Type Single Family Home
Sub Type Single Family Residence
Listing Status Sold
Purchase Type For Sale
Square Footage 2,480 sqft
Price per Sqft $163
Subdivision St Johns Landing Estates
MLS Listing ID 1033412
Sold Date 09/15/20
Style Contemporary,Traditional
Bedrooms 5
Full Baths 2
Half Baths 1
HOA Fees $206/ann
HOA Y/N Yes
Originating Board realMLS (Northeast Florida Multiple Listing Service)
Year Built 2020
Property Description
Price Reduced!!! Motivated seller!!! BOATERS DREAM! 5 bed 2 1/2 bath PLUS Theatre room/bonus room/game room / 6th bedroom. Artistic style & sophistication of this New Construction residence boasts a tranquil setting in the desirable gated waterfront community of St. John's Landing Estates- golf cart and boat friendly w/ community pool, clubhouse and boat ramp! Dreamy water views from the front AND back of home is ready to impress even the most discriminating buyer by taking expert advantage of its park-like setting to capture that coveted indoor/outdoor lifestyle with an abundance of windows and natural light. From the perfectly inviting large front porch, to the deep water views in the backyard & Front -direct water panoramas of the St. Johns River from the second floor bedrooms, this oasis makes you feel miles away from the hustle & bustle despite being central to the area's impeccable amenities.
As you step inside, your family will enjoy the voluminous open floor plan of this 6BD/2.5BA home (1 bedroom w/ surround sound perfect for in home theatre) with seamless transition from the living room with its many wide-angled windows in the dining room & into the gourmet kitchen outfitted with white cabinets, granite island & stainless appliances. This grand scale effortlessly creates ideal entertaining spaces with a theater room & loft, plus two alfresco patios. This home boasts extreme functionality to suit today's lifestyle with a perfected blend of trendy finishes that exude elegance like the 12x24 tile throughout and wrought iron and wood staircase. Ensuring no need goes unmet, there are four bedrooms on the second floor in contrast to the master suite tucked peacefully on the first level w/ walk in master closet and custom shelving, his and her sinks n large vanity, walk in shower w/separate elegant and inviting white porcelain tub. Furthermore, as a community resident, you will have access to a beautiful park, double boat ramp direct to the river, clubhouse & pool! An impeccable gem just waiting to be discovered - Schedule Your Tour Today!
Location
State FL
County Duval
Community St Johns Landing Estates
Area 042-Ft Caroline
Direction On I-295 S, Exit 49 onto St. Johns Bluff Rd. Right on Ft Caroline Rd. Left on Fulton Rd. Left on Ashley Manor Way. Left on Reed Island Dr. Left on Yacht Basin Dr. Right on Yacht Ln, Left on Yacht Ct
Interior
Interior Features Breakfast Bar, Eat-in Kitchen, Entrance Foyer, In-Law Floorplan, Kitchen Island, Pantry, Primary Bathroom -Tub with Separate Shower, Primary Downstairs, Split Bedrooms, Vaulted Ceiling(s), Walk-In Closet(s)
Heating Central
Cooling Central Air
Flooring Carpet, Tile
Laundry Electric Dryer Hookup, Washer Hookup
Exterior
Parking Features Attached, Garage, RV Access/Parking
Garage Spaces 2.0
Pool Community
Amenities Available Boat Dock, Boat Launch, Clubhouse
Waterfront Description Canal Front
View River, Water
Roof Type Shingle
Porch Covered, Front Porch, Patio
Total Parking Spaces 2
Private Pool No
Building
Lot Description Corner Lot, Cul-De-Sac
Sewer Public Sewer
Water Public
Architectural Style Contemporary, Traditional
Structure Type Composition Siding,Fiber Cement,Frame
New Construction Yes
Schools
Elementary Schools Don Brewer
Middle Schools Landmark
High Schools Sandalwood
Others
HOA Name Evergreen Lifestyles
Tax ID 1606775815
Security Features Smoke Detector(s)
Acceptable Financing Cash, Conventional, FHA, VA Loan
Listing Terms Cash, Conventional, FHA, VA Loan
Read Less Info
Want to know what your home might be worth? Contact us for a FREE valuation!

Our team is ready to help you sell your home for the highest possible price ASAP
Bought with KELLER WILLIAMS REALTY ATLANTIC PARTNERS
“My job is to find and attract mastery-based agents to the office, protect the culture, and make sure everyone is happy! ”
frank.whibley@roundtablerealty.com
1637 Race Track Rd suite 100, Johns, Florida, 32259







