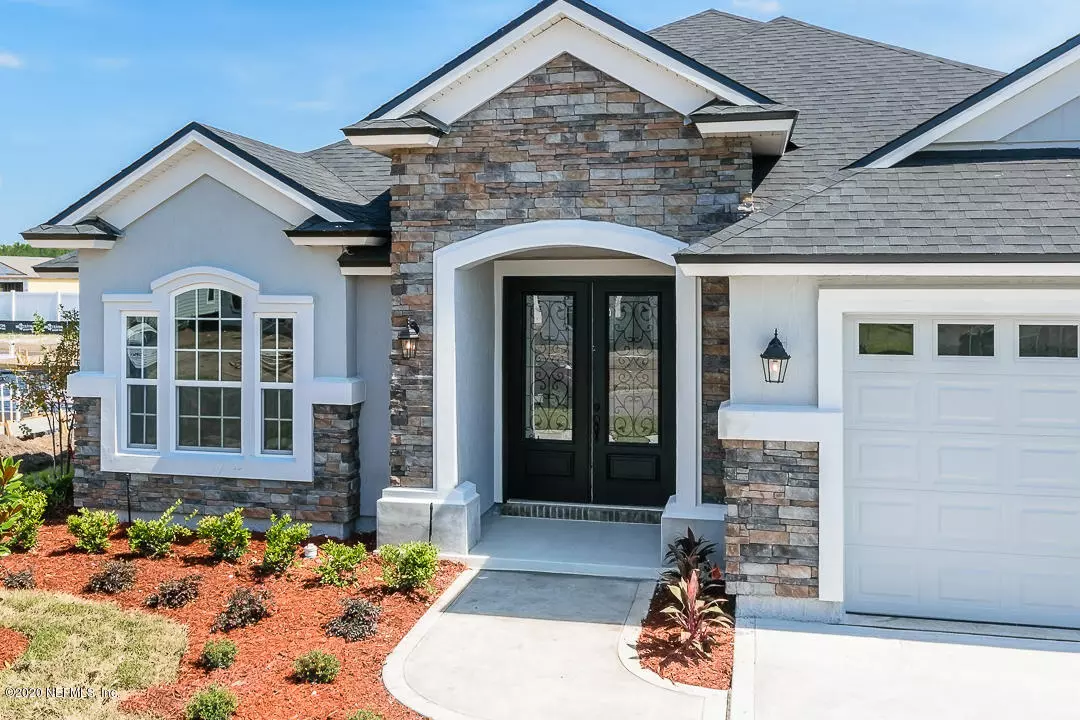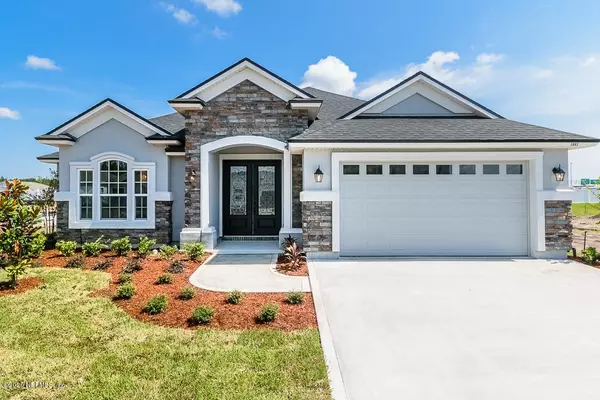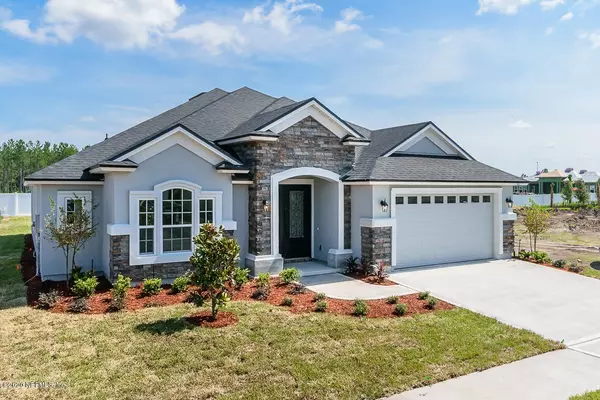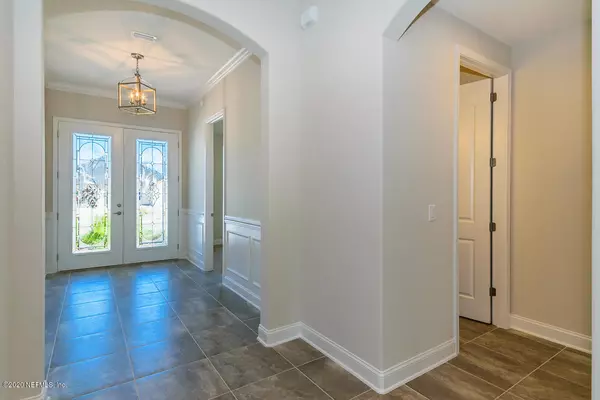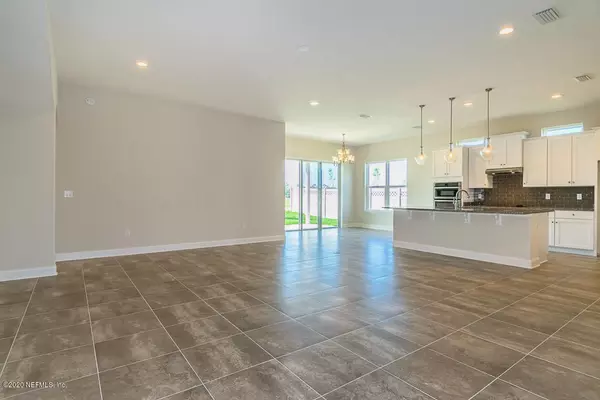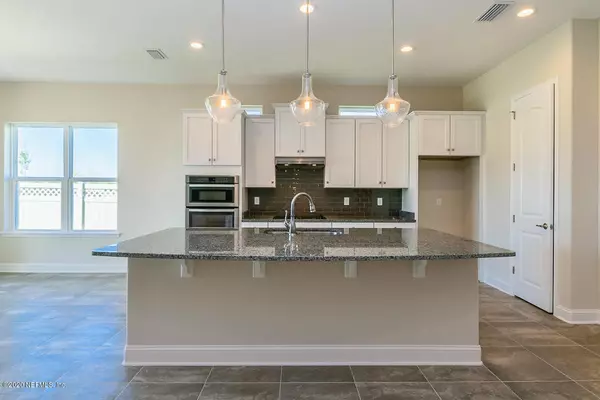$389,075
$395,000
1.5%For more information regarding the value of a property, please contact us for a free consultation.
4 Beds
2 Baths
2,373 SqFt
SOLD DATE : 09/24/2020
Key Details
Sold Price $389,075
Property Type Single Family Home
Sub Type Single Family Residence
Listing Status Sold
Purchase Type For Sale
Square Footage 2,373 sqft
Price per Sqft $163
Subdivision Arbor Mill
MLS Listing ID 1063298
Sold Date 09/24/20
Style Ranch
Bedrooms 4
Full Baths 2
Construction Status Under Construction
HOA Fees $52/ann
HOA Y/N Yes
Year Built 2020
Lot Dimensions 90x110
Property Description
Ashley Homes beautiful Plan 2373 on an oversized 93' wide corner lot in natural gas community Arbor Mill. 10' ceilings, 3 car garage w/ 8' garage doors, Dbl entry doors to generous foyer. Open floor plan, kitchen w/ walk in pantry, flat granite island, built in micro/oven combo, gas cooktop, tankless gas water heater. Family room w/ 1' deep tray ceiling & 8' tall, 12' wide triple slider to covered lanai overlooking backyard. Horizontal fireplace w/ built-ins. Huge master w/ double trey ceiling,. Master bath w/ his & hers sinks, very large walk-in shower w/frameless enclosure, featuring a freestanding soaking tub. Large walk- in closet. Smooth drywall, round corners, 8' doors, 5'' base, superior construction, lots of upgrades. Ready Sept. Photos of the same plan, different home. No CDD! CDD!
Location
State FL
County St. Johns
Community Arbor Mill
Area 303-Palmo/Six Mile Area
Direction From 95, west on International Golf Parkway, right on 16 through stop. Street name changes to 16A, go left on Baltic Ave, the second entrance to Arbor Mill. Stop at our model home to show & for info
Interior
Interior Features Breakfast Bar, Entrance Foyer, Kitchen Island, Pantry, Primary Bathroom -Tub with Separate Shower, Smart Thermostat, Walk-In Closet(s)
Heating Central
Cooling Central Air
Flooring Carpet, Concrete, Tile
Fireplaces Number 1
Fireplaces Type Electric
Furnishings Unfurnished
Fireplace Yes
Exterior
Parking Features Additional Parking
Garage Spaces 3.0
Pool None
Utilities Available Cable Available, Natural Gas Available
Roof Type Shingle
Total Parking Spaces 3
Private Pool No
Building
Sewer Public Sewer
Water Public
Architectural Style Ranch
Structure Type Frame,Stucco
New Construction Yes
Construction Status Under Construction
Schools
Elementary Schools Mill Creek Academy
Middle Schools Mill Creek Academy
High Schools Bartram Trail
Others
Tax ID 0271420440
Security Features Security System Owned,Smoke Detector(s)
Read Less Info
Want to know what your home might be worth? Contact us for a FREE valuation!

Our team is ready to help you sell your home for the highest possible price ASAP
Bought with KELLER WILLIAMS REALTY ATLANTIC PARTNERS
“My job is to find and attract mastery-based agents to the office, protect the culture, and make sure everyone is happy! ”
frank.whibley@roundtablerealty.com
1637 Race Track Rd suite 100, Johns, Florida, 32259


