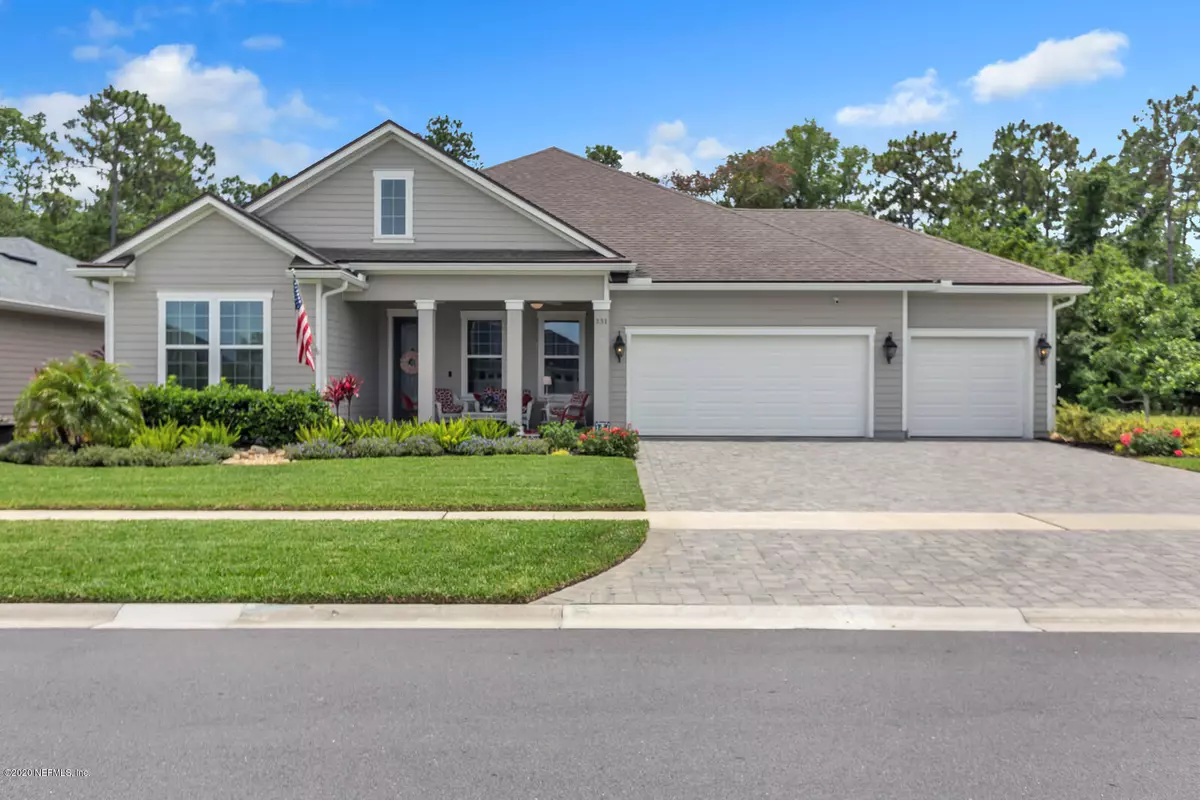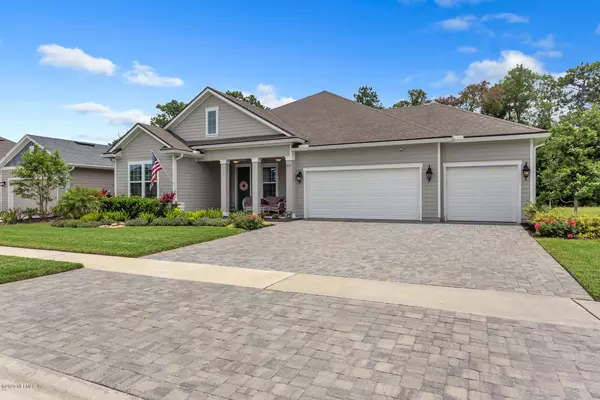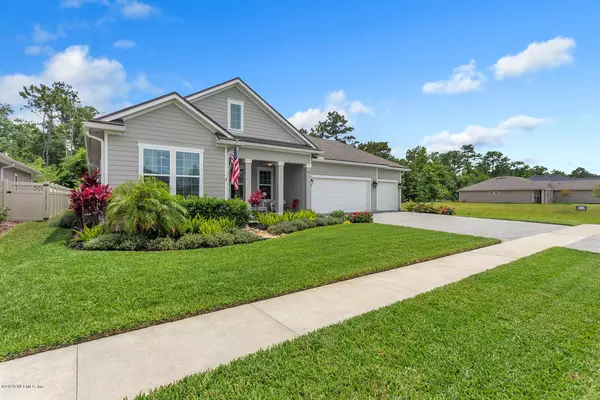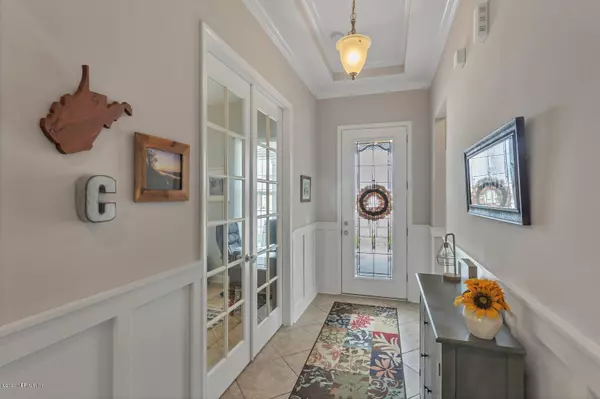$329,000
$329,000
For more information regarding the value of a property, please contact us for a free consultation.
4 Beds
2 Baths
2,135 SqFt
SOLD DATE : 08/21/2020
Key Details
Sold Price $329,000
Property Type Single Family Home
Sub Type Single Family Residence
Listing Status Sold
Purchase Type For Sale
Square Footage 2,135 sqft
Price per Sqft $154
Subdivision Arbor Mill
MLS Listing ID 1056968
Sold Date 08/21/20
Style Ranch
Bedrooms 4
Full Baths 2
HOA Fees $52/ann
HOA Y/N Yes
Originating Board realMLS (Northeast Florida Multiple Listing Service)
Year Built 2016
Lot Dimensions 73 X 110
Property Description
NO CDD FEE community with amenities including POOL... BEST VALUE in Arbor Mill, Hurry Won't Last! 4 Bedrooms, 2 Baths, 3 CAR GARAGE! Built with Craftsmanship by Landon Homes, on a 73 Foot Wide LOT. This Kiley Model has soaring 10 foot ceilings, Extended screened in Lanai, Open kitchen with Granite Counters, PRIVATE view on wooded PRESERVE, Lots of Storage room in the 3 CAR GARAGE, Stone Paver Driveway, Ceiling fans, Custom wood trim, Fresh interior Paint in 2019, Ring Doorbell & Security camera, Designer Light Fixtures, Plus a convenient Drop Zone area & Large Laundry room with cabinets & sink! 4th bedroom being used as office. Full rain gutter system, Extensive Landscaping Upgrades, and much more!
Location
State FL
County St. Johns
Community Arbor Mill
Area 303-Palmo/Six Mile Area
Direction From International Golf Pkwy & I-95, head West, Turn Right on SR16, go north about two miles to Arbor Mill on the Right, Turn onto Atlas Drive, the home is on the Left. See Sign.
Interior
Interior Features Breakfast Bar, Breakfast Nook, Entrance Foyer, Kitchen Island, Primary Bathroom -Tub with Separate Shower, Split Bedrooms, Vaulted Ceiling(s), Walk-In Closet(s)
Heating Central, Electric, Heat Pump
Cooling Central Air, Electric
Flooring Carpet, Tile
Laundry Electric Dryer Hookup, Washer Hookup
Exterior
Parking Features Garage Door Opener
Garage Spaces 3.0
Pool Community
Utilities Available Cable Connected
Amenities Available RV/Boat Storage
View Protected Preserve
Roof Type Shingle
Porch Patio, Porch, Screened
Total Parking Spaces 3
Private Pool No
Building
Sewer Public Sewer
Water Public
Architectural Style Ranch
Structure Type Fiber Cement,Frame
New Construction No
Schools
Elementary Schools Mill Creek Academy
Middle Schools Pacetti Bay
High Schools Bartram Trail
Others
Tax ID 0271410440
Security Features Smoke Detector(s)
Acceptable Financing Cash, Conventional, FHA, VA Loan
Listing Terms Cash, Conventional, FHA, VA Loan
Read Less Info
Want to know what your home might be worth? Contact us for a FREE valuation!

Our team is ready to help you sell your home for the highest possible price ASAP
Bought with RE/MAX UNLIMITED
“My job is to find and attract mastery-based agents to the office, protect the culture, and make sure everyone is happy! ”
frank.whibley@roundtablerealty.com
1637 Race Track Rd suite 100, Johns, Florida, 32259







