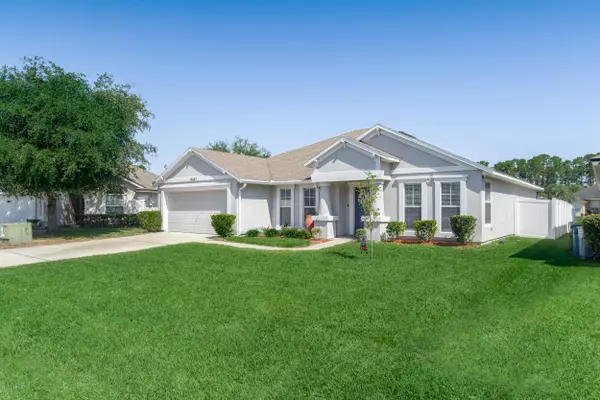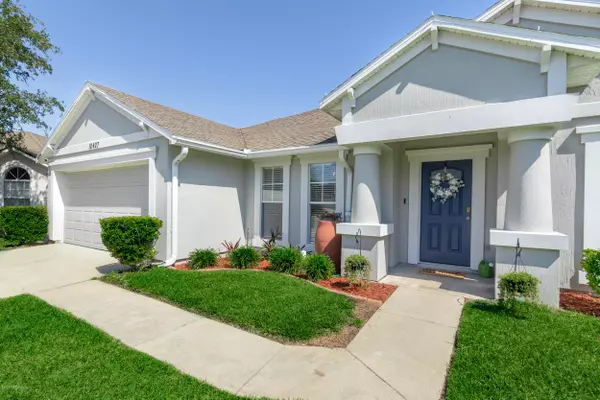$290,000
$284,500
1.9%For more information regarding the value of a property, please contact us for a free consultation.
4 Beds
2 Baths
2,049 SqFt
SOLD DATE : 06/15/2020
Key Details
Sold Price $290,000
Property Type Single Family Home
Sub Type Single Family Residence
Listing Status Sold
Purchase Type For Sale
Square Footage 2,049 sqft
Price per Sqft $141
Subdivision Summerbrook
MLS Listing ID 1052443
Sold Date 06/15/20
Style Traditional
Bedrooms 4
Full Baths 2
HOA Fees $41/ann
HOA Y/N Yes
Originating Board realMLS (Northeast Florida Multiple Listing Service)
Year Built 2005
Property Description
*Multiple offers H&B due 6pm 5/9* From the Moment You Pull into the Neighborhood You'll Realize You are Home. This Home Features a Spectacular Bright Open Floor Plan w/ Huge Tastefully Updated Kitchen w/ New 42'' Cabinets, New Quartz Counters & Sink, Samsung Appliances, New Luxury Vinyl Plank Flooring Throughout Entire Home, New AC 2018, New Fence, Exterior Painted w/Elastomeric Paint, Interior Freshly Painted, Exterior Deck Made w/Trex Composite Wood, Large Fully Fenced Yard Overlooking the Lake. SMART Home Features: Vivint Smart Security system, 4 Vivint Outdoor Smart Camera Pros , Smart Lock, Video Doorbell, Vivint Smart Hub, Video Storage, Connected Smoke Detector, WeMo Smart switches in main areas, Rachio Smart Irrigation system...Just minutes to the Beach. See upgrades in Docs
Location
State FL
County Duval
Community Summerbrook
Area 043-Intracoastal West-North Of Atlantic Blvd
Direction From Atlantic Blvd go North on Kernan Blvd take Right on Abess Blvd, take Left into Summerbrook Subdivision, take Right on Tropic Drive, take Left on Tamarind Ct Home on the Right in cul-de-sac.
Interior
Interior Features Breakfast Bar, Eat-in Kitchen, Entrance Foyer, Pantry, Primary Bathroom - Tub with Shower, Primary Downstairs, Split Bedrooms, Walk-In Closet(s)
Heating Central
Cooling Central Air
Flooring Vinyl
Laundry Electric Dryer Hookup, Washer Hookup
Exterior
Parking Features Attached, Garage
Garage Spaces 2.0
Fence Full, Vinyl
Pool Community, None
Utilities Available Cable Available
Amenities Available Fitness Center, Playground, Trash
Waterfront Description Pond
View Water
Roof Type Shingle
Porch Deck, Front Porch
Total Parking Spaces 2
Private Pool No
Building
Lot Description Cul-De-Sac, Sprinklers In Front, Sprinklers In Rear
Sewer Public Sewer
Water Public
Architectural Style Traditional
Structure Type Frame,Stucco
New Construction No
Schools
Elementary Schools Abess Park
Middle Schools Landmark
High Schools Sandalwood
Others
Tax ID 1652652770
Security Features Security System Owned
Acceptable Financing Cash, Conventional, FHA, VA Loan
Listing Terms Cash, Conventional, FHA, VA Loan
Read Less Info
Want to know what your home might be worth? Contact us for a FREE valuation!

Our team is ready to help you sell your home for the highest possible price ASAP
Bought with KELLER WILLIAMS REALTY ATLANTIC PARTNERS SOUTHSIDE
“My job is to find and attract mastery-based agents to the office, protect the culture, and make sure everyone is happy! ”
frank.whibley@roundtablerealty.com
1637 Race Track Rd suite 100, Johns, Florida, 32259







