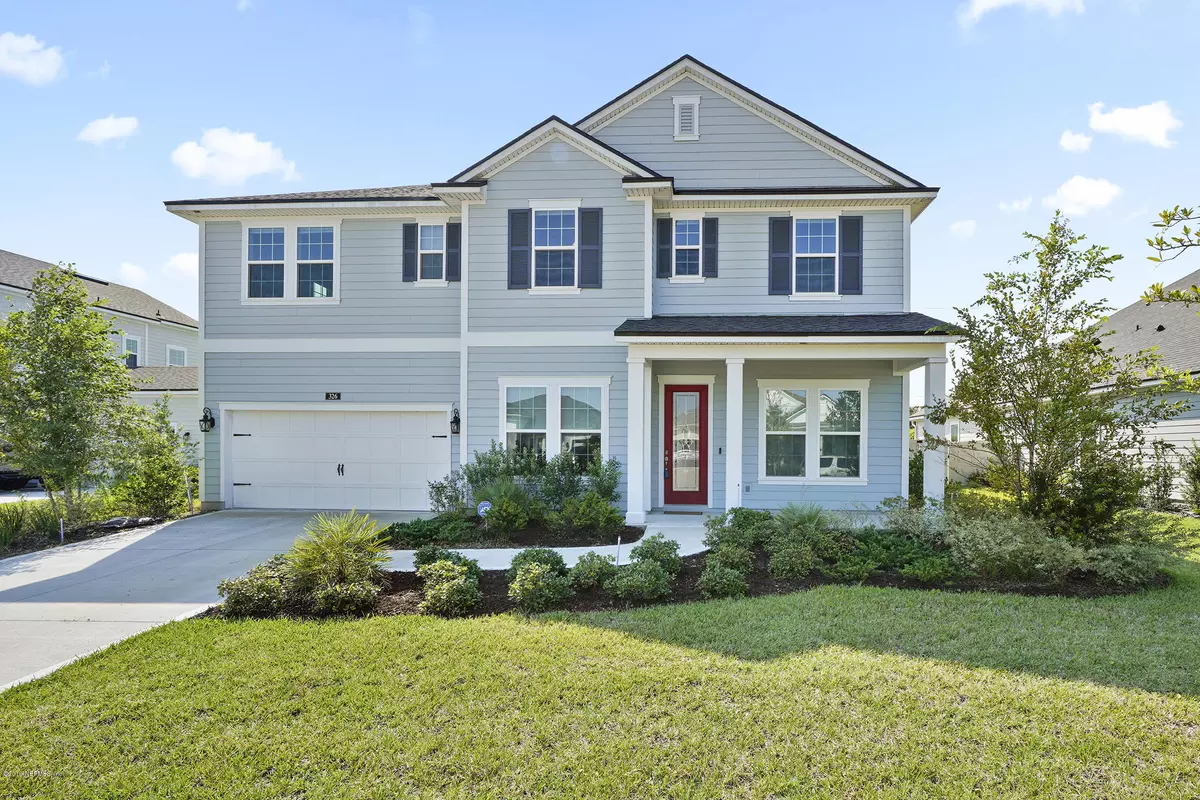$425,000
$430,000
1.2%For more information regarding the value of a property, please contact us for a free consultation.
5 Beds
3 Baths
3,505 SqFt
SOLD DATE : 07/29/2020
Key Details
Sold Price $425,000
Property Type Single Family Home
Sub Type Single Family Residence
Listing Status Sold
Purchase Type For Sale
Square Footage 3,505 sqft
Price per Sqft $121
Subdivision Markland
MLS Listing ID 1015069
Sold Date 07/29/20
Style Traditional
Bedrooms 5
Full Baths 3
HOA Fees $10/ann
HOA Y/N Yes
Originating Board realMLS (Northeast Florida Multiple Listing Service)
Year Built 2018
Lot Dimensions 73x140
Property Description
PRICE DROPPED TO SELL! AND-- RARE OPPORTUNITY TO HAVE THE CDD BOND PAID OFF! Only responsible for Operations and Maintenance. Almost NEW, 2018 Providence ''Alexander'' plan is waiting for you! Spacious and beautiful 5 bedroom, 3 full baths, with dining room, office, and flex/loft space. The ''fifth bedroom'' is downstairs, and can be used as a second generation room, man cave, play area, or theater/game room. Room for a pool, or your very own backyard oasis.
Master and laundry room are upstairs, and all rooms have huge walk in closets. Master offers a double tray detail, and separate vanity sinks in the ensuite.
Stainless steel appliances, double ovens, gas stove, and pre-wiring for under cabinet light MOTIVATED SELLER
Back yard is completely fenced, and outdoors are pre-wired for surround sound.
Enjoy the Markland life. Convenient to 1-95, and minutes from the World Golf Village area, U.S. 1, and the outlets. Close proximity to beaches and downtown St. Augustine.
World-class amenities: Perfect pool, fabulous fitness amenities, pretty parks, lovely lakes, and dog parks.
Great location with A-rated school district of St. Johns, in a close-knit, gated community.
Location
State FL
County St. Johns
Community Markland
Area 307-World Golf Village Area-Se
Direction Exit to International Golf Parkway off I-95, go East. Turn right into Markland. Go right on Bronson Parkway. Follow road around to the left and home is on the right.
Interior
Interior Features Breakfast Bar, Breakfast Nook, Eat-in Kitchen, Entrance Foyer, Kitchen Island, Pantry, Primary Bathroom -Tub with Separate Shower, Walk-In Closet(s)
Heating Central, Heat Pump, Other
Cooling Central Air
Flooring Carpet, Laminate, Tile
Exterior
Parking Features Attached, Garage, Garage Door Opener
Garage Spaces 2.0
Fence Back Yard, Vinyl
Pool Community, None
Utilities Available Natural Gas Available
Amenities Available Clubhouse, Fitness Center, Playground, Tennis Court(s)
Roof Type Shingle
Porch Covered, Patio
Total Parking Spaces 2
Private Pool No
Building
Water Public
Architectural Style Traditional
Structure Type Fiber Cement,Frame
New Construction No
Schools
Elementary Schools Mill Creek Academy
Middle Schools Mill Creek Academy
High Schools Allen D. Nease
Others
Tax ID 0270710220
Security Features Smoke Detector(s)
Acceptable Financing Cash, Conventional, FHA, VA Loan
Listing Terms Cash, Conventional, FHA, VA Loan
Read Less Info
Want to know what your home might be worth? Contact us for a FREE valuation!

Our team is ready to help you sell your home for the highest possible price ASAP
Bought with EXIT 1 STOP REALTY
“My job is to find and attract mastery-based agents to the office, protect the culture, and make sure everyone is happy! ”
frank.whibley@roundtablerealty.com
1637 Race Track Rd suite 100, Johns, Florida, 32259







