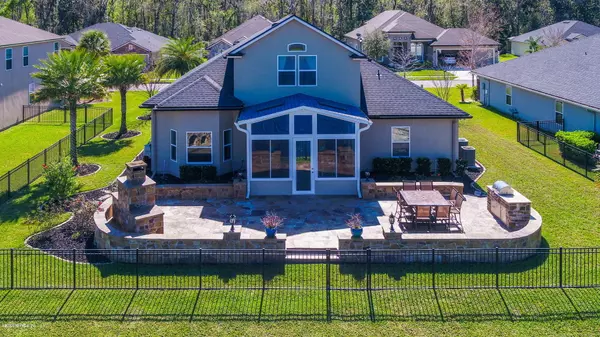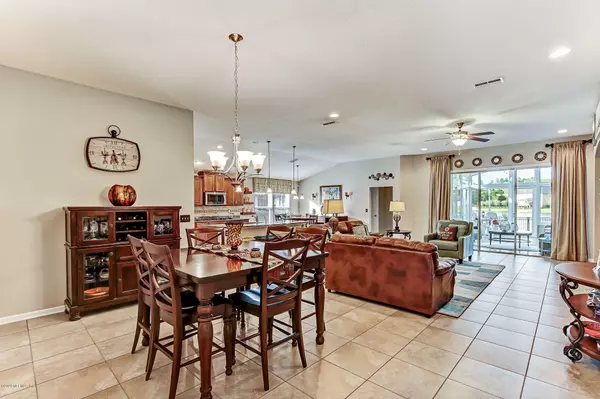$410,000
$420,000
2.4%For more information regarding the value of a property, please contact us for a free consultation.
5 Beds
4 Baths
2,885 SqFt
SOLD DATE : 04/30/2020
Key Details
Sold Price $410,000
Property Type Single Family Home
Sub Type Single Family Residence
Listing Status Sold
Purchase Type For Sale
Square Footage 2,885 sqft
Price per Sqft $142
Subdivision Aberdeen
MLS Listing ID 1041921
Sold Date 04/30/20
Style Ranch
Bedrooms 5
Full Baths 4
HOA Fees $4/ann
HOA Y/N Yes
Originating Board realMLS (Northeast Florida Multiple Listing Service)
Year Built 2014
Property Description
An Entertainers Dream Home! Imagine your next soiree in this exquisitely designed home featuring custom window treatments, rich tile floors and well appointed finishes adorned with impeccable taste. This spacious open floor plan affords a comfortable atmosphere for any gathering. The beautifully crafted all season room with low E heat reflective glass windows adds an additional 345 sf of living space providing year round enjoyment for family and friends. The gourmet kitchen is well laid out with everything in reach from the 42'' crowned cabinets to the stainless steel appliances, double oven, cooktop and walk-in pantry. The expansive granite covered island with stylish pendant lighting makes it easy to prep meals and the open living/dining, both formal and casual dining, will keep you engaged with your family and guest. Herringbone tile covers the floor of the master suite complimented by the double tray ceiling, bay window, ensuite bath and California style closet. There's a private guest room and bath plus two additional generous sized bedrooms, one currently an office, and another bath. You'll love second floor bonus room or 5th bedroom and bath ideal for overnight family visits, theater room, or game room. Magnificent Oklahoma stone creates a unique outdoor living space with builtin grill and fireplace. Become mesmerized by the flames on those cool evenings as you take the in serene lakes views. The professional landscaping surrounds the home with low maintenance foliage. Plenty of space in the 3-car garage and additional parking in the expansive driveway. Simplify your life with AC, keyless entry and garage door smart home features. Resort style amenities including pools, water slide, new fitness center, playground, basketball courts and much more. Centrally located near St. Johns county A+ schools, restaurants and shopping. All the artwork conveys with the home except for the triple in the dining room. This home has a brand new roof, has been barely lived in and exceptionally well maintained.
Location
State FL
County St. Johns
Community Aberdeen
Area 301-Julington Creek/Switzerland
Direction RACETRACK TO VETERANS PARKWAY TO RIGHT ON LONG LEAF PARKWAY TO PRINCE ALBERT AVE AND LEFT ONTO WEST KINGS COLLEGE DRIVE.
Interior
Interior Features Breakfast Bar, Eat-in Kitchen, Kitchen Island, Pantry, Primary Bathroom -Tub with Separate Shower, Primary Downstairs, Split Bedrooms, Walk-In Closet(s)
Heating Central
Cooling Central Air
Flooring Tile
Exterior
Parking Features Additional Parking, Attached, Garage, Garage Door Opener
Garage Spaces 3.0
Pool Community
Amenities Available Basketball Court, Clubhouse, Playground, Spa/Hot Tub, Tennis Court(s)
Waterfront Description Lake Front
Roof Type Shingle
Total Parking Spaces 3
Private Pool No
Building
Sewer Public Sewer
Water Public
Architectural Style Ranch
Structure Type Frame,Stucco
New Construction No
Schools
Elementary Schools Freedom Crossing Academy
Middle Schools Freedom Crossing Academy
High Schools Bartram Trail
Others
HOA Name Floridian Prop Mngmt
Tax ID 0096811920
Acceptable Financing Cash, Conventional, FHA, VA Loan
Listing Terms Cash, Conventional, FHA, VA Loan
Read Less Info
Want to know what your home might be worth? Contact us for a FREE valuation!

Our team is ready to help you sell your home for the highest possible price ASAP
Bought with PALM VALLEY REALTY PLLC

“My job is to find and attract mastery-based agents to the office, protect the culture, and make sure everyone is happy! ”
frank.whibley@roundtablerealty.com
1637 Race Track Rd suite 100, Johns, Florida, 32259







