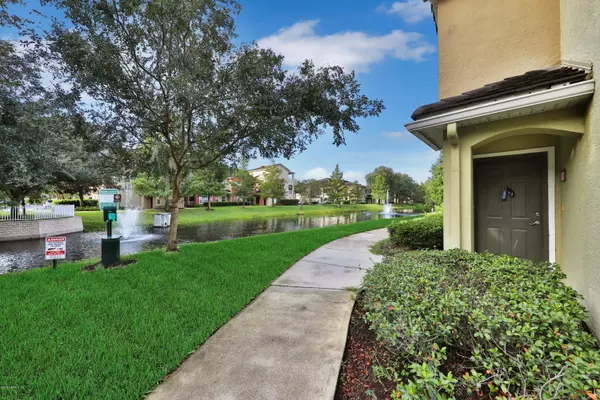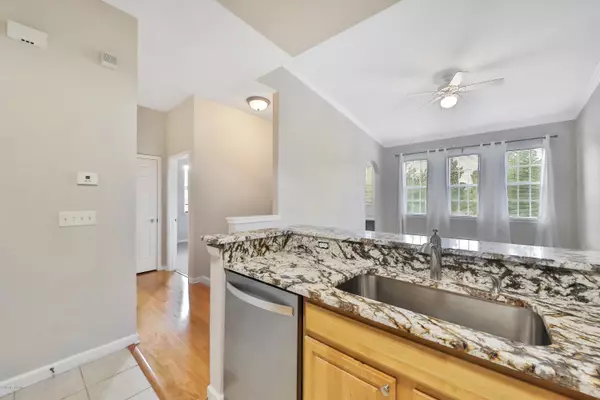$127,500
$129,900
1.8%For more information regarding the value of a property, please contact us for a free consultation.
1 Bed
1 Bath
851 SqFt
SOLD DATE : 02/04/2020
Key Details
Sold Price $127,500
Property Type Condo
Sub Type Condominium
Listing Status Sold
Purchase Type For Sale
Square Footage 851 sqft
Price per Sqft $149
Subdivision Mirabella
MLS Listing ID 1031762
Sold Date 02/04/20
Style Flat
Bedrooms 1
Full Baths 1
HOA Y/N No
Originating Board realMLS (Northeast Florida Multiple Listing Service)
Year Built 2001
Property Description
Open, bright & fully renovated kitchen with gorgeous granite raised bar top, new farm house undermount sink, brushed nickel fixtures, Whirpool stainless appliances & brand new washer & dryer! Water heater is brand new as well! The vaulted ceiling soars to 12ft+ with bountiful light & office nook. The guest room or office space has access to the screened balcony. The lovely full bath features an over-sized garden tub, new cabinetry, fixtures & upgraded granite. The master suite ceiling is 10ft+ with an expansive closet. Community features include resort style pool, onsite fitness center, green space & gardens. Access St Johns Town Center or Tapestry Park or Tinseltown all within a 15min walk!!
Location
State FL
County Duval
Community Mirabella
Area 023-Southside-East Of Southside Blvd
Direction I-295 or BUTLER BLVD to Gate Pkwy west towards Southside Blvd; right on Shiloh Mill; enter Mirabella before Old Mill Branch & straight ahead thru gate w/ code; veer left & back to bldg 21 on pond.
Interior
Interior Features Breakfast Bar, Entrance Foyer, Pantry
Heating Central, Heat Pump
Cooling Central Air, Electric
Flooring Carpet, Tile, Wood
Laundry Electric Dryer Hookup, Washer Hookup
Exterior
Exterior Feature Balcony
Parking Features Additional Parking, Guest
Pool Community, Other
Utilities Available Cable Available, Cable Connected, Other
Amenities Available Clubhouse, Fitness Center, Management - Full Time, Management- On Site, Playground, Spa/Hot Tub, Trash
Waterfront Description Pond
View Water
Porch Porch, Screened
Private Pool No
Building
Lot Description Cul-De-Sac, Sprinklers In Front, Sprinklers In Rear
Story 2
Sewer Public Sewer
Water Public
Architectural Style Flat
Level or Stories 2
Structure Type Frame,Stucco
New Construction No
Others
HOA Fee Include Pest Control
Tax ID 1677260550
Security Features 24 Hour Security,Smoke Detector(s)
Acceptable Financing Cash, Conventional, FHA
Listing Terms Cash, Conventional, FHA
Read Less Info
Want to know what your home might be worth? Contact us for a FREE valuation!

Our team is ready to help you sell your home for the highest possible price ASAP
Bought with FLORIDA FAMILY REALTY
“My job is to find and attract mastery-based agents to the office, protect the culture, and make sure everyone is happy! ”
frank.whibley@roundtablerealty.com
1637 Race Track Rd suite 100, Johns, Florida, 32259







